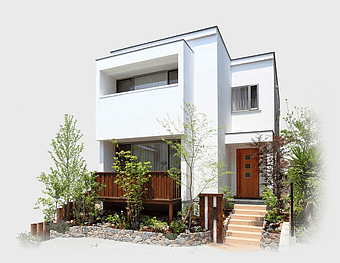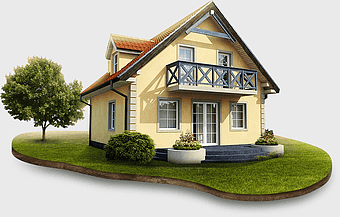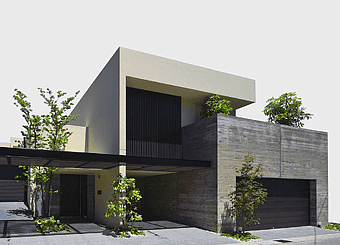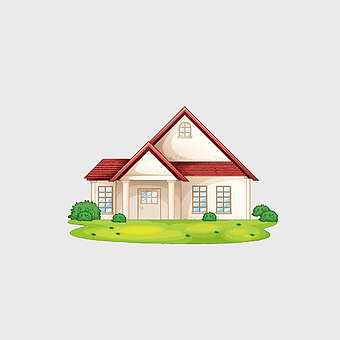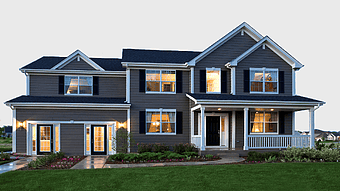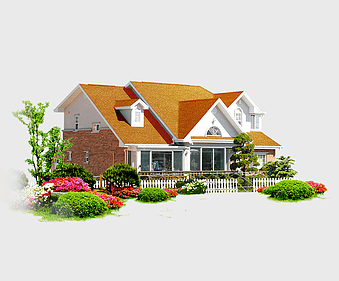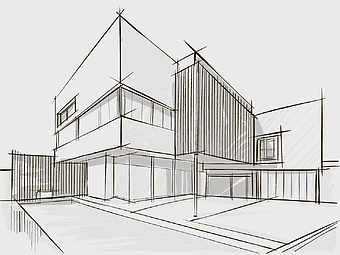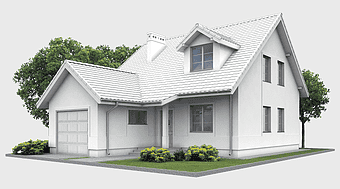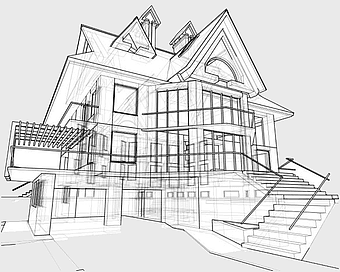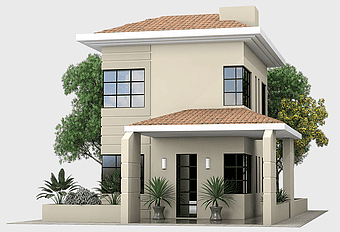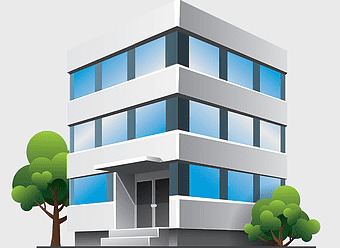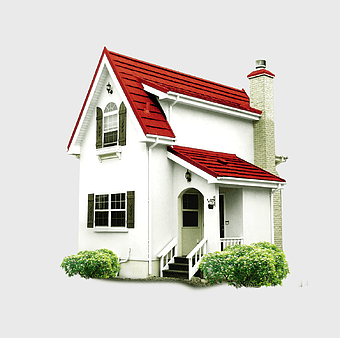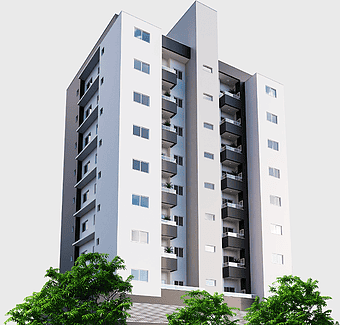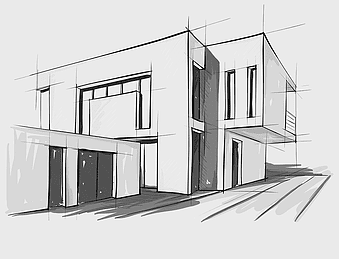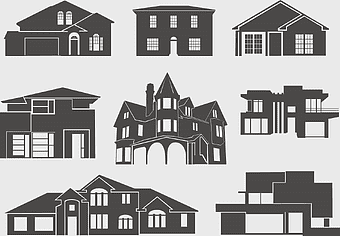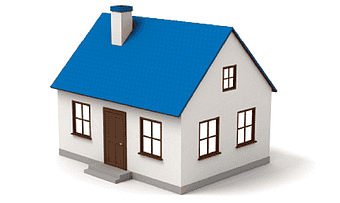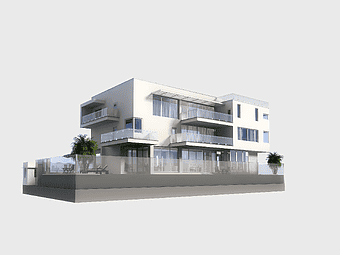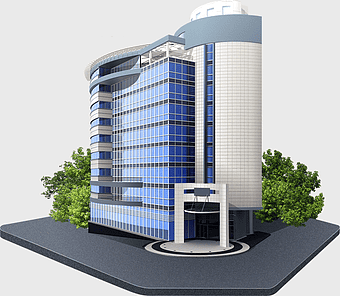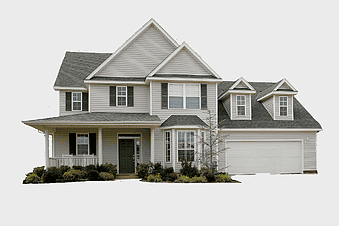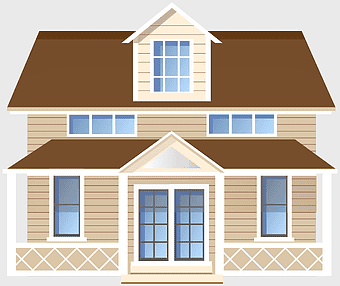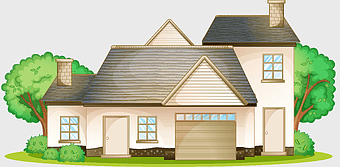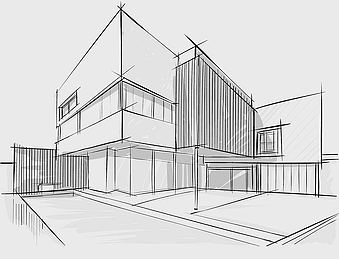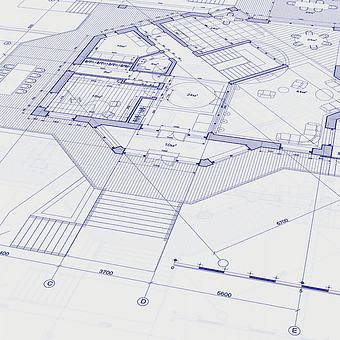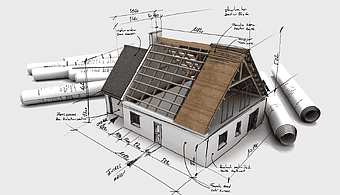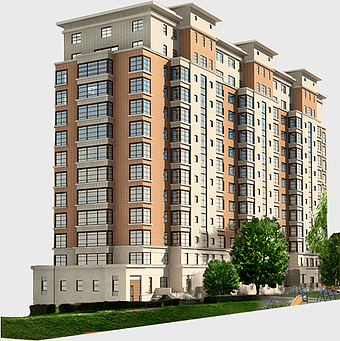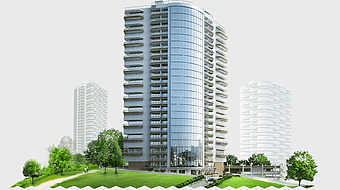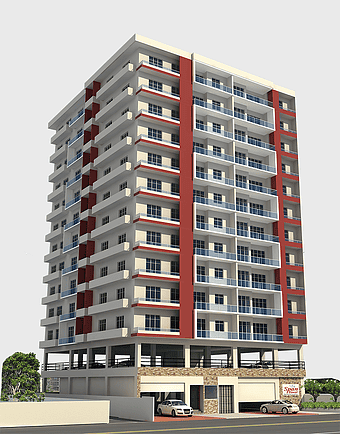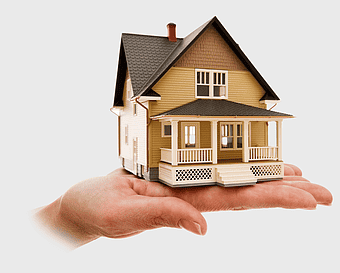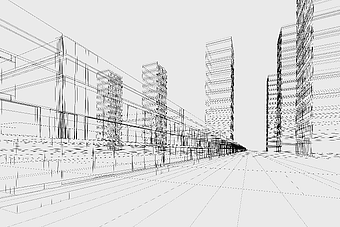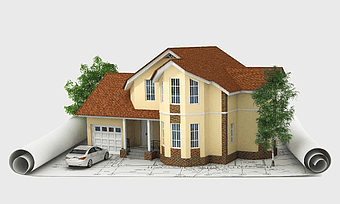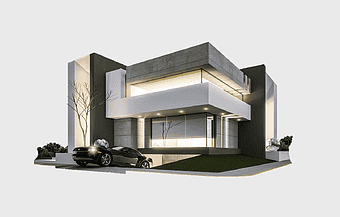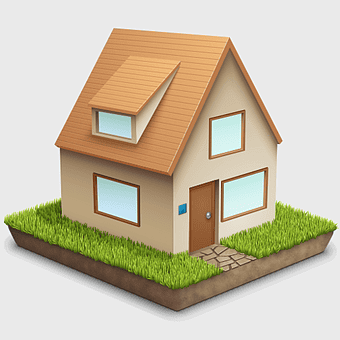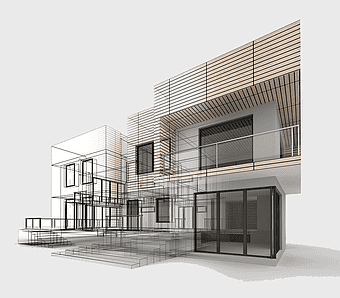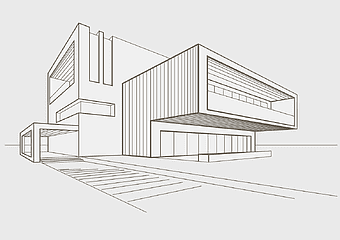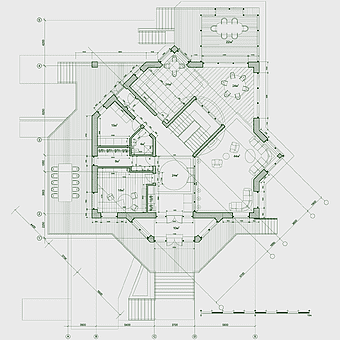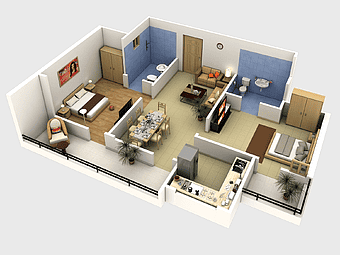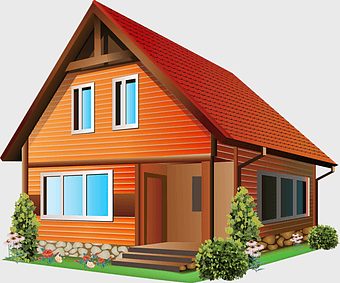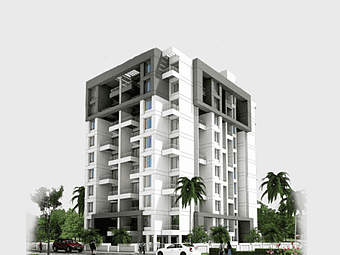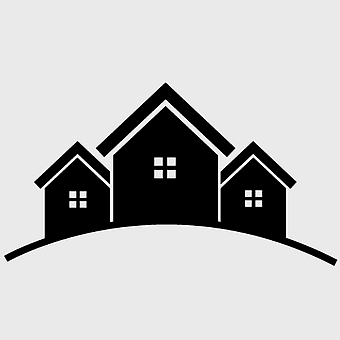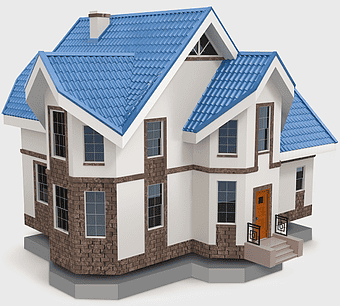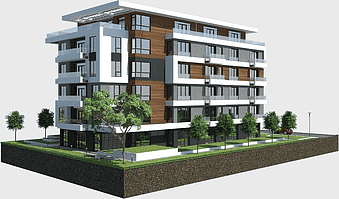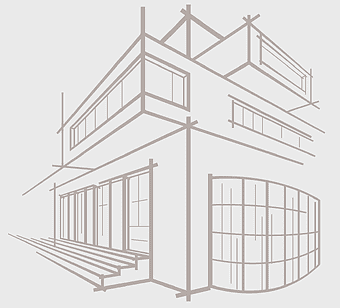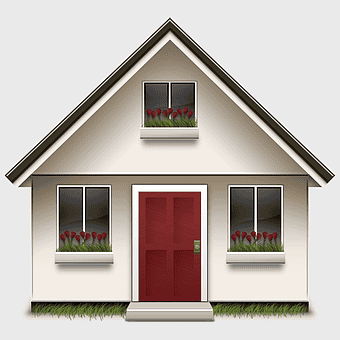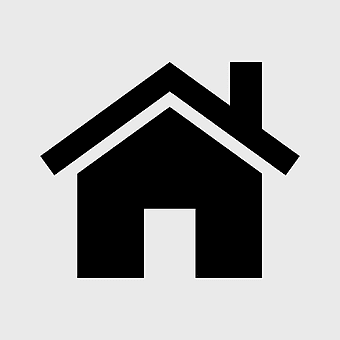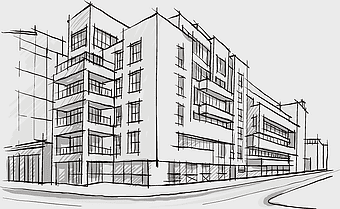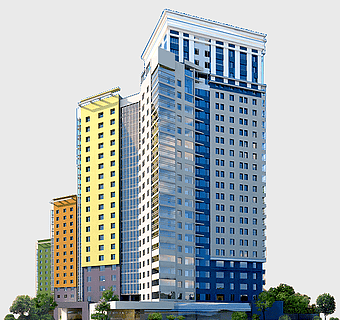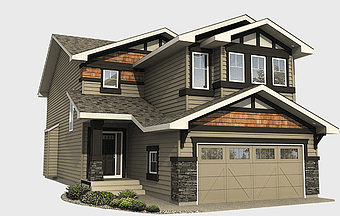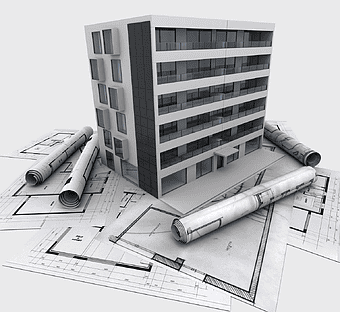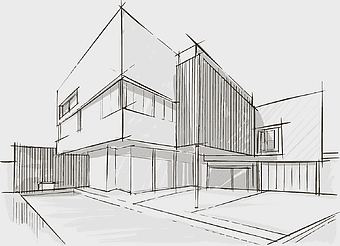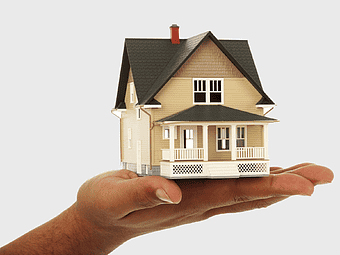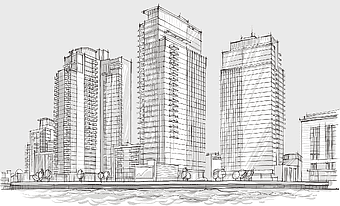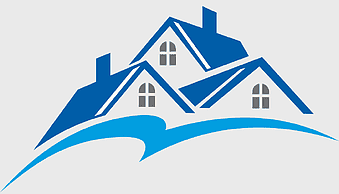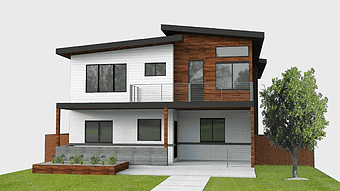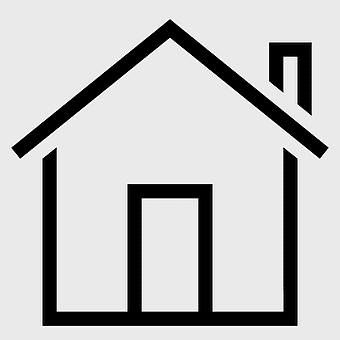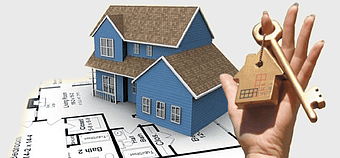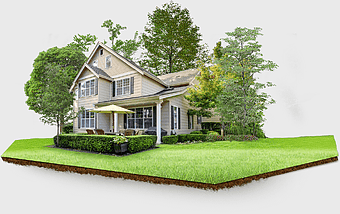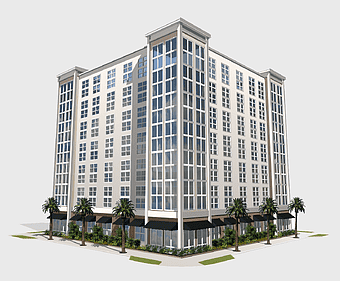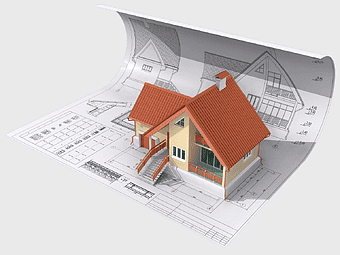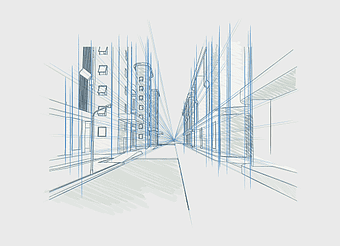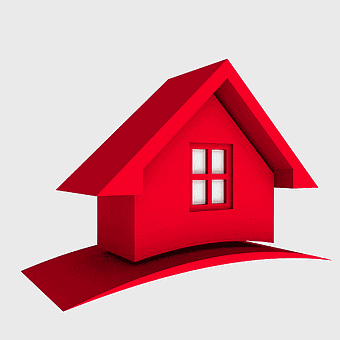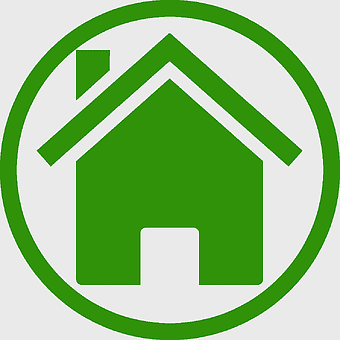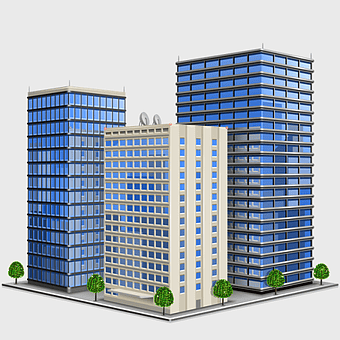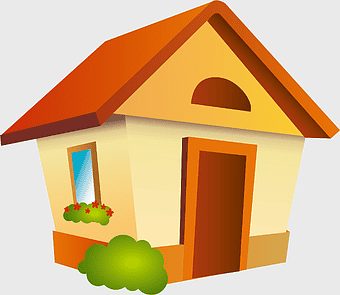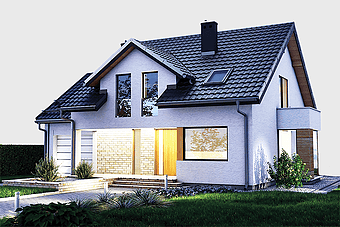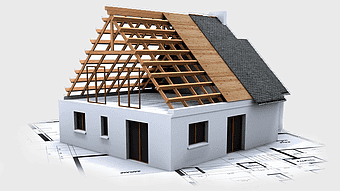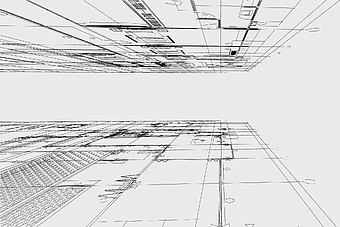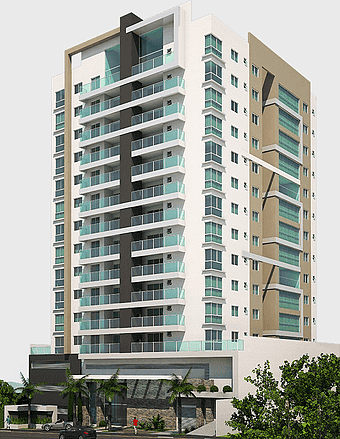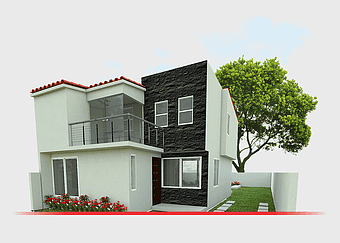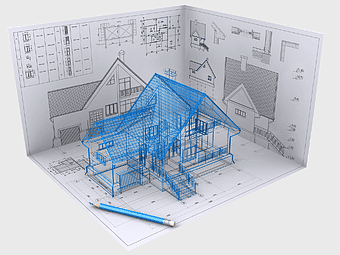A+D Museum architectural design, modern house plan, architectural elevation drawing, real estate property design, blueprint sketch analysis, residential facade concept, structural line art illustration, PNG
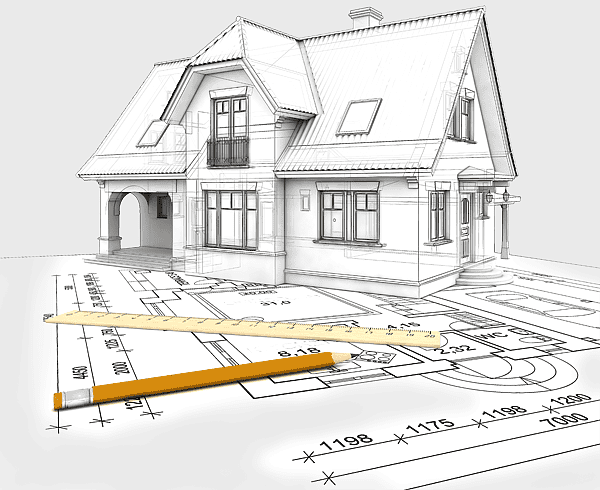
keywords
- A+D Museum architectural design
- modern house plan
- architectural elevation drawing
- real estate property design
- blueprint sketch analysis
- residential facade concept
- structural line art illustration
License: Personal use only
More related PNGs
-
959x742px

modern villa facade, residential home exterior, cottage window design, property elevation, contemporary house landscaping, minimalist architecture, suburban real estate s -
935x597px

beige house, residential property, home facade, cottage design, landscaped yard, architectural rendering, single-family home, real estate imagery -
1753x1261px

modern house facade, residential property architecture, contemporary home design, corporate headquarters building, minimalist house exterior, urban real estate structures, sleek building aesthetics -
500x500px

white and red house illustration, house elevation design, two-story home facade, property illustration, residential building art, cartoon house exterior, architectural line drawing -
1920x1080px

House Home Inspection Mt. Juliet, Real Estate Property, Cottage Facade, Home Improvement, Residential Neighborhood, Suburban Estate, Farmhouse Elevation -
848x702px

house with flower garden, villa elevation design, residential area cottage, real estate property, charming home facade, sque house exterior, landscaped property frontage -
1128x847px

architectural sketch, building elevation, line art drawing, facade design, modern house blueprint, contemporary structure, green building concept -
680x378px

angle elevation, real estate cottage, house roof villa, siding facade, suburban home exterior, residential property design, modern single-family dwelling -
584x467px

Eames House architectural plan, modern architecture blueprint, residential area elevation, architectural line art, house facade design, structural diagram sketch, home blueprint illustration -
800x545px

service apartment house, villa property elevation, facade with large windows, ribas corretora de seguros, modern home exterior design, residential real estate, luxury house insurance services -
616x449px

Building Cartoon Facade, commercial building illustration, property elevation design, office building cartoon, architectural drawing, urban real estate visuals, modern building facade art -
1167x1161px

house fence design, villa elevation, real estate property, cottage facade, residential architecture, home exterior, suburban living -
807x772px

Apartment building Santa Catarina, residential real estate Recanto Do Sol, mixed-use property elevation, tower block facade design, urban living spaces, modern condominium architecture, greenery around high-rise structures -
1000x763px

modern architecture sketch, architectural drawing perspective, building elevation design, industrial design structure, contemporary home facade, minimalist house rendering, green background illustration -
1000x1065px

cartoon house illustration, house clearance drawing, building art design, home line art, residential cartoon graphic, architectural sketch image, property clearance concept -
1584x1100px

house silhouette, modern architecture, real estate property, residential area, home design, building facade, architectural illustration -
1981x1184px

3D house icon, building facade illustration, real estate property image, desktop computer icons, architectural design graphic, home structure rendering, residential property symbol -
2500x1875px

white modern villa, show house floor plan, luxury interior design services, swimming pool property, contemporary home architecture, residential real estate visuals, 3D modeled building facade -
575x500px

building elevation, mixed-use apartment, corporate headquarters facade, real estate architecture, urban skyline, modern commercial structure, glass and steel design -
1698x1131px

house with siding, villa property, residential area homes, real estate display, suburban dream home, architectural facade design, luxury family residence -
5000x4201px

house elevation, apartment building, flat design home, daylighting property, residential architecture, facade design, siding materials -
6598x3241px

house cartoon, real estate property, home facade, cottage drawing, suburban home, residential building, family home illustration -
1000x763px

architecture sketch, modern building elevation, line art house design, black and white architectural drawing, contemporary home blueprint, structural perspective illustration, facade croquis rendering -
650x650px

blueprint floor plan, architectural design diagram, building structure layout, interior design services, construction blueprint illustration, detailed house plan, urban planning sketch -
1600x918px

white and brown house plan, building materials for construction, architectural engineering design, home construction elevation, residential building blueprint, structural design illustration, construction project planning -
503x504px

beige concrete apartment building, urban residential architecture, mixed-use building facade, city property elevation, modern high-rise design, green urban living, community housing illustration -
983x548px

apartment building, urban skyscraper, residential real estate, mixed-use property, modern cityscape, high-rise living, architectural design -
900x1150px

Wellawatte real estate, Gaur Yamuna City apartment, Sri Lanka property, mixed-use building, urban architecture, residential development, modern facade design -
795x639px

house renting, property home, real estate loan, apartment facade, miniature house model, hand holding property, home investment concept -
12501x8336px

Euclidean architecture, city building perspective, monochrome urban design, abstract lines structure, architectural blueprint, geometric cityscape, modern skyscraper layout, urban planning diagram -
4500x2701px

brown two-story house illustration, home improvement renovation, real estate property, replacement window, architectural design services, residential construction, suburban home exterior -
1280x816px

modern luxury home, contemporary residential architecture, high-end real estate exterior, sleek building facade, minimalist house design, png -
500x500px

3D house model, building elevation design, sweet home 3D icon, real estate property illustration, architectural facade rendering, residential cottage graphic, home design visualization -
920x720px

dream house model, real estate property, estate agent services, home facade design, miniature house display, property investment concept, residential real estate visuals -
800x701px

architectural rendering, mixed-use property design, modern house elevation, interior design services, contemporary home blueprint, 3D building visualization, architectural style analysis -
1167x824px

architectural drawing, modern architecture sketch, building elevation, structural plan, contemporary design, minimalist facade, geometric layout -
1400x1400px

house plan blueprint, modern architecture floor plan, interior design services diagram, 3D floor plan objects, architectural layout analysis, building structure design, residential space planning -
1500x1125px

3D bedroom house plan, apartment interior design, open plan floor layout, real estate property design, modern home layout, residential space planning, architectural room arrangement -
600x499px

house elevation drawing, property illustration, farmhouse facade, roof shed design, residential architecture, home exterior sketch, cottage illustration art -
640x480px

building facade in Pune, mixed-use real estate property, apartment elevation design, corporate headquarters building, urban residential architecture, modern multi-story structure, commercial and residential complex -
500x500px

house stencil art, real estate building icons, monochrome property logo, black and white home pictogram, architectural design elements, minimalist building illustration, residential property graphics -
534x480px

blue and white house illustration, architectural rendering villa, house elevation design, cartoon house facade, residential property design, modern home exterior, detailed house plan -
980x575px

mixed-use property, commercial building facade, residential apartment complex, urban design elevation, modern multi-story building, cityscape architecture, real estate development project -
1353x1225px

modern building sketch, architectural elevation drawing, linear house design, structural line art, contemporary home blueprint, geometric building framework, minimalist architectural rendering -
512x512px

white 2-storey house illustration, cartoon house with red door, property elevation design, log cabin style home, residential facade art, home icon with flower boxes, architectural element illustration -
1200x1200px

house icon, cabin logo, real estate symbol, monochrome home, property illustration, architectural design, dwelling graphic -
598x439px

house renovation loan, villa with lawn, bank property elevation, siding and roof details, residential landscaping ideas, mortgage financing options, real estate investment opportunities -
874x537px

hand-painted city building, architectural drawing, modern architecture sketch, urban design illustration, building elevation art, architectural facade design, cityscape sketchwork -
533x502px

Housing estate Pledge, apartment credit real estate, urban skyscraper design, residential area property, modern cityscape architecture, high-rise building facade, mixed-use development zone -
1500x2000px

commercial building design, skyscraper architecture, mixed-use property, urban innovation, modern facade patterns, cityscape skyline, corporate real estate development -
640x407px

Home Show Duplex, tiny house movement, single-family detached home, real estate builder, modern home facade, architectural design, residential property showcase -
1196x1098px

apartment building design, real estate development plans, commercial property architecture, property management blueprint, urban housing development, architectural engineering drawings, real estate project visualization -
1181x853px

architecture sketch drawing, modern house design, postmodern architectural style, black and white line art, contemporary home facade, residential property elevation, urban real estate development -
1509x1131px

hand holding house, real estate investment, property finance, exquisite home facade, miniature house model, residential property concept, home ownership symbol -
1920x1164px

building elevation sketch, skyscraper cityscape drawing, urban design architecture, mixed-use tower block, architectural facade illustration, metropolis skyline art, commercial building concept -
1920x1200px

real estate agent holding miniature house, property management services, house model in hands, real estate investing tips, home ownership concept, residential property market, affordable housing solutions -
1050x600px

house roof logo, real estate symbol, architectural design, home branding, residential construction, property management, building iconography -
1920x1080px

Denver single-family home design, modern villa elevation, residential property rendering, Denver home workshop, contemporary house facade, urban residential architecture, exterior home siding options -
1024x723px

architectural sketch design, modern house elevation, line art architecture, residential area concept, building facade illustration, architectural rendering, sketchbook design ideas -
512x512px

house building icon, real estate symbol, black and white home, facade illustration, architectural design, property graphic, dwelling representation -
1400x650px

real estate agent services, property management solutions, residential home keys, house development plans, architectural design blueprints, real estate market trends, home ownership journey -
1036x653px

white house illustration, residential property landscape, cottage with lawn, home facade design, suburban home exterior, garden landscaping ideas, architectural visualization -
1284x1062px

3D building rendering, office building facade, mixed-use property design, urban headquarters architecture, modern commercial structure, architectural visualization, cityscape development concept -
1200x900px

construction house blueprint, real estate development, building materials for homes, property construction plans, architectural design visualization, home construction process, residential building projects -
591x428px

architectural facade sketch, modern building plan, urban design elevation, skyscraper architectural drawing, cityscape blueprint, structural diagram illustration, architectural concept art -
2236x2236px

3D cartoon house logo, red real estate building, property brand icon, home object drawing, architectural design, minimalist illustration, vibrant graphic art -
1136x1136px

house logo design, real estate branding, green home symbol, family home icon, residential property emblem, architectural signage, eco-friendly housing logo -
515x515px

insurance real estate building, commercial property facade, corporate headquarters tower, mixed-use real estate, urban skyline architecture, modern office complex, business district skyscrapers -
2344x2036px

white and orange house illustration, cartoon house design, property logo elements, home facade design, residential art, architectural graphic elements, cheerful house icon -
800x533px

roof tiles house design, downspout architectural details, villa property elevation, ceramic tile roofing, modern home facade, residential property exterior, house exterior landscaping -
1366x768px

custom home construction, real estate property development, architectural engineering design, metal roof installation, residential building project, house facade construction, domestic roof framework -
1800x1200px

abstract lines architecture, monochrome building plan, parallel structure diagram, urban design elevation, geometric pattern analysis, architectural line art, daylighting engineering concept -
576x744px

condominium loft apartment, mixed-use residential building, modern apartment facade, square meter property, urban living spaces, high-rise real estate, cityscape architecture design -
875x625px

Villa Facade Design, Garden Cottage Exterior, Real Estate Property, House Elevation Plans, Residential Architecture Styles, Modern Home Landscaping, Outdoor Living Spaces -
1024x768px

blue house 3D sketch, building information modeling, architectural engineering design, project management blueprint, 3D architectural visualization, construction planning illustration, house design concept art
