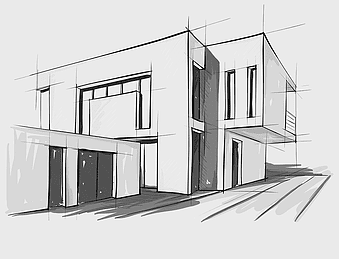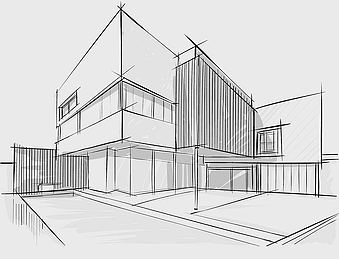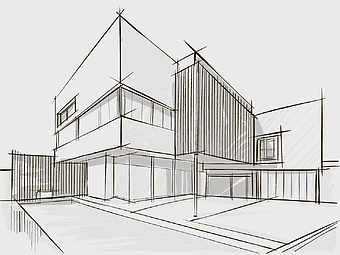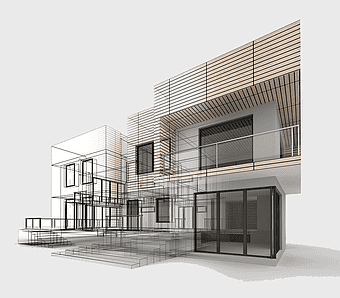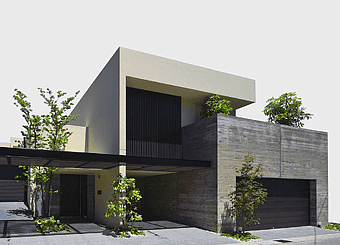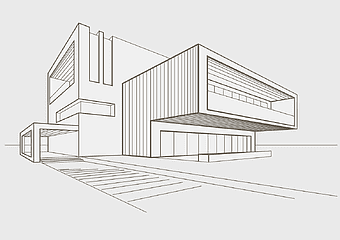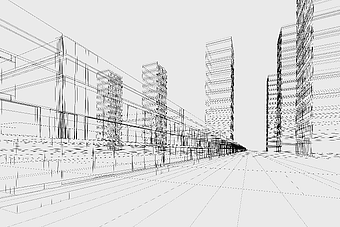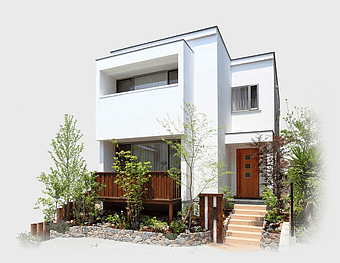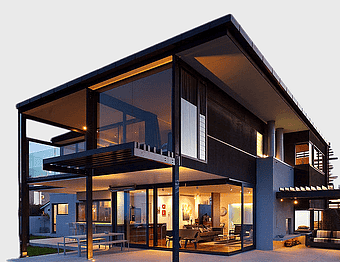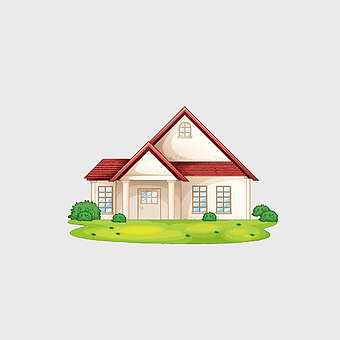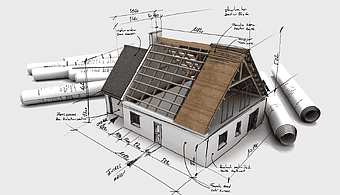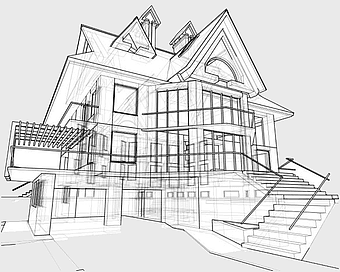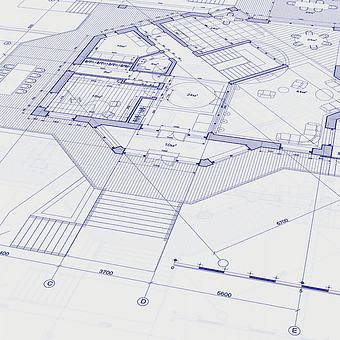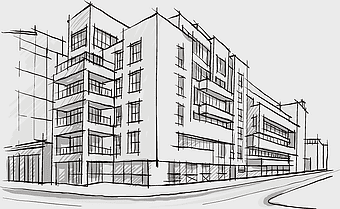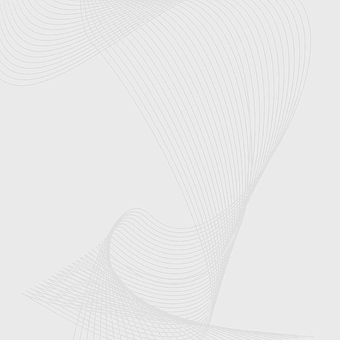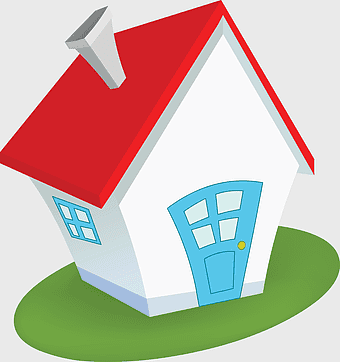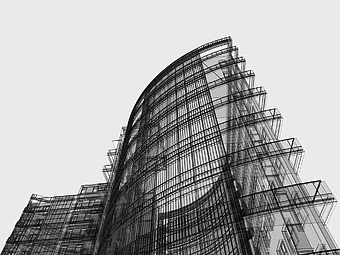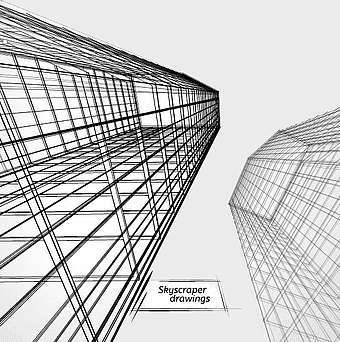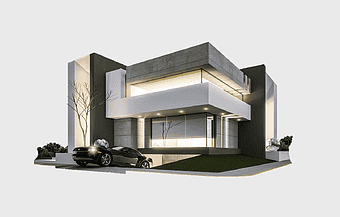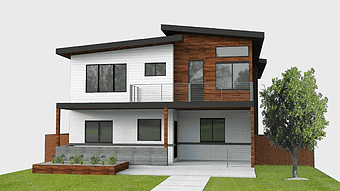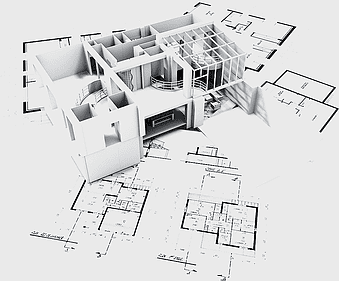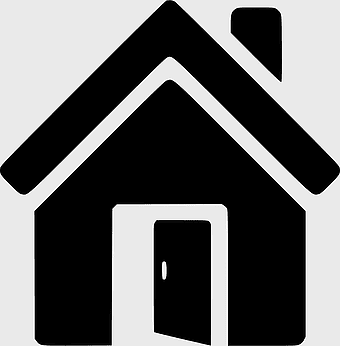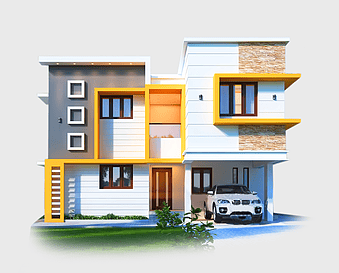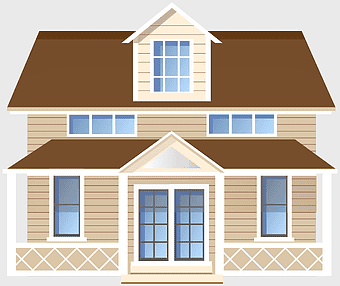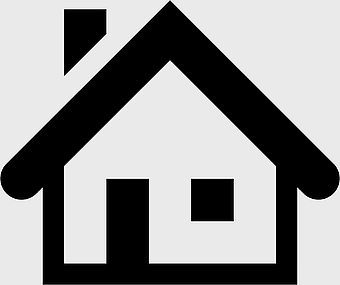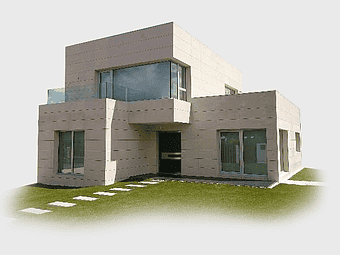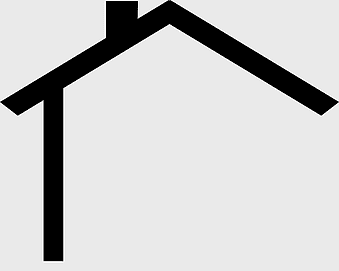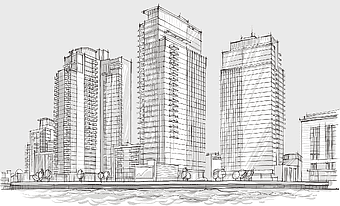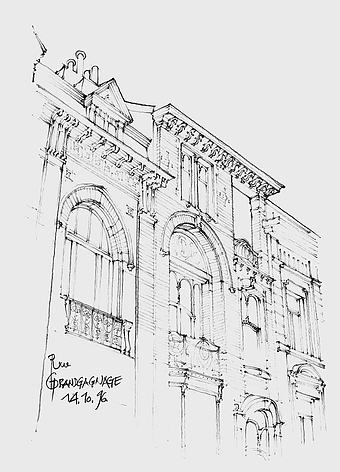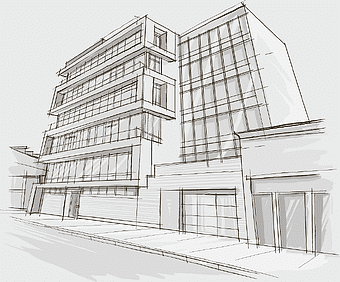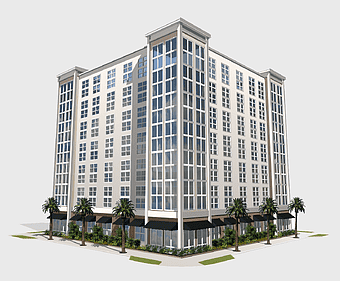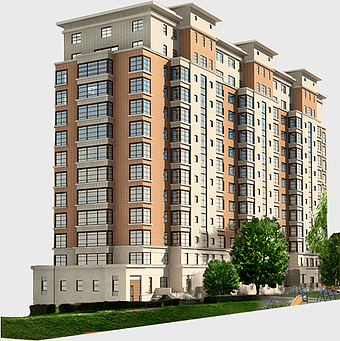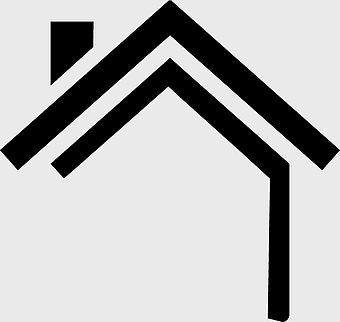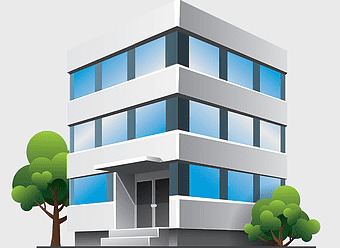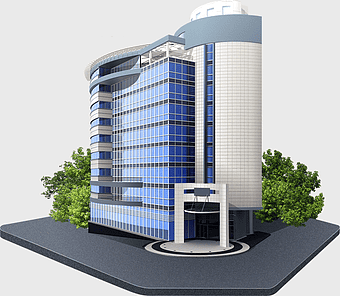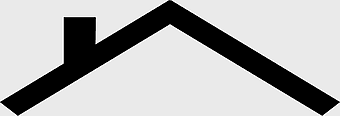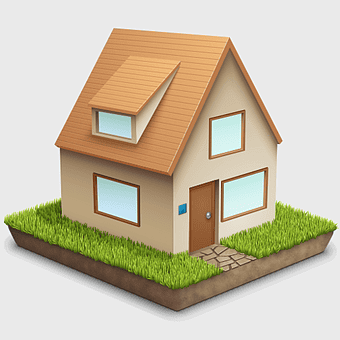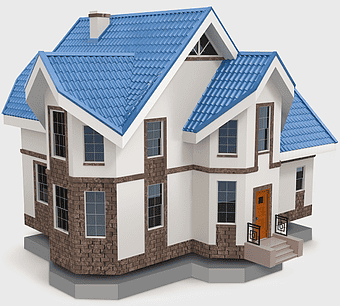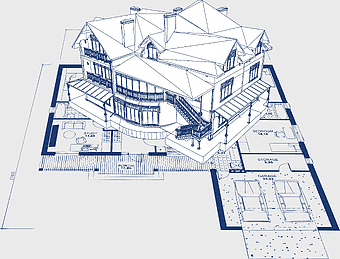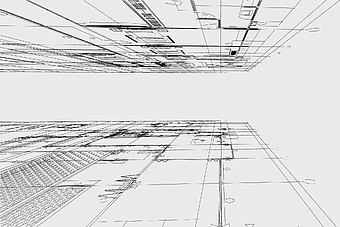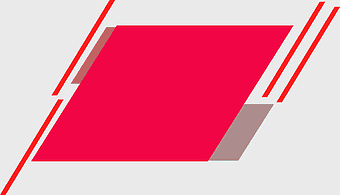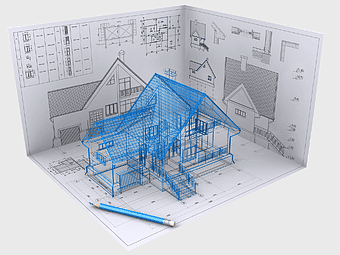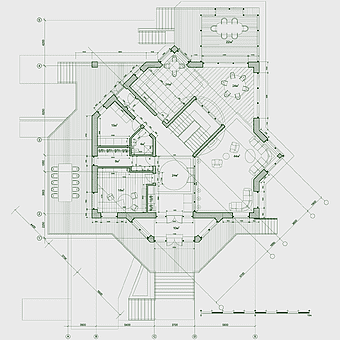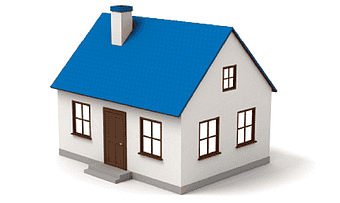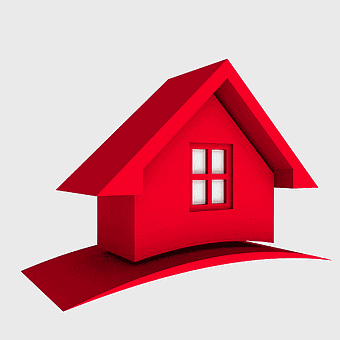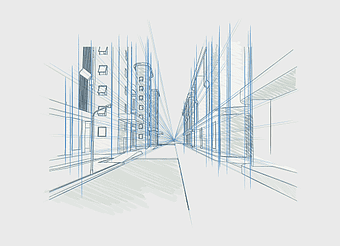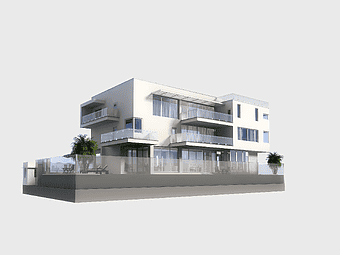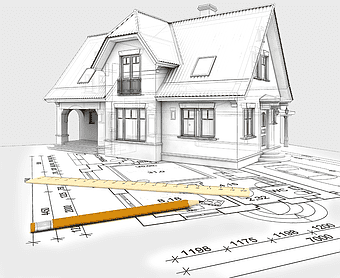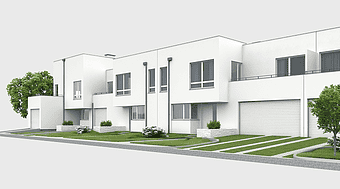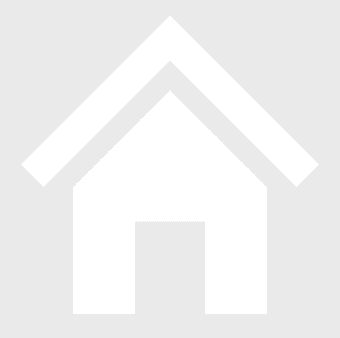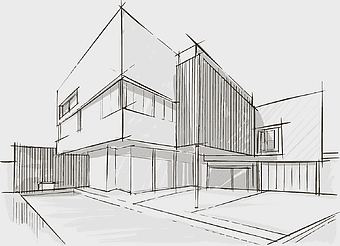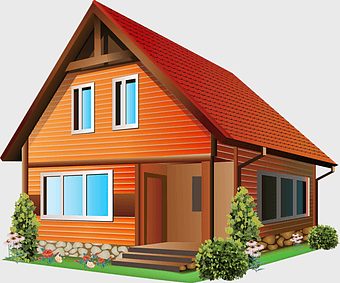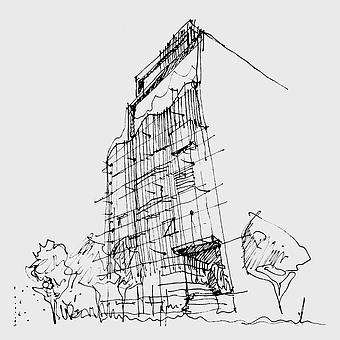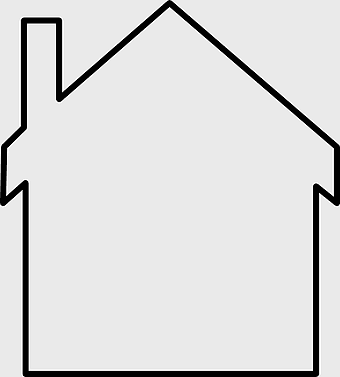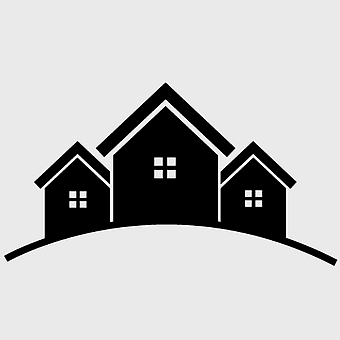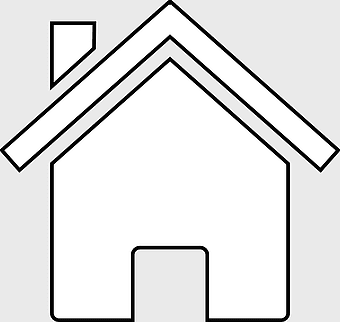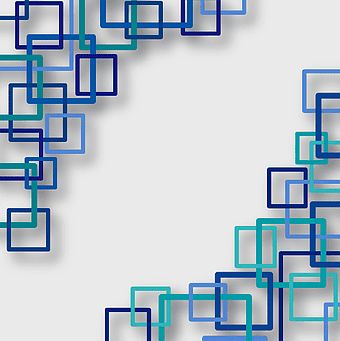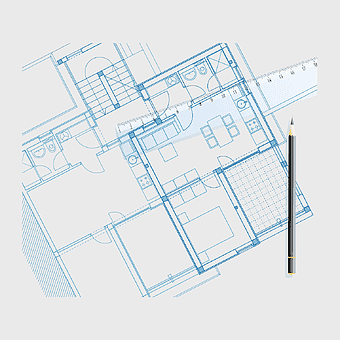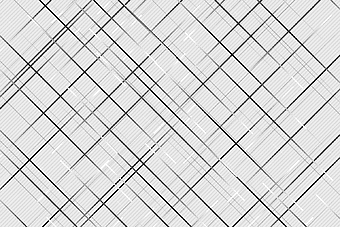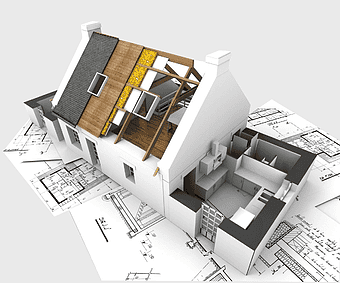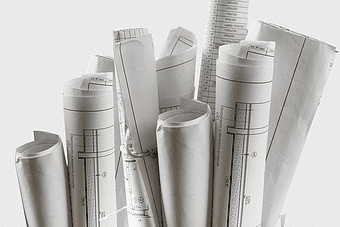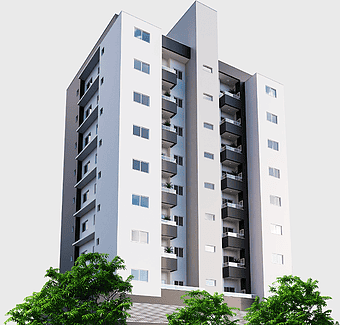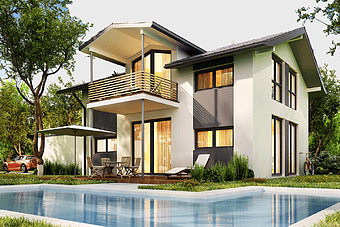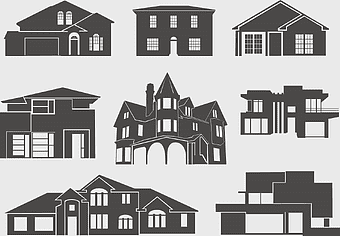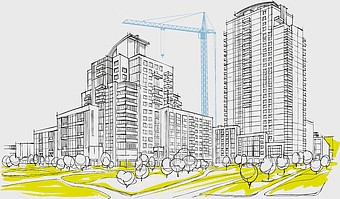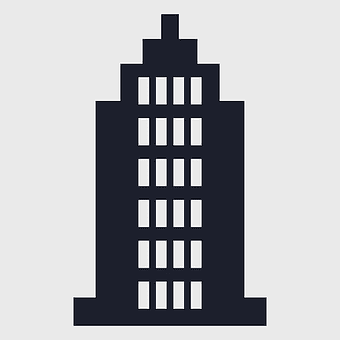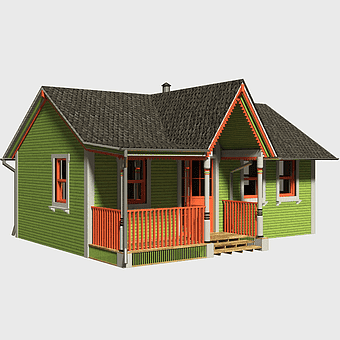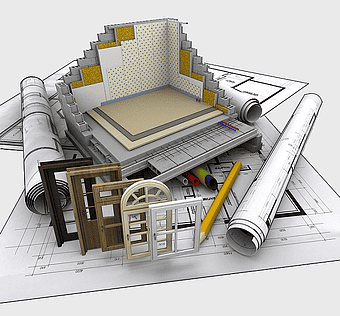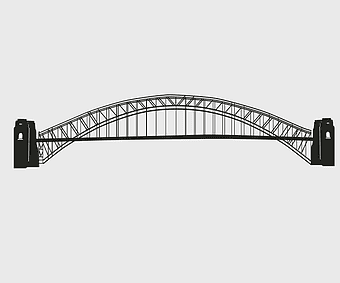Modern building sketch, architectural elevation drawing, linear house design, structural line art, contemporary home blueprint, geometric building framework, minimalist architectural rendering, PNG
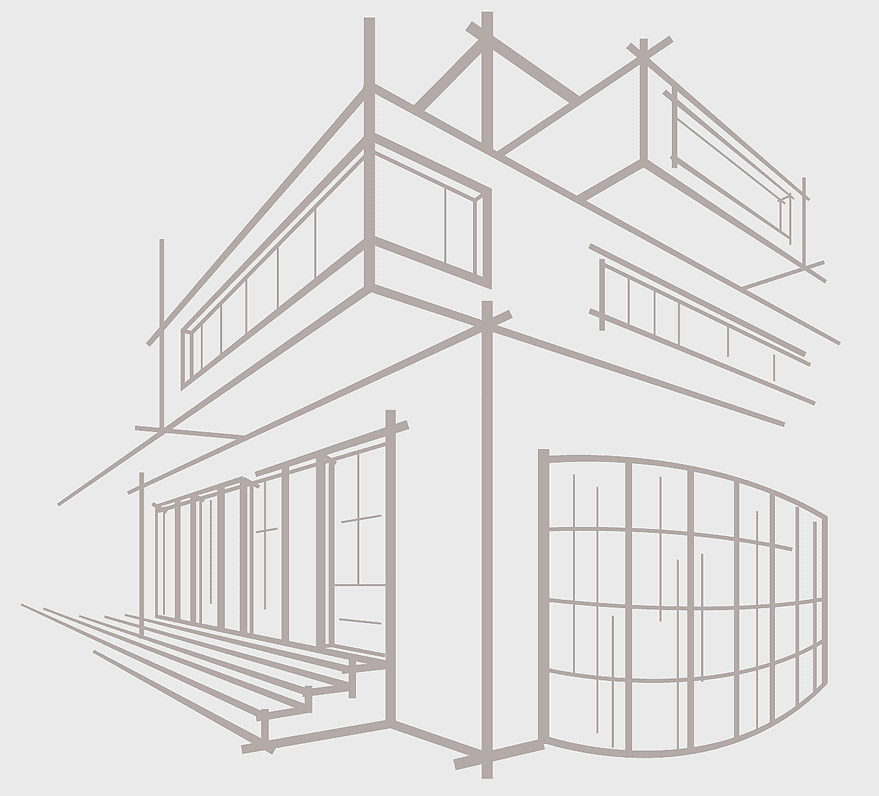
keywords
- modern building sketch
- architectural elevation drawing
- linear house design
- structural line art
- contemporary home blueprint
- geometric building framework
- minimalist architectural rendering
License: Personal use only
More related PNGs
-
1000x763px

modern architecture sketch, architectural drawing perspective, building elevation design, industrial design structure, contemporary home facade, minimalist house rendering, green background illustration -
1000x763px

architecture sketch, modern building elevation, line art house design, black and white architectural drawing, contemporary home blueprint, structural perspective illustration, facade croquis rendering -
1128x847px

architectural sketch, building elevation, line art drawing, facade design, modern house blueprint, contemporary structure, green building concept -
800x701px

architectural rendering, mixed-use property design, modern house elevation, interior design services, contemporary home blueprint, 3D building visualization, architectural style analysis -
1753x1261px

modern house facade, residential property architecture, contemporary home design, corporate headquarters building, minimalist house exterior, urban real estate structures, sleek building aesthetics -
1167x824px

architectural drawing, modern architecture sketch, building elevation, structural plan, contemporary design, minimalist facade, geometric layout -
12501x8336px

Euclidean architecture, city building perspective, monochrome urban design, abstract lines structure, architectural blueprint, geometric cityscape, modern skyscraper layout, urban planning diagram -
959x742px

modern villa facade, residential home exterior, cottage window design, property elevation, contemporary house landscaping, minimalist architecture, suburban real estate s -
652x502px

modern house design, minecraft modern architecture, interior design services, tiny house movement, contemporary home aesthetics, glass facade structures, minimalist living spaces -
500x500px

white and red house illustration, house elevation design, two-story home facade, property illustration, residential building art, cartoon house exterior, architectural line drawing -
1600x918px

white and brown house plan, building materials for construction, architectural engineering design, home construction elevation, residential building blueprint, structural design illustration, construction project planning -
584x467px

Eames House architectural plan, modern architecture blueprint, residential area elevation, architectural line art, house facade design, structural diagram sketch, home blueprint illustration -
650x650px

blueprint floor plan, architectural design diagram, building structure layout, interior design services, construction blueprint illustration, detailed house plan, urban planning sketch -
874x537px

hand-painted city building, architectural drawing, modern architecture sketch, urban design illustration, building elevation art, architectural facade design, cityscape sketchwork -
1559x1559px

white textile design, black pattern art, abstract line texture, monochrome shading, geometric pattern, minimalist art, modern textile, contemporary design -
1000x1065px

cartoon house illustration, house clearance drawing, building art design, home line art, residential cartoon graphic, architectural sketch image, property clearance concept -
1024x768px

architectural working drawing, line shading building structure, architectural design renderings, environmental design sketch, modern building blueprint, structural engineering diagram, urban planning illustration -
512x512px

house icon, black and white building, home page symbol, house design, architectural icon, simple home graphic, residential structure illustration -
537x540px

skyscraper structural drawing, monochrome architectural lines, modern building elevation sketch, steel framework design, geometric building outlines, urban skyline blueprint, minimalist architecture illustration -
1280x816px

modern luxury home, contemporary residential architecture, high-end real estate exterior, sleek building facade, minimalist house design, png -
1920x1080px

Denver single-family home design, modern villa elevation, residential property rendering, Denver home workshop, contemporary house facade, urban residential architecture, exterior home siding options -
988x818px

black and gray architectural plan, modern house floor layout, interior design services diagram, engineering structure perspective, 3D building model, architectural rendering, home design blueprint -
980x996px

black and white house illustration, house icon logo, apartment building symbol, door area design, minimalist home graphic, architectural line art, residential structure outline -
899x295px

architectural blueprints, house floor plan, architectural drawing, building plan, 3D architectural model, construction blueprint, architectural design services -
1364x1097px

kerala house design, modern kerala home, kerala house elevation, kerala house architecture, kerala house plans, png -
5000x4201px

house elevation, apartment building, flat design home, daylighting property, residential architecture, facade design, siding materials -
982x824px

house illustration, home icon, black and white symbol, monochrome building, simple house design, minimalist home graphic, residential structure icon -
640x480px

prefabricated home design, modular concrete house, prefabrication architecture, autoclaved aerated concrete structure, modern home facade, sustainable building materials, contemporary house exterior -
600x479px

black house silhouette, roof window design, monochrome architectural drawing, scalable house icon, geometric house outline, minimalist house graphic, simple house structure illustration -
1920x1164px

building elevation sketch, skyscraper cityscape drawing, urban design architecture, mixed-use tower block, architectural facade illustration, metropolis skyline art, commercial building concept -
650x903px

gray building illustration, monochrome architecture sketch, painted face elevation, urban design line art, architectural facade drawing, classical structure blueprint, hand-drawn building detail -
1024x723px

architectural sketch design, modern house elevation, line art architecture, residential area concept, building facade illustration, architectural rendering, sketchbook design ideas -
1038x861px

hand-painted city building, architectural sketch, urban design illustration, building elevation drawing, modern building facade, architectural rendering, cityscape art -
1284x1062px

3D building rendering, office building facade, mixed-use property design, urban headquarters architecture, modern commercial structure, architectural visualization, cityscape development concept -
503x504px

beige concrete apartment building, urban residential architecture, mixed-use building facade, city property elevation, modern high-rise design, green urban living, community housing illustration -
600x568px

house logo design, black and white roof icon, monochrome building symbol, home branding elements, architectural line art, minimalist house graphic, simple roof illustration -
616x449px

Building Cartoon Facade, commercial building illustration, property elevation design, office building cartoon, architectural drawing, urban real estate visuals, modern building facade art -
575x500px

building elevation, mixed-use apartment, corporate headquarters facade, real estate architecture, urban skyline, modern commercial structure, glass and steel design -
960x328px

roofline design, black and white house logo, architectural triangle symbol, monochrome roof tiles, home improvement icon, construction blueprint element, building structure graphic -
500x500px

3D house model, building elevation design, sweet home 3D icon, real estate property illustration, architectural facade rendering, residential cottage graphic, home design visualization -
534x480px

blue and white house illustration, architectural rendering villa, house elevation design, cartoon house facade, residential property design, modern home exterior, detailed house plan -
3690x2812px

Single family villa blueprint, three-dimensional building sketch, technical drawing floor plan, architectural design elevation, scrolling window facade, intricate roof structure, minimalist interior planning -
1800x1200px

abstract lines architecture, monochrome building plan, parallel structure diagram, urban design elevation, geometric pattern analysis, architectural line art, daylighting engineering concept -
1675x962px

red label design, geometric line art, abstract red square, dynamic geometric shapes, modern minimalist logo, vibrant geometric pattern, contemporary line geometry -
1024x768px

blue house 3D sketch, building information modeling, architectural engineering design, project management blueprint, 3D architectural visualization, construction planning illustration, house design concept art -
1400x1400px

house plan blueprint, modern architecture floor plan, interior design services diagram, 3D floor plan objects, architectural layout analysis, building structure design, residential space planning -
1981x1184px

3D house icon, building facade illustration, real estate property image, desktop computer icons, architectural design graphic, home structure rendering, residential property symbol -
2236x2236px

3D cartoon house logo, red real estate building, property brand icon, home object drawing, architectural design, minimalist illustration, vibrant graphic art -
591x428px

architectural facade sketch, modern building plan, urban design elevation, skyscraper architectural drawing, cityscape blueprint, structural diagram illustration, architectural concept art -
2500x1875px

white modern villa, show house floor plan, luxury interior design services, swimming pool property, contemporary home architecture, residential real estate visuals, 3D modeled building facade -
911x1280px

architectural linework drawing, black and white perspective sketch, lijnperspectief building diagram, architectural structure sketch, monochromatic design render, monochrome art illustration, line art architectural concept -
600x490px

A+D Museum architectural design, modern house plan, architectural elevation drawing, real estate property design, blueprint sketch analysis, residential facade concept, structural line art illustration -
680x378px

house window architecture, residential property facade, modern family house, corporate headquarters building, urban real estate design, minimalist home exterior, contemporary building elevation -
1774x1764px

white house icon, white geometric shapes, white line pattern house, religious building symbol, minimalist home design, architectural outline silhouette, sacred structure graphic -
1181x853px

architecture sketch drawing, modern house design, postmodern architectural style, black and white line art, contemporary home facade, residential property elevation, urban real estate development -
600x499px

house elevation drawing, property illustration, farmhouse facade, roof shed design, residential architecture, home exterior sketch, cottage illustration art -
700x700px

architectural designer sketch, modern architecture line art, pencil drawing structure, black and white architecture, urban sketching, facade design, hand-drawn buildings -
540x598px

black and white house outline, scalable silhouette house art, monochrome drawing of homes, symmetrical house icon, simple architectural line, geometric home shape, minimalist building sketch -
500x500px

house stencil art, real estate building icons, monochrome property logo, black and white home pictogram, architectural design elements, minimalist building illustration, residential property graphics -
870x576px

architecture plan sketch, building design diagram, interior space layout, architectural line art, 3D floor plan rendering, structural engineering blueprint, home layout visualization -
600x568px

white house outline, black and white building, monochrome home design, line art house, architectural sketch, geometric house shape, minimalist house illustration -
1300x1302px

blue square design, geometric technology background, abstract rectangle pattern, teal square artwork, digital art composition, modern tech visuals, minimalist line art, structured shape layout -
1181x1181px

house blueprint illustration, technical drawing tools, architectural floor plan, pen sketch design, construction layout diagram, building design elements, interior planning guide -
1200x800px

black and white grid pattern, monochrome line art design, geometric symmetry texture, parallel line structure, abstract rectangle shading, minimalist desktop background, modern product design elements -
2271x1887px

Carriage House Custom Homes, architectural plan, home renovation, floor plan design, residential construction, interior design services, building blueprint analysis -
900x600px

architectural blueprint rolls, paper house plan designs, technical drawing scrolls, building design schematics, construction plan visuals, engineering blueprint collection, architectural sketch bundles -
807x772px

Apartment building Santa Catarina, residential real estate Recanto Do Sol, mixed-use property elevation, tower block facade design, urban living spaces, modern condominium architecture, greenery around high-rise structures -
1100x733px

white concrete 2-storey villa, luxury prefabricated home design, modern architecture with swimming pool, steel-framed luxury house, contemporary residential property, upscale outdoor living space, elegant home facade design -
1584x1100px

house silhouette, modern architecture, real estate property, residential area, home design, building facade, architectural illustration -
872x510px

building architecture design, urban skyscraper illustration, mixed-use residential area, city metropolis structure, architectural blueprint, construction crane graphic, modern facade rendering -
512x512px

building silhouette, skyscraper skyline, tower logo, brand line drawing, urban architecture, modern cityscape, high-rise structure -
800x709px

Minecraft house blueprint, Xbox 360 village design, survival hut architecture, floor plan elevation, pixel art construction, virtual home building, sandbox game structures -
800x800px

Tiny house floor plan, cottage elevation design, small home architecture, farmhouse porch layout, compact living spaces, minimalist home design, sustainable housing solutions -
648x603px

architectural floor plans, building materials and parts, house blueprints definition, home design components, construction process visualization, structure assembly guide, construction element illustration -
710x591px

Sydney Harbour Bridge line drawing, iron arch bridge, Sydney landmark illustration, bridge angle sketch, iconic Australian structure, steel framework design, architectural blueprint art
