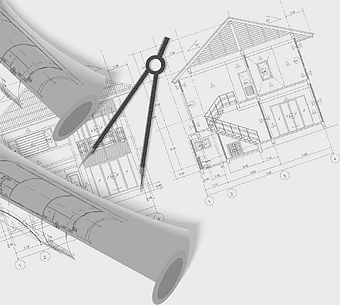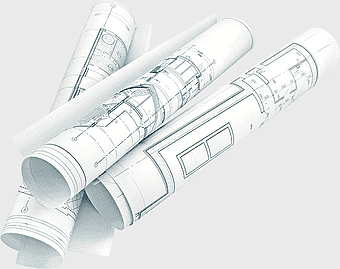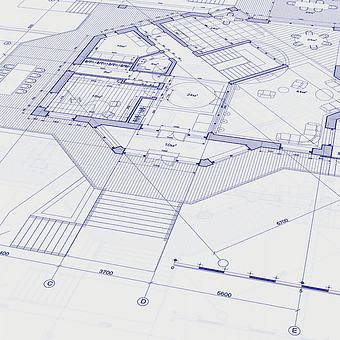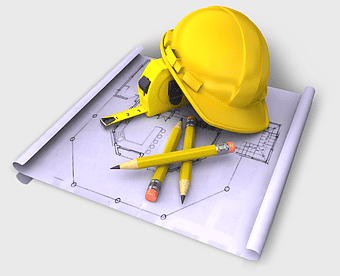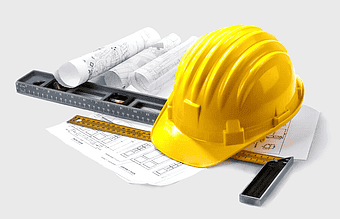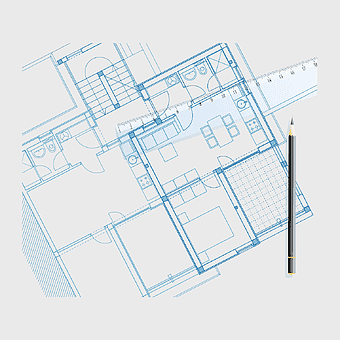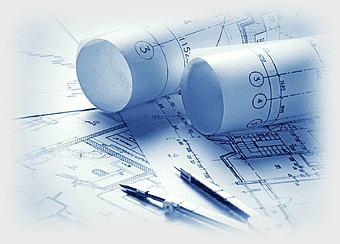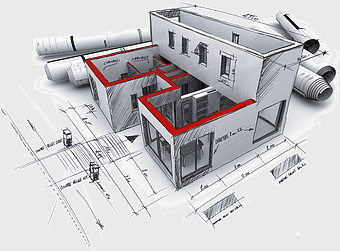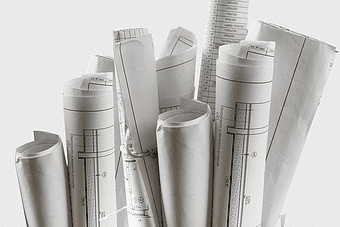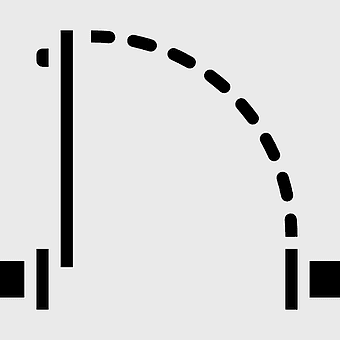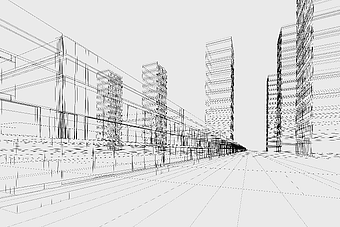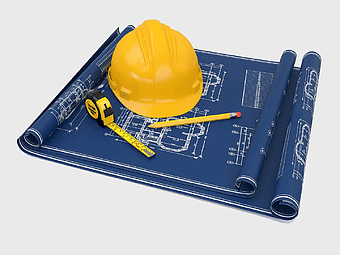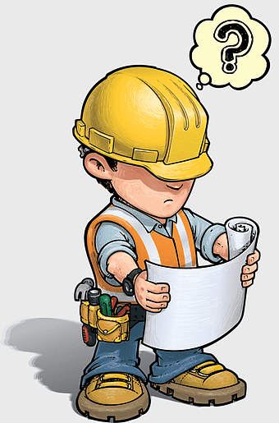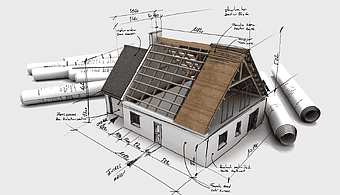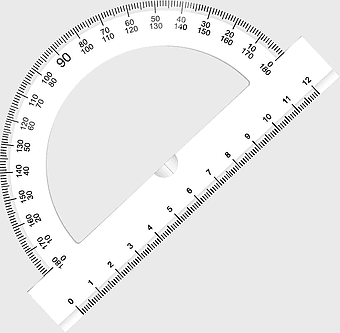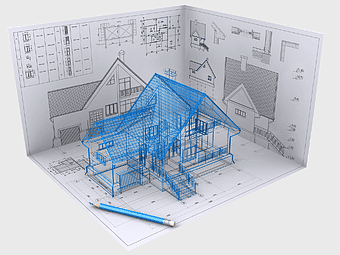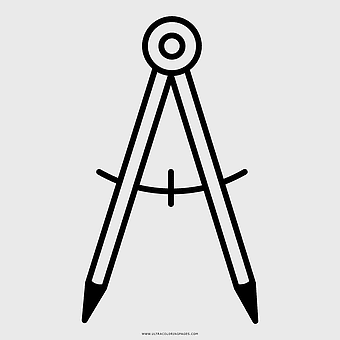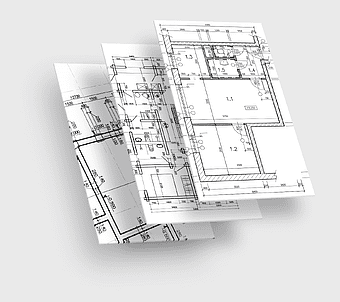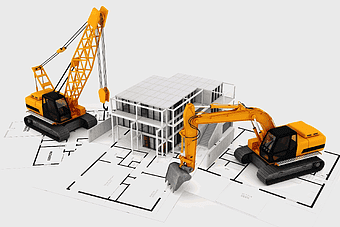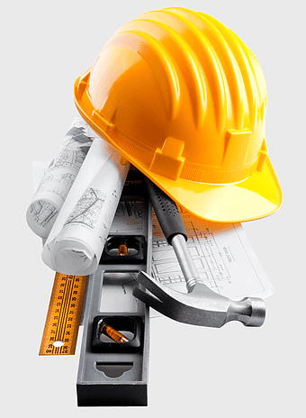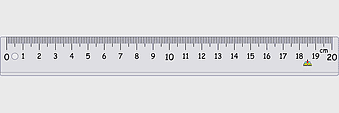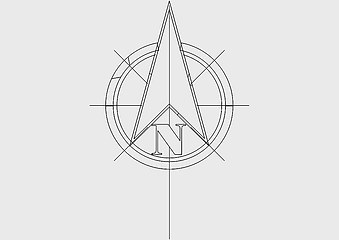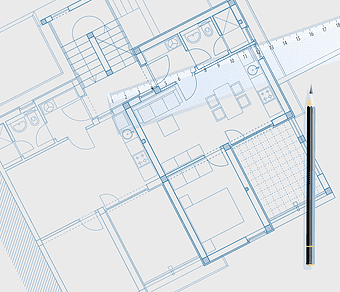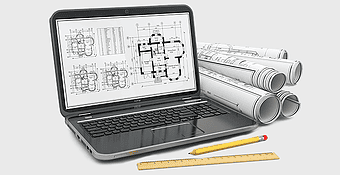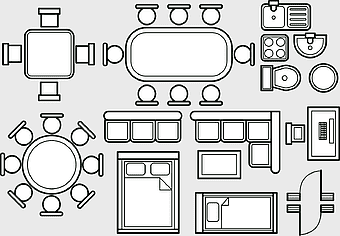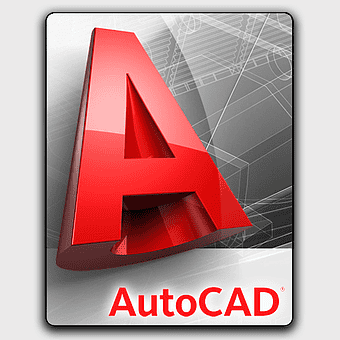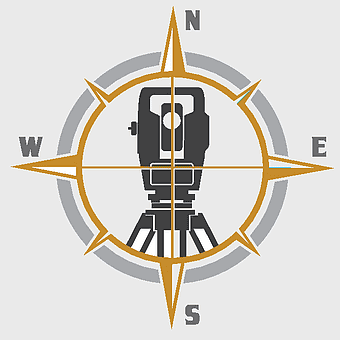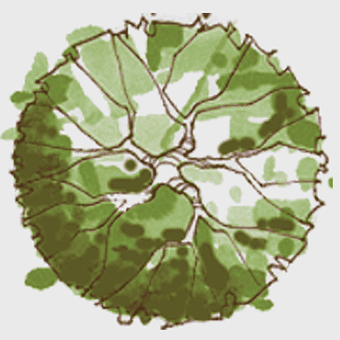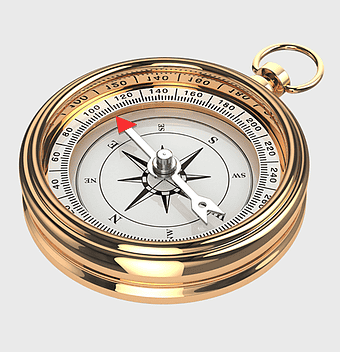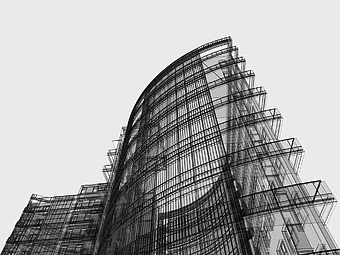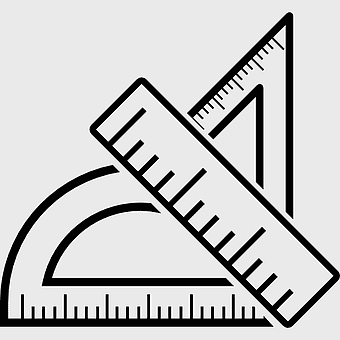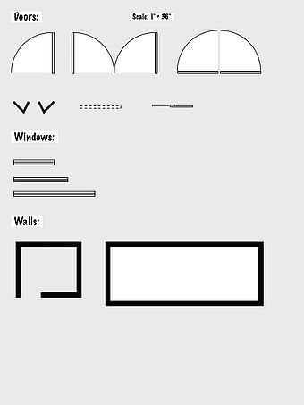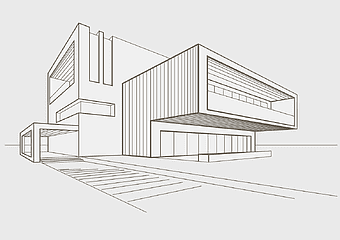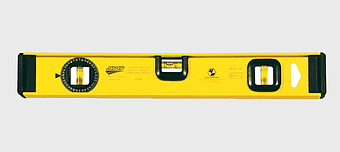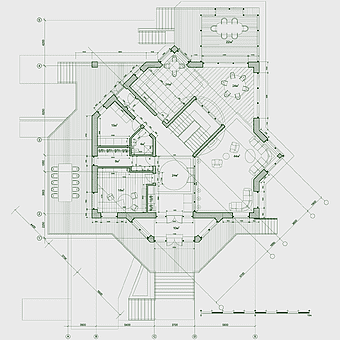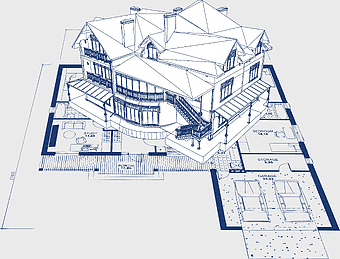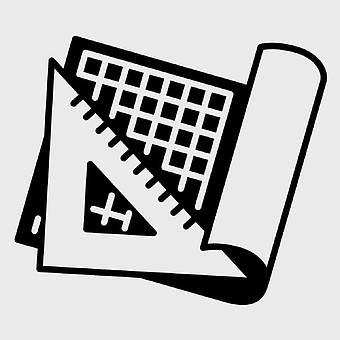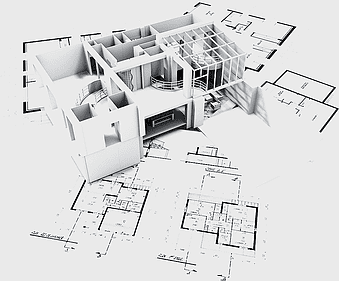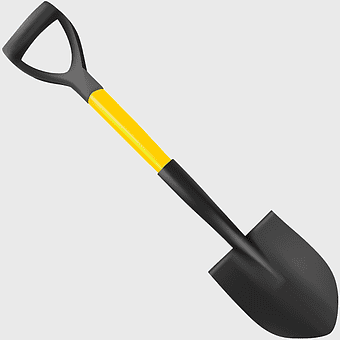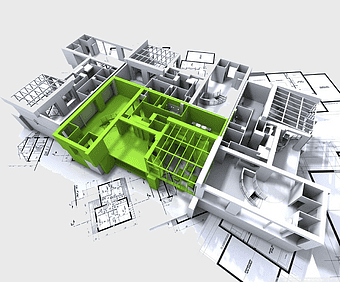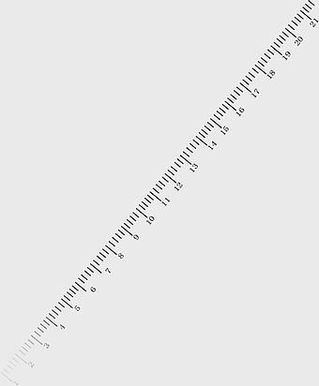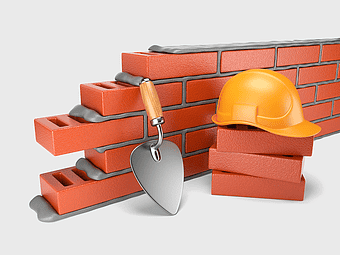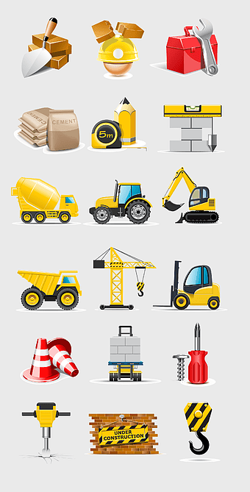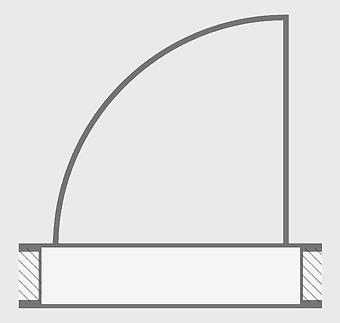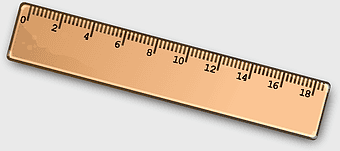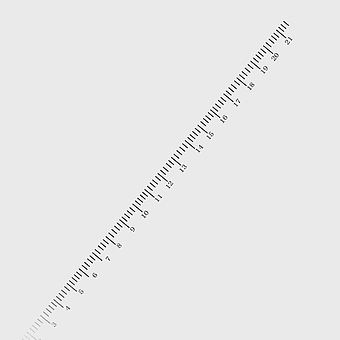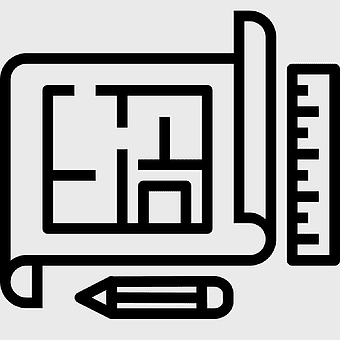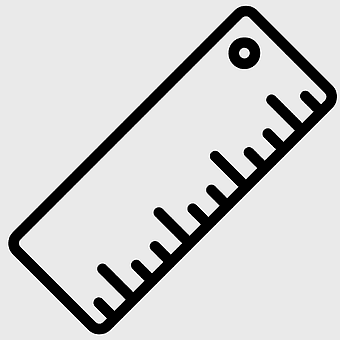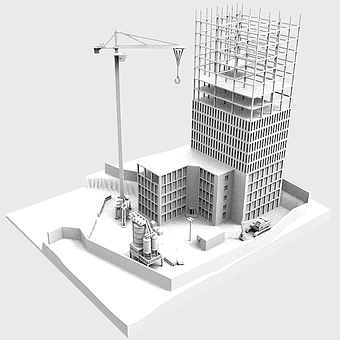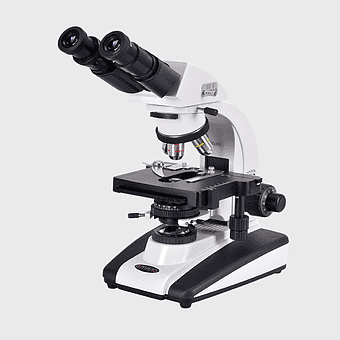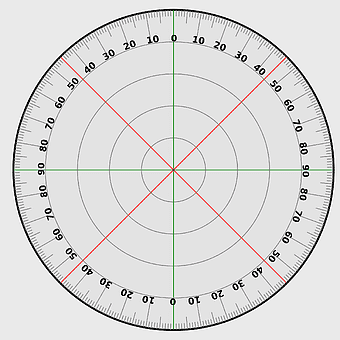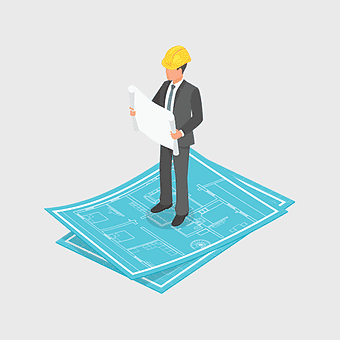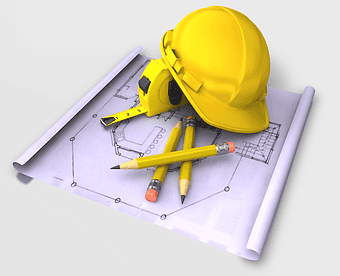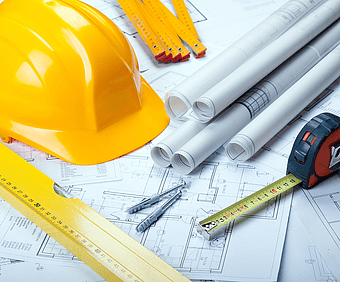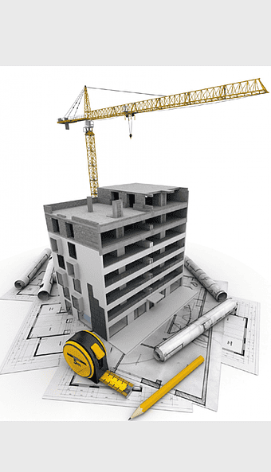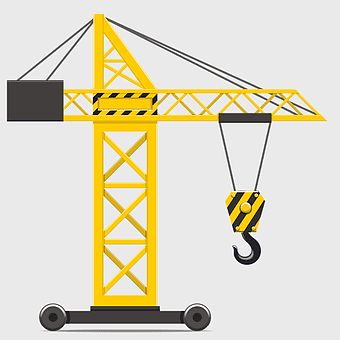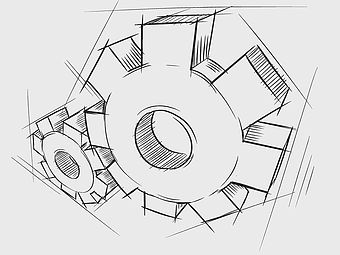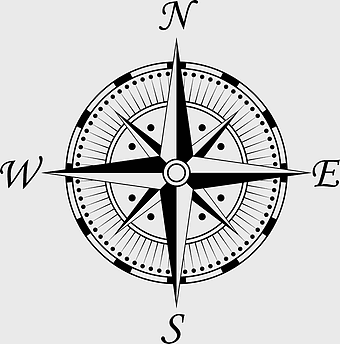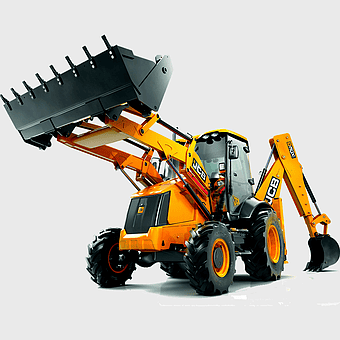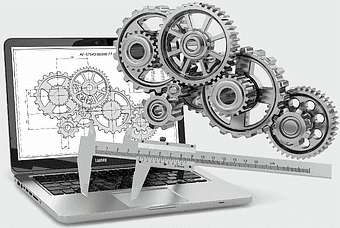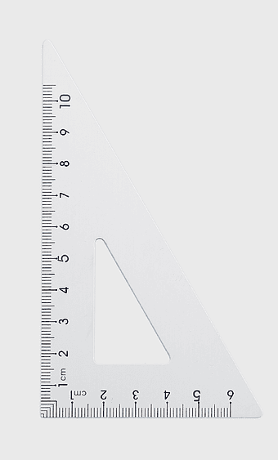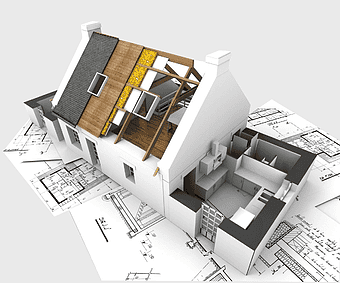Architectural blueprint tools, measuring compass technical drawing, engineer's blueprint roll, architectural plan design, drafting tool layout, precise construction sketch, blueprint planning equipment, PNG
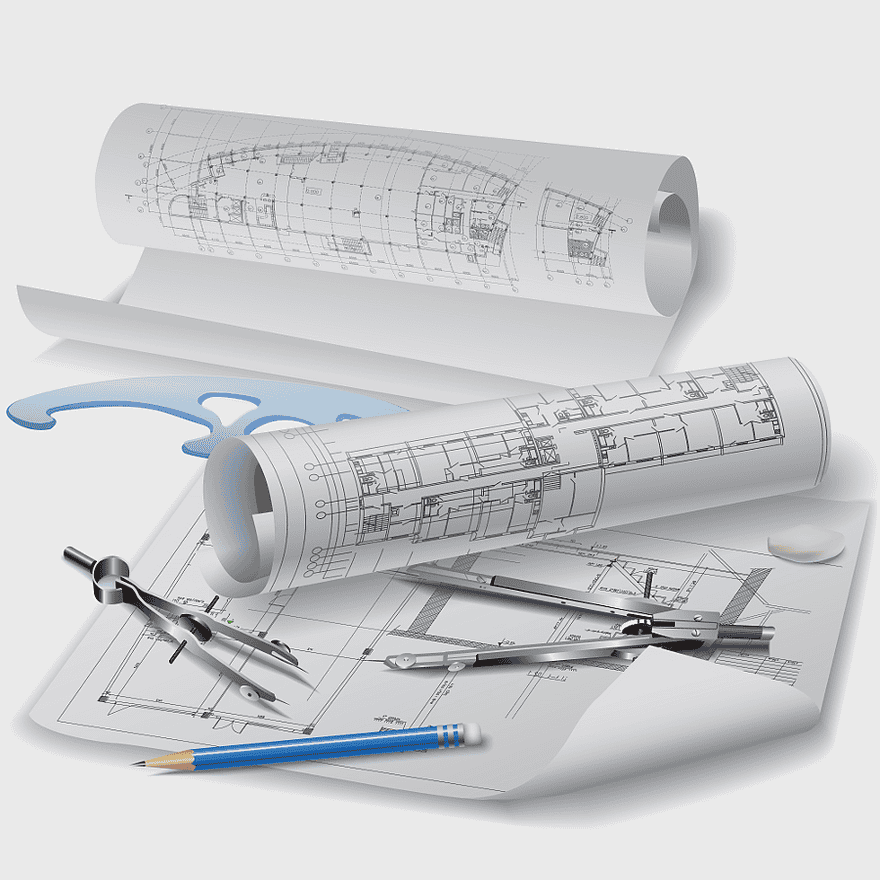
keywords
- architectural blueprint tools
- measuring compass technical drawing
- engineer's blueprint roll
- architectural plan design
- drafting tool layout
- precise construction sketch
- blueprint planning equipment
License: Personal use only
More related PNGs
-
1121x1006px

drafting compass on blueprints, architectural design tools, construction engineer workspace, building information modeling, technical drawing instruments, engineering drafting equipment, architectural planning tools -
717x567px

technical drawing project, building plans, engineer drawings, paper rolls, architectural blueprints, construction schematics, design documents -
650x650px

blueprint floor plan, architectural design diagram, building structure layout, interior design services, construction blueprint illustration, detailed house plan, urban planning sketch -
1600x1300px

electrical engineering consultant, architectural engineering project, civil engineering hard hat, industrial worker safety equipment, construction blueprint planning, engineering tools and equipment, project management tools -
1000x645px

construction project management, architectural engineering services, yellow hard hat, building materials, site safety equipment, blueprint planning tools, construction industry essentials -
1786x2056px

architectural engineering cartoon, construction worker illustration, professional engineer with blueprint, civil engineering design, building project management, safety in construction sites, technical drawing analysis -
1181x1181px

house blueprint illustration, technical drawing tools, architectural floor plan, pen sketch design, construction layout diagram, building design elements, interior planning guide -
1280x919px

Architectural engineering blueprint, technical drawing tools, building plan design, engineering project management, construction layout diagram, architectural sketching, design drafting equipment -
640x473px

3D building floor plan, architectural engineering design, interior design services, construction engineering, architectural sketch illustration, building layout diagram, engineering blueprint visualization -
900x600px

architectural blueprint rolls, paper house plan designs, technical drawing scrolls, building design schematics, construction plan visuals, engineering blueprint collection, architectural sketch bundles -
512x512px

door plan icon, architectural engineering symbol, building floor plan, construction project layout, interior design element, technical drawing feature, engineering diagram detail -
899x295px

architectural blueprints, house floor plan, architectural drawing, building plan, 3D architectural model, construction blueprint, architectural design services -
12501x8336px

Euclidean architecture, city building perspective, monochrome urban design, abstract lines structure, architectural blueprint, geometric cityscape, modern skyscraper layout, urban planning diagram -
1100x825px

yellow hard hat, architectural blueprint, CAD drawings, pencil and tape measure, construction tools, engineering design, building planning -
528x800px

construction worker cartoon, yellow hard hat, architectural engineering drawing, boy holding blueprint, site planning, safety gear, construction site illustration -
1600x918px

white and brown house plan, building materials for construction, architectural engineering design, home construction elevation, residential building blueprint, structural design illustration, construction project planning -
773x758px

ruler and protractor illustration, black and white stationery tools, monochrome drawing aids, technical drafting equipment, geometric measurement tools, precision measuring devices, educational drafting set -
1024x768px

blue house 3D sketch, building information modeling, architectural engineering design, project management blueprint, 3D architectural visualization, construction planning illustration, house design concept art -
1000x1000px

architecture compass illustration, architectural drawing tools, black and white compass image, compass for design, drafting compass, precision drawing instrument, technical sketching tools -
500x500px

building design tools, structural mechanics software, architectural engineering plans, civil engineering diagram, modern construction concepts, building blueprint illustration, construction equipment layout -
1500x1334px

Blueprint engineering design, floor plan diagram, home design process, user interface blueprint, architectural planning, technical drawing, construction layout -
2508x1672px

construction equipment, building materials, civil engineering, general contractor, construction site layout, architectural model, heavy machinery operations -
500x800px

Architectural engineering animation, building construction worker, construction foreman presentation, professional blueprint review, cartoon construction team, engineering project planning, architectural design collaboration -
550x751px

yellow hardhat, construction tools, building restoration services, architectural engineering plans, safety equipment, construction site essentials, Rome building renovation -
960x320px

ruler measurement tool, protractor angle measurement, pencil eraser stationery, ruler scale length, educational measurement instruments, school supplies measurement, drawing tools precision -
1000x707px

arrow drawing architecture, technical drawing compass, black and white line art, north direction symbol, geometric design elements, architectural drafting tools, precision engineering diagrams -
650x559px

white house sketch, architectural blueprint, building layout plan, engineering diagram, architectural design concept, construction planning tools, hand-drawn architectural elements -
648x333px

architectural engineering blueprint, floor plan design, building construction plan, architectural project management, technical drawing tools, engineering software interface, construction document review -
1298x901px

floor plan design, monochrome architecture diagram, black and white house layout, site plan elements, interior layout sketch, architectural blueprint symbols, room arrangement illustration -
512x512px

AutoCAD logo, 3D Computer-aided design, dwg file format, AutoCAD Civil 3D, technical drawing software, architectural design tools, engineering drafting applications -
666x666px

Surveyor construction logo, total station branding, survey company emblem, architectural engineering symbol, compass design, geospatial technology, precision measurement equipment -
900x900px

Tree site plan, landscape architecture drawing, green and brown leaf design, architectural organism layout, botanical map, environmental planning sketch, nature design blueprint -
500x517px

compass, brass compass, navigation tool, measuring instrument, directional guide, antique compass design, precision instrument -
606x700px

Architectural engineering construction worker, industrial workers and engineers, hard hat safety gear, quantity surveyor tools, construction site management, engineering project planning, factory laborer equipment -
680x479px

construction workers team, hard hats and uniforms, construction tools and equipment, manpower group vendor services, building site safety measures, professional construction labor, architectural engineering workforce -
1024x768px

architectural working drawing, line shading building structure, architectural design renderings, environmental design sketch, modern building blueprint, structural engineering diagram, urban planning illustration -
512x512px

ruler and protractor icons, angle measurement tools, black and white measuring instruments, triangle ruler diagram, geometric measurement tools, precision drafting tools, technical drawing instruments -
540x720px

floor plan diagram, window design layout, architectural blueprint, door styles guide, building element chart, construction detail reference, interior planning guide -
1050x757px

safety helmets building construction, architectural engineering management, industrial workers safety gear, project planning tools, construction blueprint overview, building design process, construction management solutions -
1167x824px

architectural drawing, modern architecture sketch, building elevation, structural plan, contemporary design, minimalist facade, geometric layout -
1200x536px

bubble level tool, yellow measuring instrument, construction level, architectural engineering equipment, precision leveling device, carpentry toolkit, building project essentials -
1400x1400px

house plan blueprint, modern architecture floor plan, interior design services diagram, 3D floor plan objects, architectural layout analysis, building structure design, residential space planning -
3690x2812px

Single family villa blueprint, three-dimensional building sketch, technical drawing floor plan, architectural design elevation, scrolling window facade, intricate roof structure, minimalist interior planning -
1200x1200px

Blueprint building icons, monochrome computer symbols, architectural plan design, black and white technology graphics, digital blueprint illustrations, construction layout diagrams, engineering schematic visuals -
2480x2480px

construction helmet tools, personal protective equipment, construction site safety, hard hat, tool belt accessories, worker safety gear, engineering project equipment -
988x818px

black and gray architectural plan, modern house floor layout, interior design services diagram, engineering structure perspective, 3D building model, architectural rendering, home design blueprint -
600x600px

shovel tool for gardening, architectural engineering equipment, garden tool hardware, землекоп инструмент, landscape design tools, outdoor digging equipment, construction hand tools -
1932x1600px

3D architectural rendering, building floor plan design, interior design services, architectural engineering, modern building blueprint, urban planning visualization, construction project layout -
658x798px

ruler measurements, digital ruler design, graduation markings on ruler, material texture ruler, precision measurement tool, educational measurement device, technical drawing ruler -
800x600px

brick construction materials, orange hard hat, masonry tools, civil engineering projects, construction site safety, building industry essentials, architectural design elements -
1860x3658px

construction equipment illustrations, heavy machinery icons, free construction site materials, excavator and bulldozer, building tools and safety gear, construction vehicle graphics, architectural engineering symbols -
2000x1902px

window floor plan symbols, door and window blueprints, architectural plan elements, monochrome blueprint detailing, architectural graphic representation, construction plan features, building design schematics -
3335x1481px

ruler measurement, scale ruler line, class rectangle ruler, angle drawing tool, wooden measurement tool, educational measurement device, precision line marker -
800x800px

straightedge ruler icon, monochrome scale ruler, simple measurement tool, black and white ruler, geometric design elements, minimalist measurement icon, precision drawing tool -
1200x1200px

interior design services, architectural plan icon, black and white logo, architectural designer tools, floor plan sketch, design blueprint illustration, construction layout graphic -
870x576px

architecture plan sketch, building design diagram, interior space layout, architectural line art, 3D floor plan rendering, structural engineering blueprint, home layout visualization -
1600x1600px

ruler pencil drawing, black and white ruler icon, ruler design elements, ruler technology symbols, measurement tool illustration, drafting equipment sketch, precision instrument outline -
750x750px

architectural plan illustration, construction site model, building design blueprint, project architect visualization, urban development concept, structural engineering diagram, high-rise construction layout -
550x550px

microscope Celestron, optical microscope resolution, scientific instrument analysis, desktop microscope technic, laboratory equipment, precision optics, magnification tool -
1920x1920px

angle measurement, 360-degree protractor, semicircle ruler, degree template, circular geometry, educational tools, precision drafting -
500x500px

architectural design, sustainable construction, blueprint drawing, engineering organization, building planning, project management, eco-friendly architecture -
1200x840px

industrial workers illustration, mechanical engineering tools, engineering drawing symbols, construction engineering diagram, technical design professionals, industrial workforce graphics, engineering collaboration visuals -
800x650px

yellow hard hat, blueprint and tools, construction project planning, personal protective equipment, engineering design tools, architectural project essentials, safety gear for engineers -
980x814px

construction project management, architectural engineering services, general contractor materials, building construction tools, site planning services, construction safety equipment, project documentation tools -
768x1339px

gray building construction, yellow crane artwork, 3D floor plan design, construction management process, architectural blueprint planning, building site development, engineering project tools -
1000x1000px

construction site illustration, heavy machinery graphic, building construction tools, crane and excavator design, construction vehicle art, engineering equipment image, construction worker safety gear -
3000x3268px

building construction crane, monochrome architectural silhouette, construction site safety, building structure design, industrial construction equipment, silhouette construction workers, crane operation planning -
512x512px

crane construction equipment, yellow heavy machinery, industrial building crane, architectural engineering tools, construction site logistics, engineering machinery design, crane safety features -
1000x750px

hand drawn gear diagram, mechanical engineering line art, technical drawing of hardware, engineering sketch of rim, gear mechanism illustration, industrial component sketch, precision engineering artwork -
1181x20000px

measure tape, measuring tool, tape measure, length measurement, precision measurement, construction equipment, DIY tools, png -
665x672px

compass drawing, angle symmetry, line art circle, black and white compass, geometric precision, drafting tool illustration, navigational symbol design -
1000x1000px

JCB backhoe loader, heavy construction equipment, yellow and black JCB machinery, earthmoving vehicle, compact excavator, industrial construction tools, technic vehicle applications -
2399x1609px

SolidWorks 3D modeling, computer-aided design gears, technical drawing software, engineering hardware design, CAD system solutions, precision manufacturing tools, industrial drafting art. -
1232x2040px

set square, angle ruler, measurement tool, geometry instrument, drafting tool, precision measurement, school supplies, png -
2271x1887px

Carriage House Custom Homes, architectural plan, home renovation, floor plan design, residential construction, interior design services, building blueprint analysis
