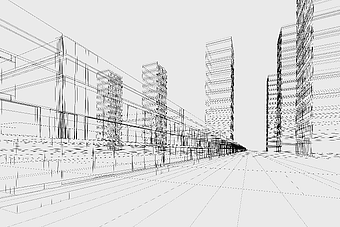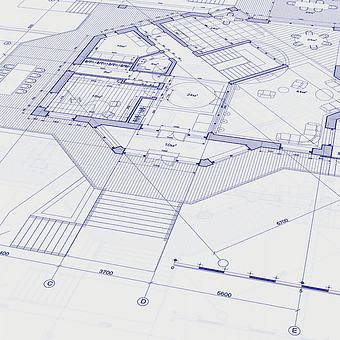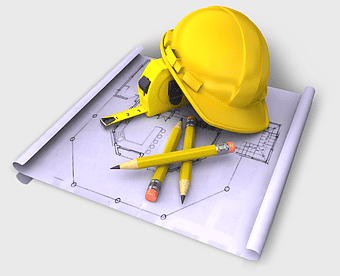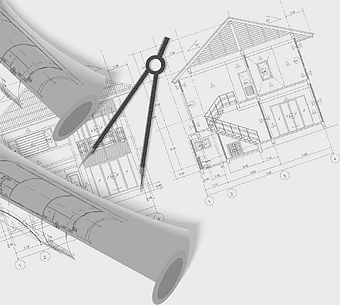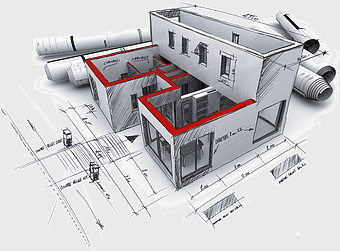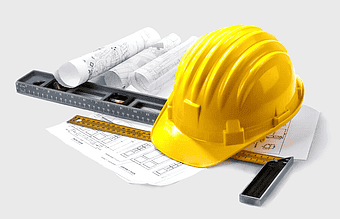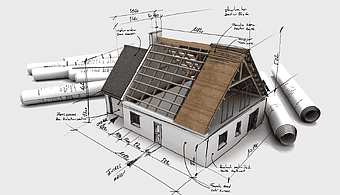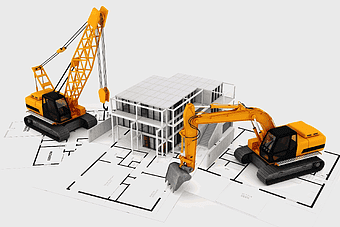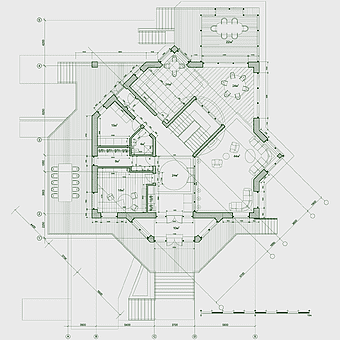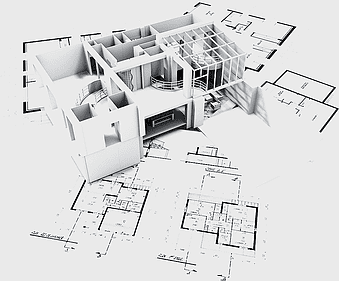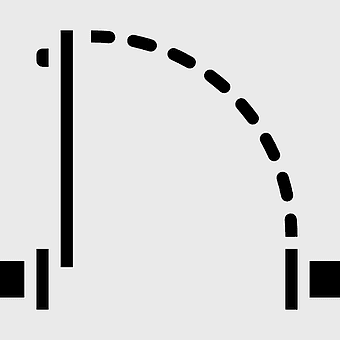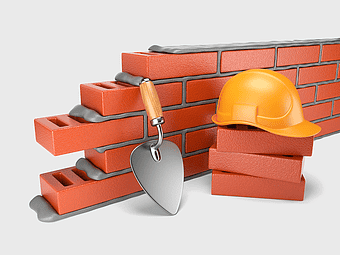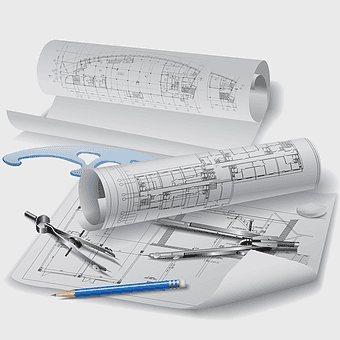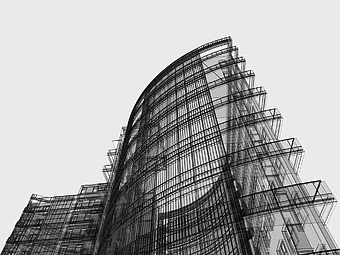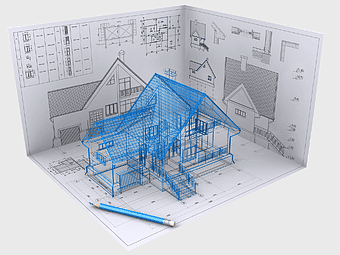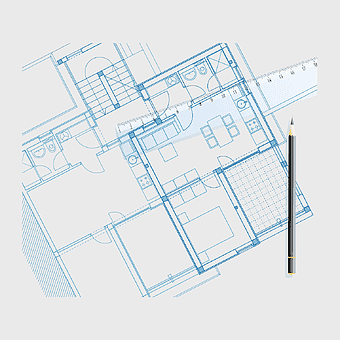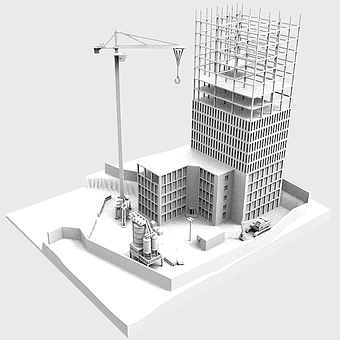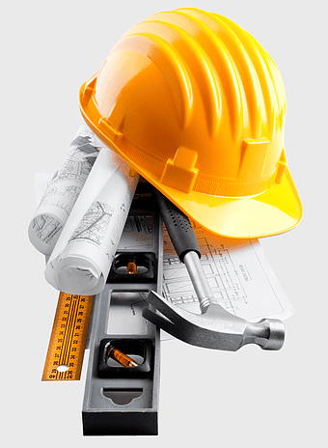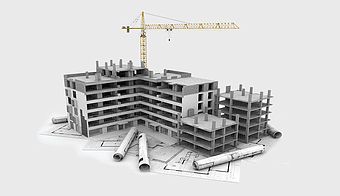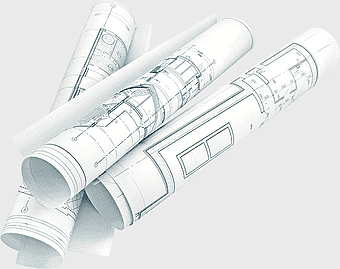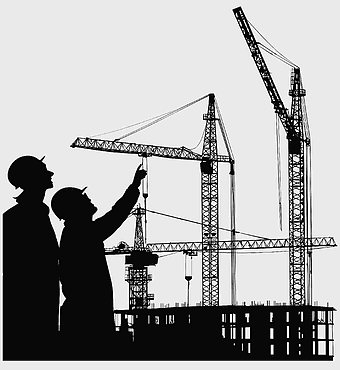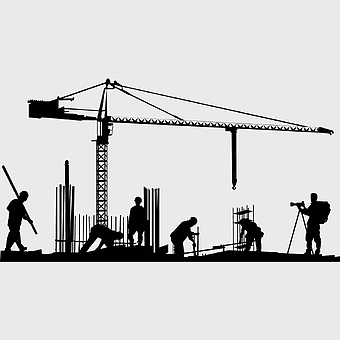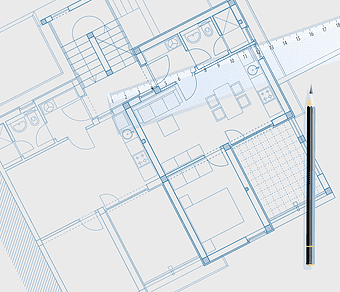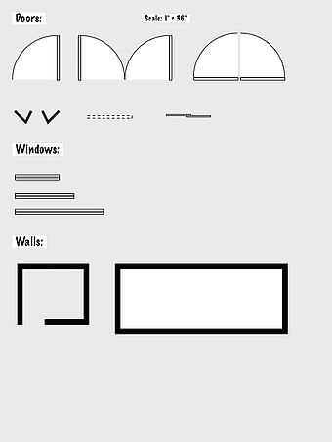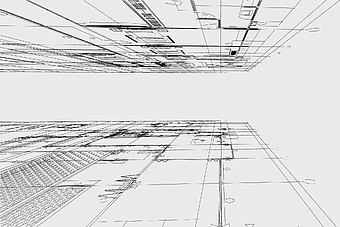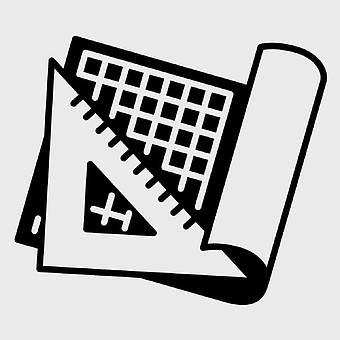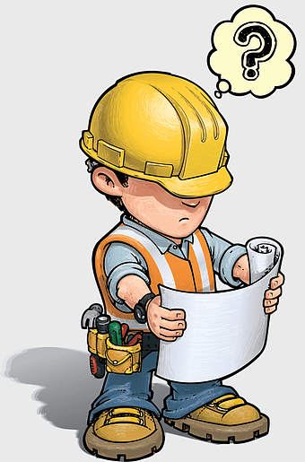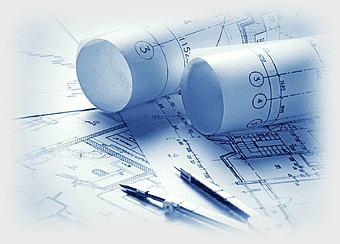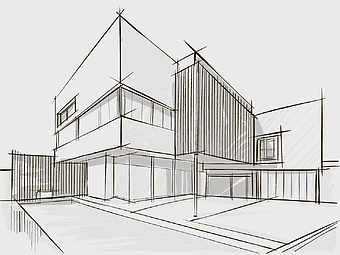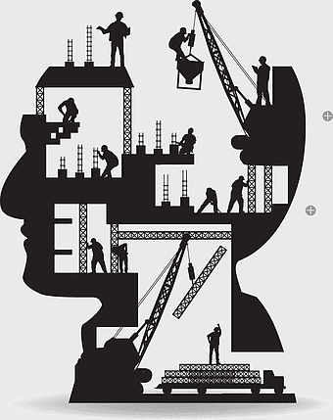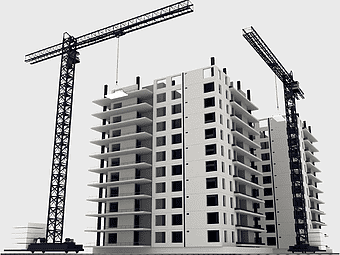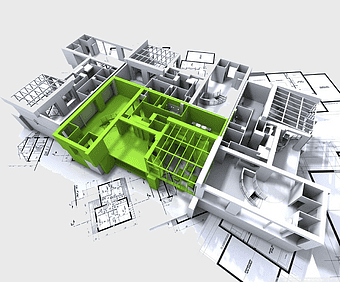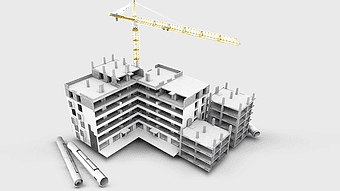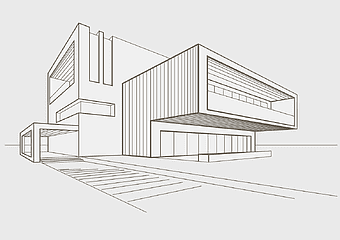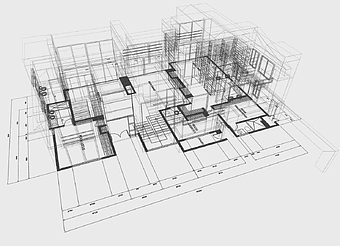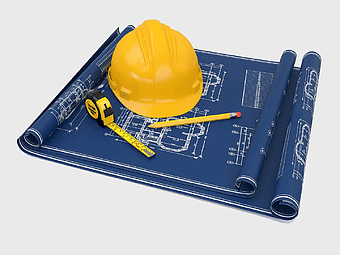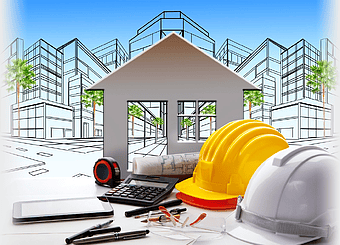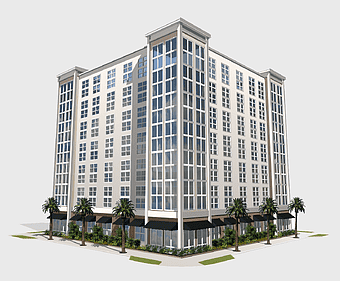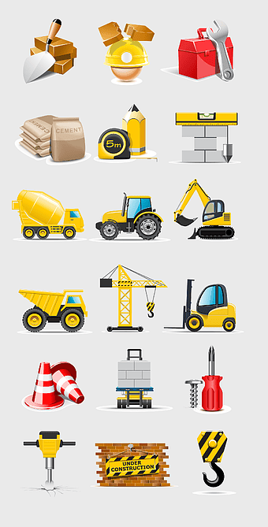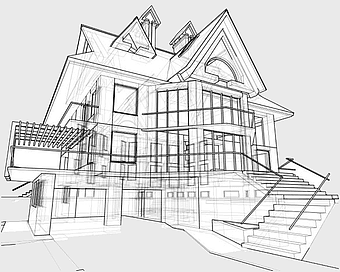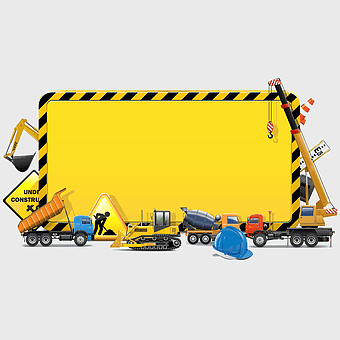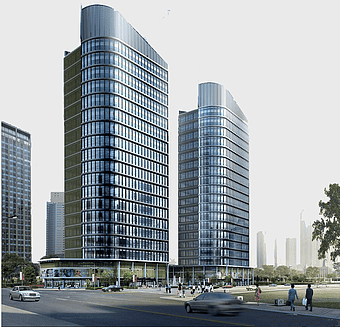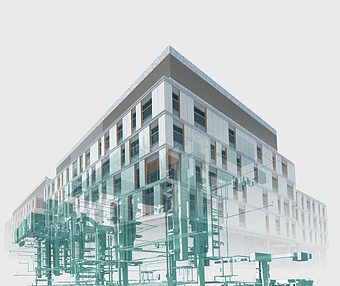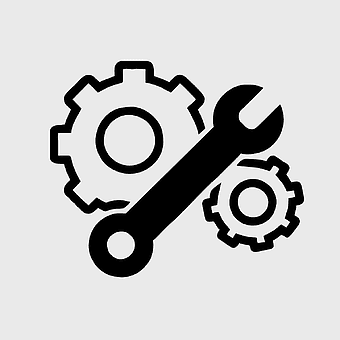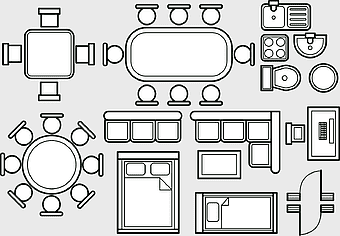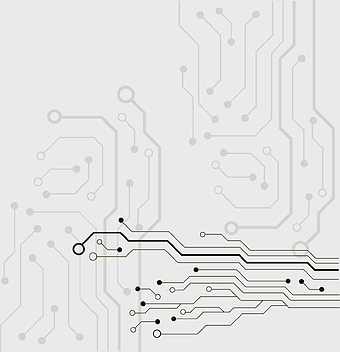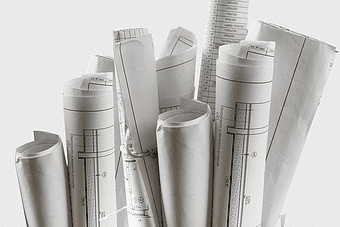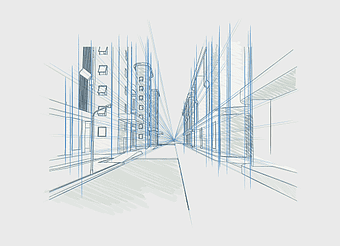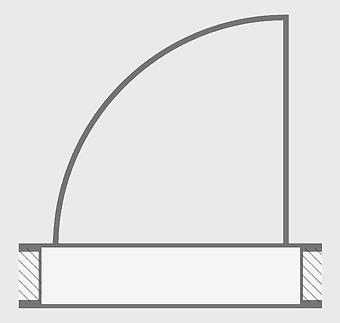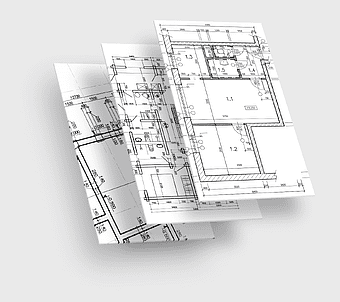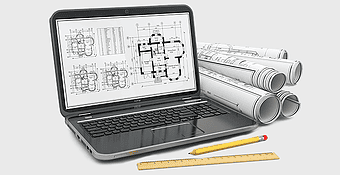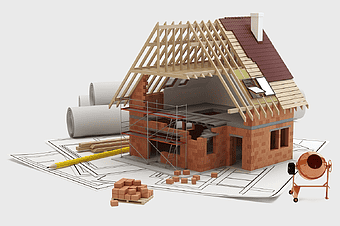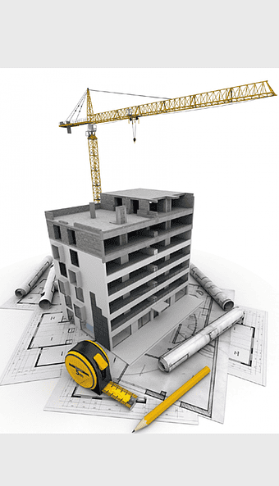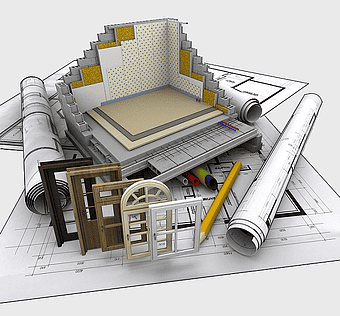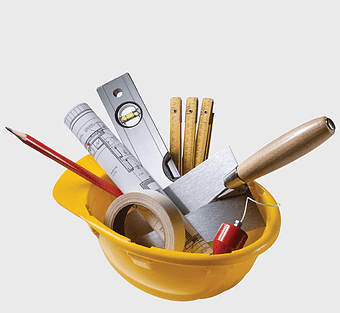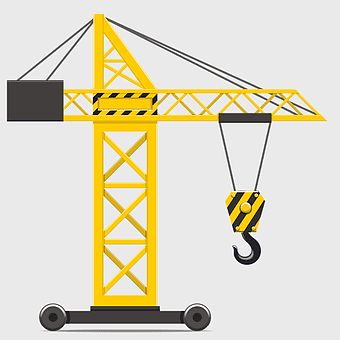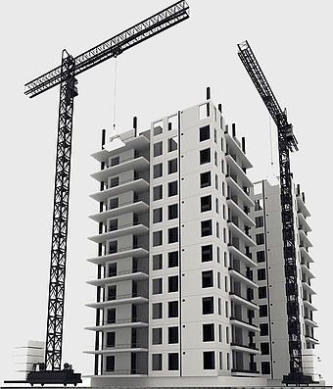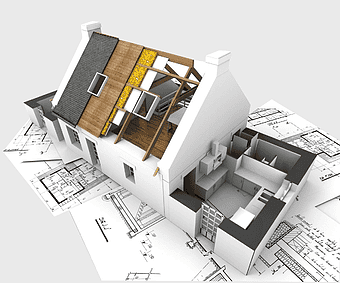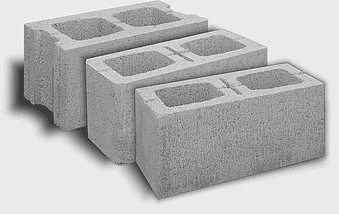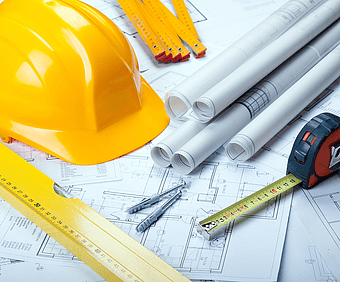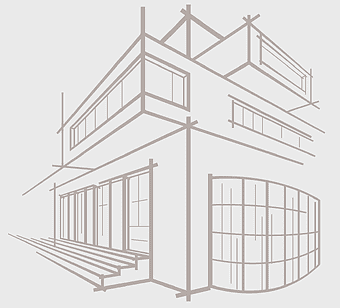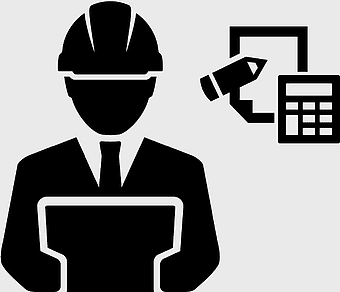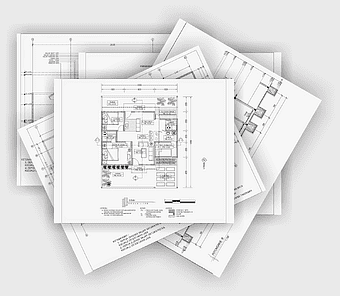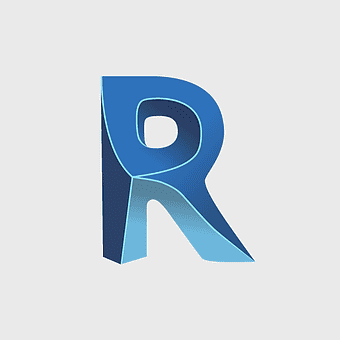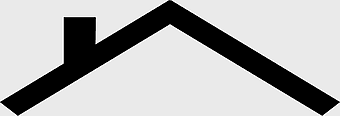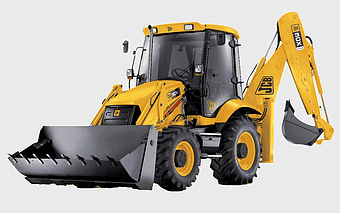Building design tools, structural mechanics software, architectural engineering plans, civil engineering diagram, modern construction concepts, building blueprint illustration, construction equipment layout, PNG
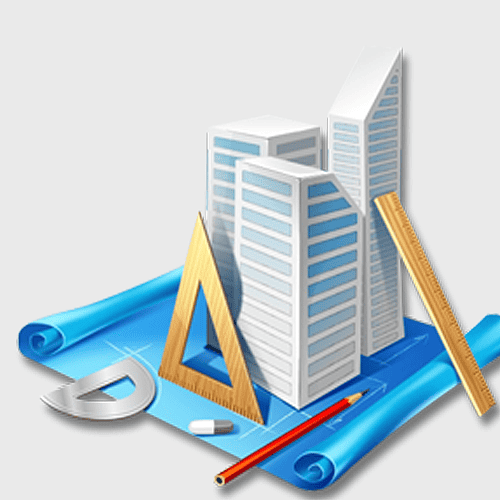
keywords
- building design tools
- structural mechanics software
- architectural engineering plans
- civil engineering diagram
- modern construction concepts
- building blueprint illustration
- construction equipment layout
License: Personal use only
More related PNGs
-
12501x8336px

Euclidean architecture, city building perspective, monochrome urban design, abstract lines structure, architectural blueprint, geometric cityscape, modern skyscraper layout, urban planning diagram -
650x650px

blueprint floor plan, architectural design diagram, building structure layout, interior design services, construction blueprint illustration, detailed house plan, urban planning sketch -
1600x1300px

electrical engineering consultant, architectural engineering project, civil engineering hard hat, industrial worker safety equipment, construction blueprint planning, engineering tools and equipment, project management tools -
1121x1006px

drafting compass on blueprints, architectural design tools, construction engineer workspace, building information modeling, technical drawing instruments, engineering drafting equipment, architectural planning tools -
640x473px

3D building floor plan, architectural engineering design, interior design services, construction engineering, architectural sketch illustration, building layout diagram, engineering blueprint visualization -
1000x645px

construction project management, architectural engineering services, yellow hard hat, building materials, site safety equipment, blueprint planning tools, construction industry essentials -
1600x918px

white and brown house plan, building materials for construction, architectural engineering design, home construction elevation, residential building blueprint, structural design illustration, construction project planning -
2508x1672px

construction equipment, building materials, civil engineering, general contractor, construction site layout, architectural model, heavy machinery operations -
1786x2056px

architectural engineering cartoon, construction worker illustration, professional engineer with blueprint, civil engineering design, building project management, safety in construction sites, technical drawing analysis -
1400x1400px

house plan blueprint, modern architecture floor plan, interior design services diagram, 3D floor plan objects, architectural layout analysis, building structure design, residential space planning -
988x818px

black and gray architectural plan, modern house floor layout, interior design services diagram, engineering structure perspective, 3D building model, architectural rendering, home design blueprint -
512x512px

door plan icon, architectural engineering symbol, building floor plan, construction project layout, interior design element, technical drawing feature, engineering diagram detail -
800x600px

brick construction materials, orange hard hat, masonry tools, civil engineering projects, construction site safety, building industry essentials, architectural design elements -
900x900px

architectural blueprint tools, measuring compass technical drawing, engineer's blueprint roll, architectural plan design, drafting tool layout, precise construction sketch, blueprint planning equipment -
899x295px

architectural blueprints, house floor plan, architectural drawing, building plan, 3D architectural model, construction blueprint, architectural design services -
1024x768px

architectural working drawing, line shading building structure, architectural design renderings, environmental design sketch, modern building blueprint, structural engineering diagram, urban planning illustration -
1024x768px

blue house 3D sketch, building information modeling, architectural engineering design, project management blueprint, 3D architectural visualization, construction planning illustration, house design concept art -
1181x1181px

house blueprint illustration, technical drawing tools, architectural floor plan, pen sketch design, construction layout diagram, building design elements, interior planning guide -
750x750px

architectural plan illustration, construction site model, building design blueprint, project architect visualization, urban development concept, structural engineering diagram, high-rise construction layout -
550x751px

yellow hardhat, construction tools, building restoration services, architectural engineering plans, safety equipment, construction site essentials, Rome building renovation -
865x498px

building information modeling, construction project planning, sustainable building materials, civil engineering structures, architectural blueprint design, construction site management, building code compliance -
717x567px

technical drawing project, building plans, engineer drawings, paper rolls, architectural blueprints, construction schematics, design documents -
500x800px

Architectural engineering animation, building construction worker, construction foreman presentation, professional blueprint review, cartoon construction team, engineering project planning, architectural design collaboration -
3000x3268px

building construction crane, monochrome architectural silhouette, construction site safety, building structure design, industrial construction equipment, silhouette construction workers, crane operation planning -
1575x1575px

construction site silhouette, monochrome architectural structure, civil engineering project, black and white labor scene, building construction workers, crane and scaffolding, industrial development illustration -
650x559px

white house sketch, architectural blueprint, building layout plan, engineering diagram, architectural design concept, construction planning tools, hand-drawn architectural elements -
547x547px

brick construction materials, trowel and bricks, building industry tools, civil engineering supplies, masonry tools, construction site essentials, architectural building blocks -
540x720px

floor plan diagram, window design layout, architectural blueprint, door styles guide, building element chart, construction detail reference, interior planning guide -
1800x1200px

abstract lines architecture, monochrome building plan, parallel structure diagram, urban design elevation, geometric pattern analysis, architectural line art, daylighting engineering concept -
1200x1200px

Blueprint building icons, monochrome computer symbols, architectural plan design, black and white technology graphics, digital blueprint illustrations, construction layout diagrams, engineering schematic visuals -
528x800px

construction worker cartoon, yellow hard hat, architectural engineering drawing, boy holding blueprint, site planning, safety gear, construction site illustration -
1280x919px

Architectural engineering blueprint, technical drawing tools, building plan design, engineering project management, construction layout diagram, architectural sketching, design drafting equipment -
1128x847px

architectural sketch, building elevation, line art drawing, facade design, modern house blueprint, contemporary structure, green building concept -
935x1180px

construction site illustration, building construction worker silhouette, civil engineering teamwork, creative human brain work, architectural design process, construction industry creativity, monochrome construction art -
1600x1200px

building construction illustration, Architectural engineering Building Design, General contractor services, commercial building construction, urban development projects, high-rise construction process, construction site management -
1932x1600px

3D architectural rendering, building floor plan design, interior design services, architectural engineering, modern building blueprint, urban planning visualization, construction project layout -
715x401px

civil engineering project, building information modeling, construction management, architectural design, urban development, structural planning, building technology -
1167x824px

architectural drawing, modern architecture sketch, building elevation, structural plan, contemporary design, minimalist facade, geometric layout -
1236x894px

Wiring diagram for home automation, electrical wires and cable layout, home wiring construction plan, home automation kits diagram, smart home wiring schematic, building electrical blueprint, residential electrical wiring design -
1100x825px

yellow hard hat, architectural blueprint, CAD drawings, pencil and tape measure, construction tools, engineering design, building planning -
1050x757px

safety helmets building construction, architectural engineering management, industrial workers safety gear, project planning tools, construction blueprint overview, building design process, construction management solutions -
1284x1062px

3D building rendering, office building facade, mixed-use property design, urban headquarters architecture, modern commercial structure, architectural visualization, cityscape development concept -
1860x3658px

construction equipment illustrations, heavy machinery icons, free construction site materials, excavator and bulldozer, building tools and safety gear, construction vehicle graphics, architectural engineering symbols -
870x576px

architecture plan sketch, building design diagram, interior space layout, architectural line art, 3D floor plan rendering, structural engineering blueprint, home layout visualization -
584x467px

Eames House architectural plan, modern architecture blueprint, residential area elevation, architectural line art, house facade design, structural diagram sketch, home blueprint illustration -
1000x1000px

construction site illustration, heavy machinery graphic, building construction tools, crane and excavator design, construction vehicle art, engineering equipment image, construction worker safety gear -
771x741px

gray high-rise building 3D plan, China urban design, corporate headquarters architecture, mixed-use skyscraper development, modern cityscape visualization, architectural rendering of office buildings, sustainable urban construction concepts -
1208x928px

Architectural engineering services, Civil Engineering professionals, Bricklayer Obra worker, construction workforce, building renovation techniques, project management tools, hard hat safety gear -
620x522px

architectural engineering building materials, mixed-use commercial building, structural engineering design, facade construction techniques, sustainable building practices, urban development projects, modern corporate architecture -
1102x1102px

Marwadi University Mechanical Engineering, Civil Engineering icons, engineering tools symbol, hardware accessory, technical education, industrial design elements, mechanical parts diagram -
1298x901px

floor plan design, monochrome architecture diagram, black and white house layout, site plan elements, interior layout sketch, architectural blueprint symbols, room arrangement illustration -
1396x1445px

electrical circuit diagram, printed circuit board design, electronic component layout, wiring diagram illustration, technology schematic, circuit board blueprint, electronics engineering diagram -
900x600px

architectural blueprint rolls, paper house plan designs, technical drawing scrolls, building design schematics, construction plan visuals, engineering blueprint collection, architectural sketch bundles -
591x428px

architectural facade sketch, modern building plan, urban design elevation, skyscraper architectural drawing, cityscape blueprint, structural diagram illustration, architectural concept art -
2000x1902px

window floor plan symbols, door and window blueprints, architectural plan elements, monochrome blueprint detailing, architectural graphic representation, construction plan features, building design schematics -
1500x1334px

Blueprint engineering design, floor plan diagram, home design process, user interface blueprint, architectural planning, technical drawing, construction layout -
648x333px

architectural engineering blueprint, floor plan design, building construction plan, architectural project management, technical drawing tools, engineering software interface, construction document review -
1200x798px

wood house construction, architectural engineering projects, turnkey building solutions, roof construction details, residential renovation plans, building material selection, structural design techniques -
768x1339px

gray building construction, yellow crane artwork, 3D floor plan design, construction management process, architectural blueprint planning, building site development, engineering project tools -
648x603px

architectural floor plans, building materials and parts, house blueprints definition, home design components, construction process visualization, structure assembly guide, construction element illustration -
1024x943px

construction tools, civil engineering equipment, building renovation materials, general contractor supplies, safety gear essentials, project planning tools, construction site essentials -
512x512px

crane construction equipment, yellow heavy machinery, industrial building crane, architectural engineering tools, construction site logistics, engineering machinery design, crane safety features -
514x600px

construction building illustration, skyscraper construction site, corporate headquarters design, facade construction engineering, urban development projects, high-rise building development, architectural visualization services -
2271x1887px

Carriage House Custom Homes, architectural plan, home renovation, floor plan design, residential construction, interior design services, building blueprint analysis -
3189x2269px

Shanghai skyscrapers, city skyline architecture, high-rise building design, urban metropolis buildings, modern cityscape structures, downtown commercial towers, architectural engineering skyline -
631x398px

concrete construction materials, civil engineering projects, heavy machinery components, architectural engineering structures, masonry block products, construction supply hardware, building industry essentials -
980x814px

construction project management, architectural engineering services, general contractor materials, building construction tools, site planning services, construction safety equipment, project documentation tools -
606x700px

Architectural engineering construction worker, industrial workers and engineers, hard hat safety gear, quantity surveyor tools, construction site management, engineering project planning, factory laborer equipment -
1353x1225px

modern building sketch, architectural elevation drawing, linear house design, structural line art, contemporary home blueprint, geometric building framework, minimalist architectural rendering -
1024x878px

civil engineer silhouette, electrical engineering project management, architectural engineering professional, construction management logo, engineering technology solutions, project planning tools, industry expert icon -
1600x1393px

AutoCAD floor plan, monochrome architectural design, beach house layout, interior design blueprint, residential blueprint, architectural diagram, home planning software -
512x512px

Autodesk Revit logo, 3D modeling software, architectural design tools, building information modeling, digital architecture solutions, CAD software applications, engineering visualization techniques -
960x328px

roofline design, black and white house logo, architectural triangle symbol, monochrome roof tiles, home improvement icon, construction blueprint element, building structure graphic -
1164x800px

civil engineering collaboration, mechanical engineering teamwork, construction site professionals, hard hat construction safety, engineering blueprint discussion, professional site inspection, industrial project management -
800x500px

JCB Backhoe loader, Heavy Machinery, construction equipment, yellow excavator, industrial vehicle, earthmoving machinery, civil engineering tools
