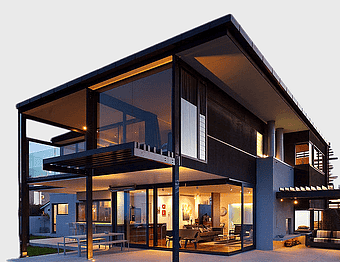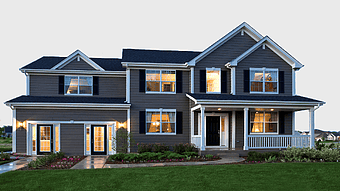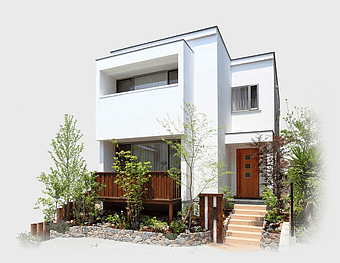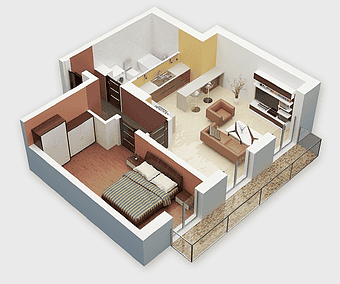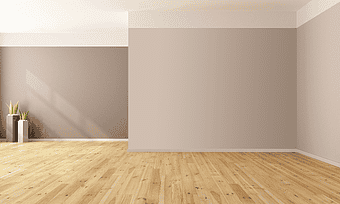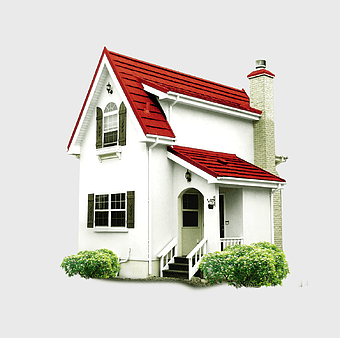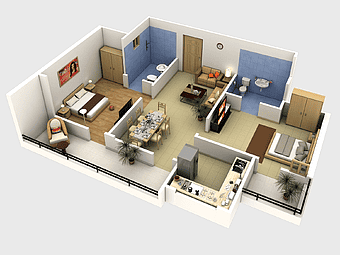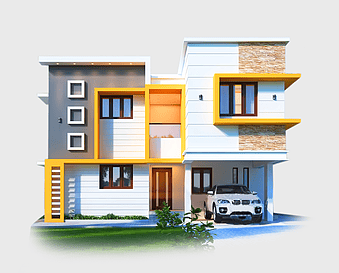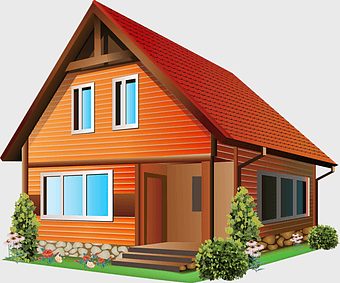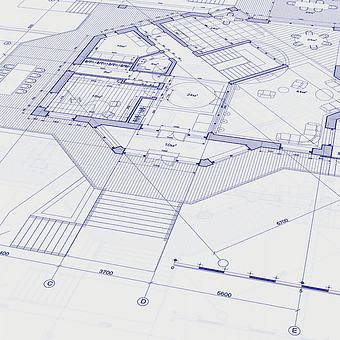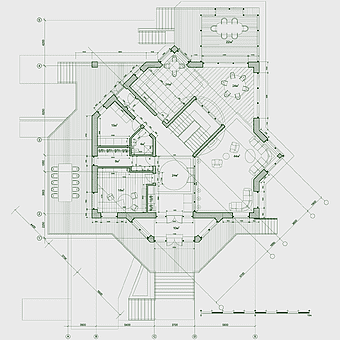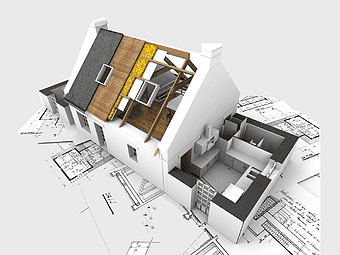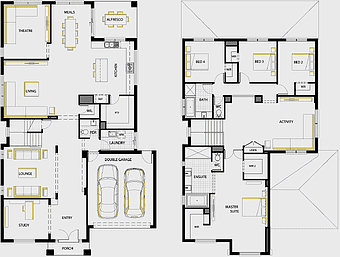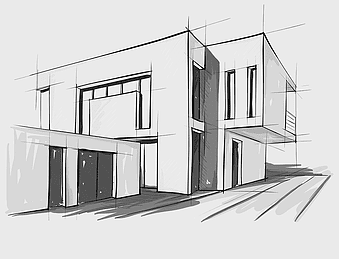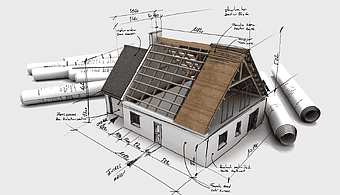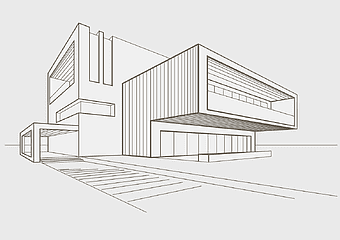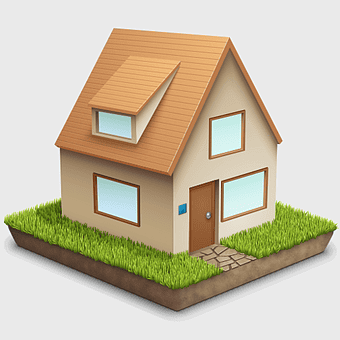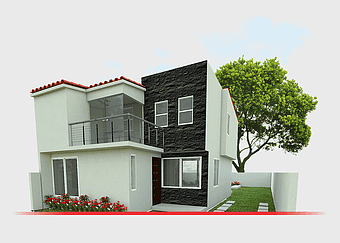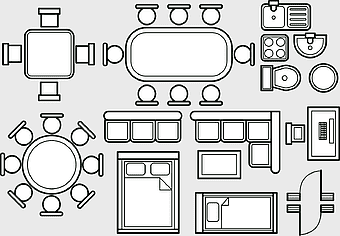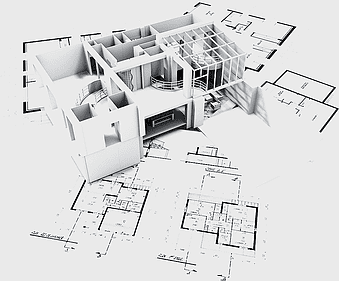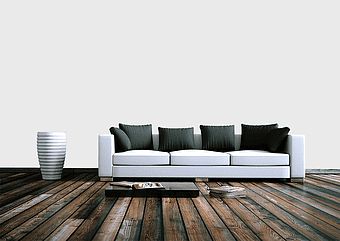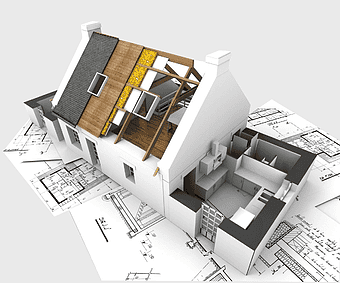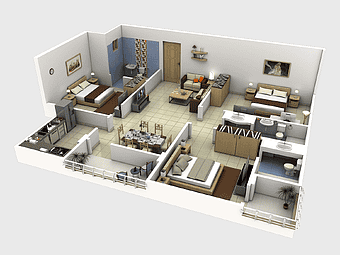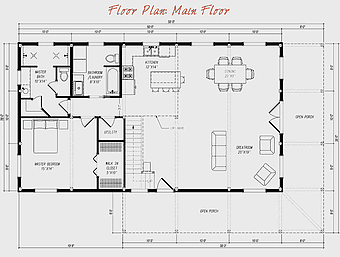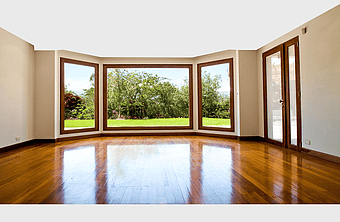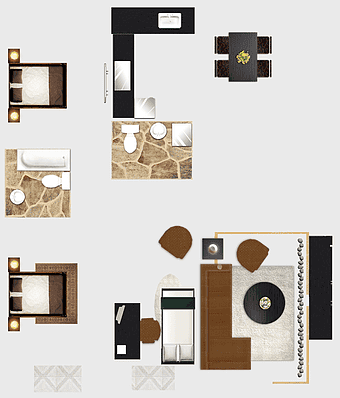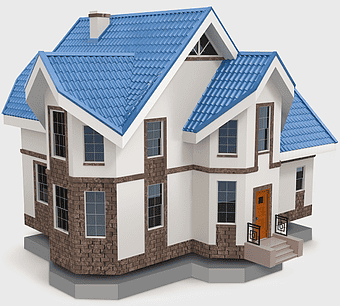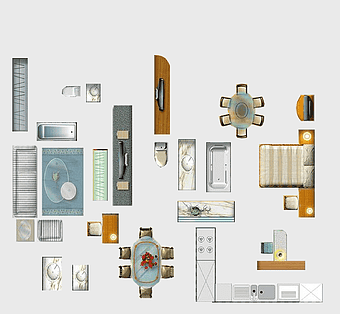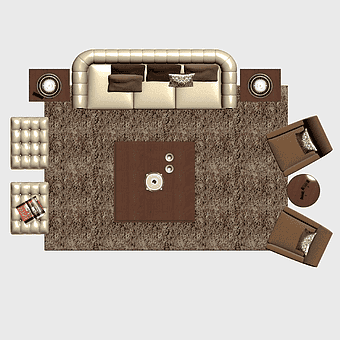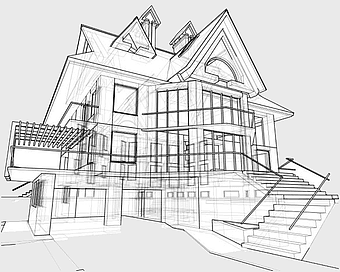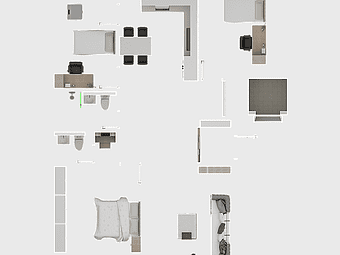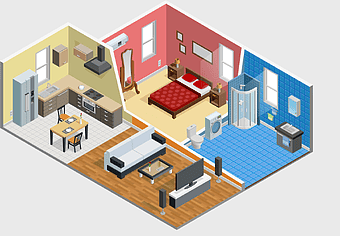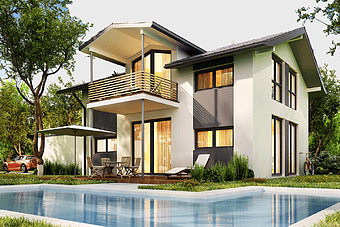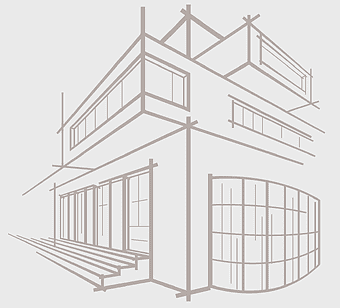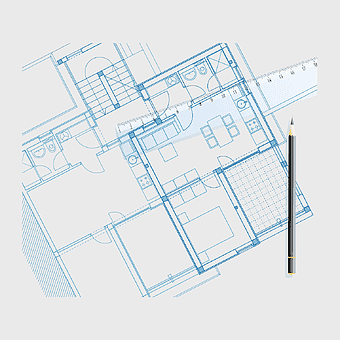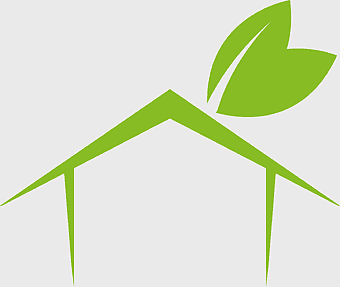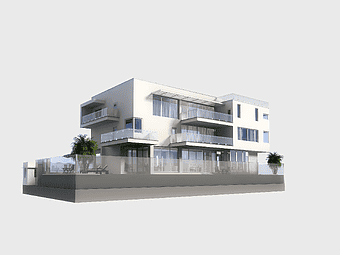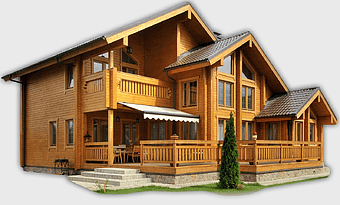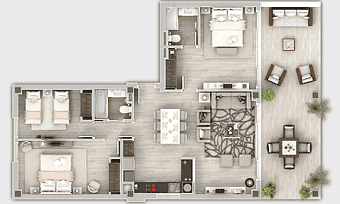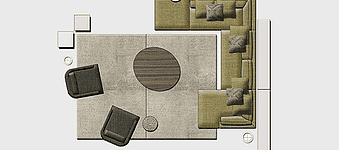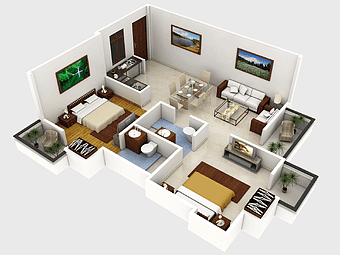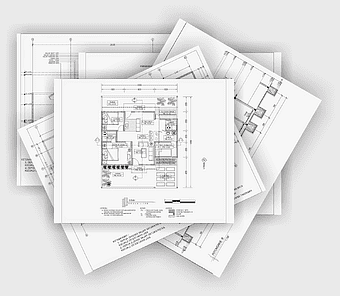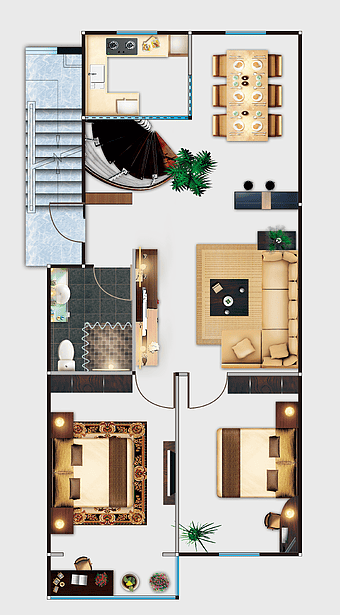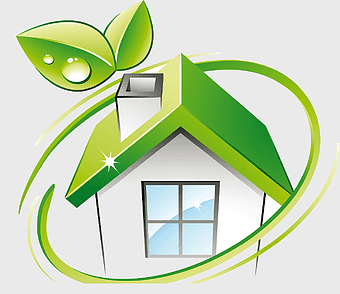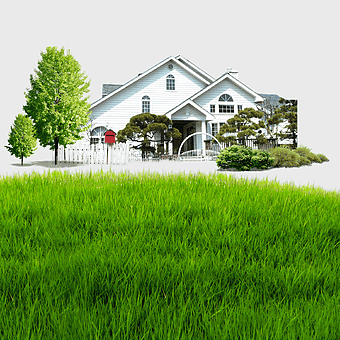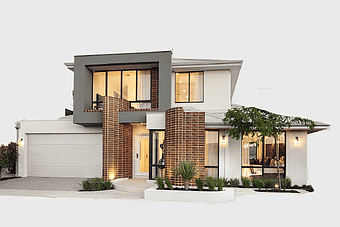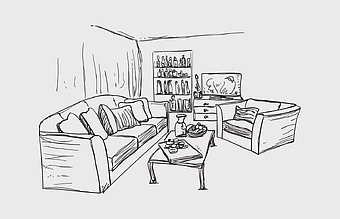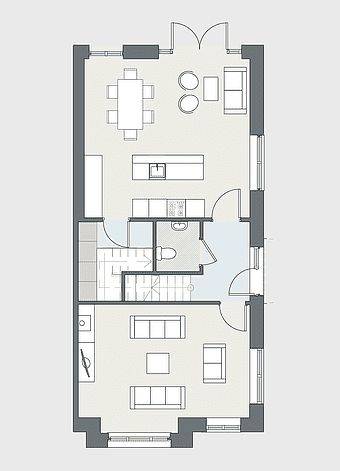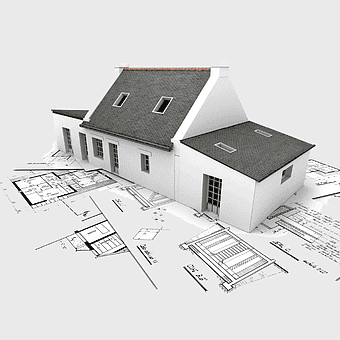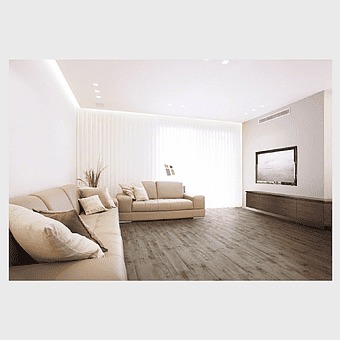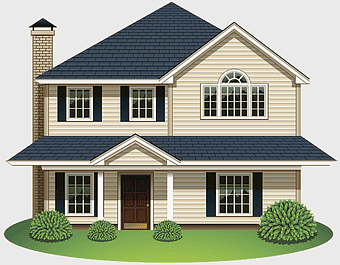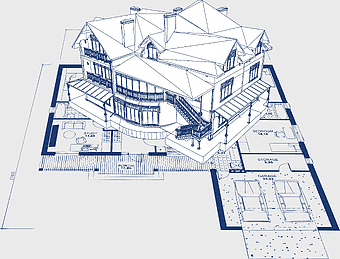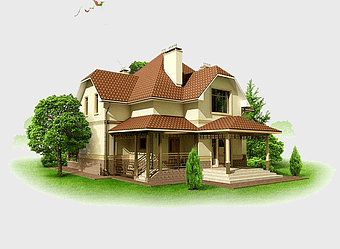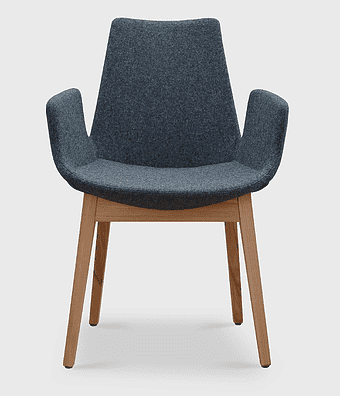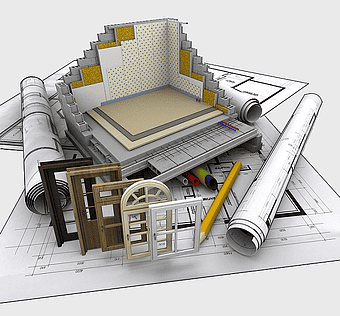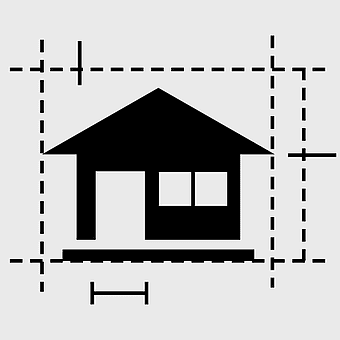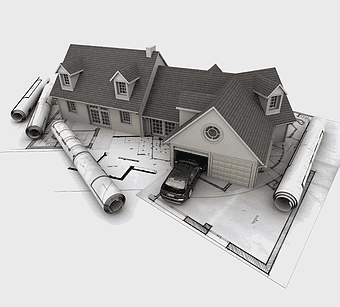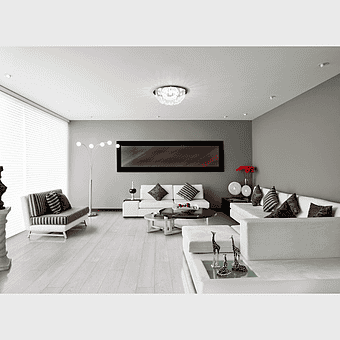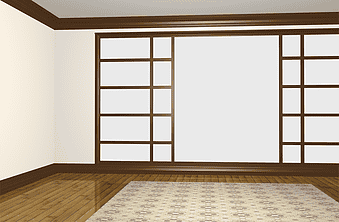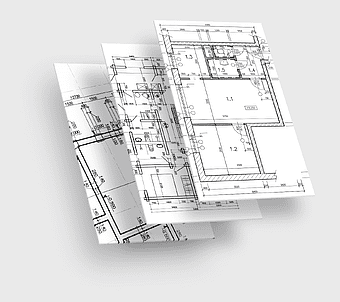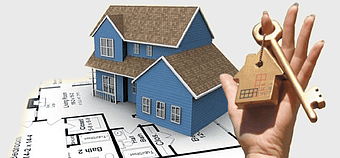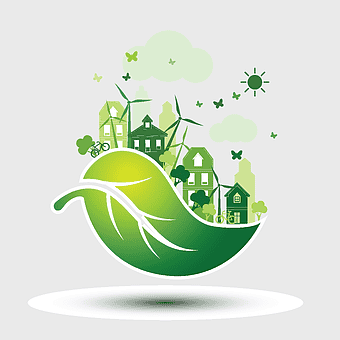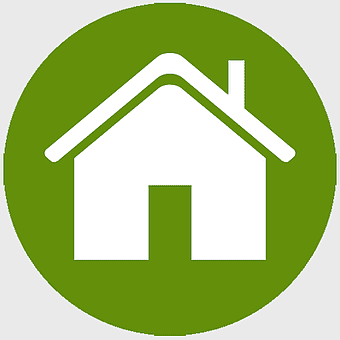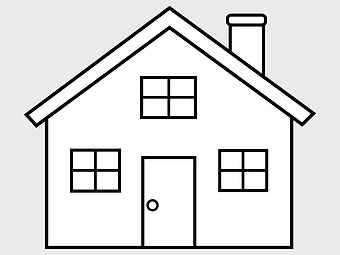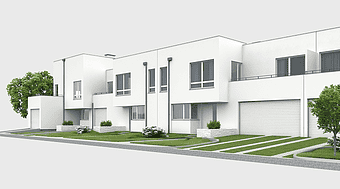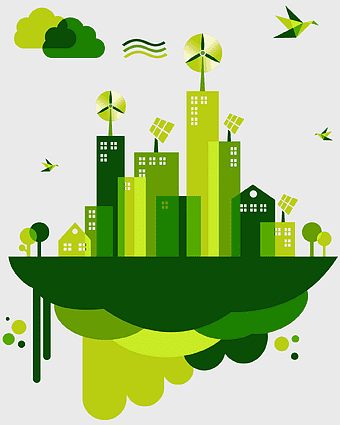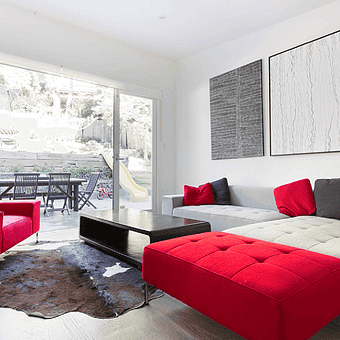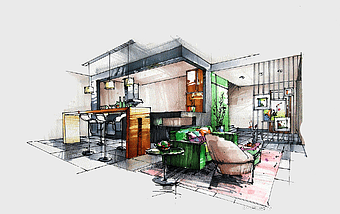Tiny house floor plan, cottage elevation design, small home architecture, farmhouse porch layout, compact living spaces, minimalist home design, sustainable housing solutions, PNG
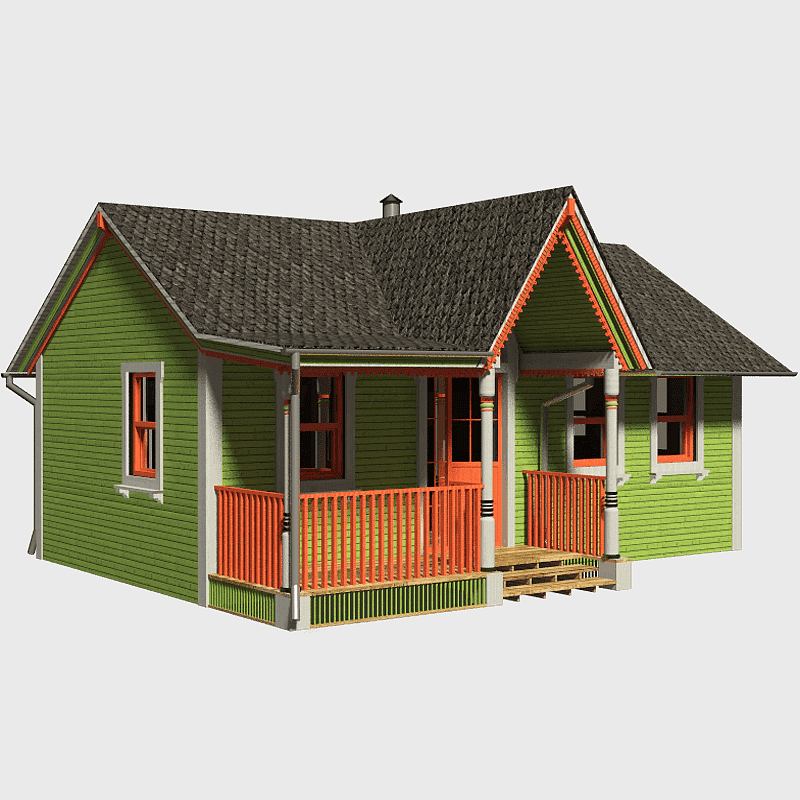
keywords
- Tiny house floor plan
- cottage elevation design
- small home architecture
- farmhouse porch layout
- compact living spaces
- minimalist home design
- sustainable housing solutions
License: Personal use only
More related PNGs
-
652x502px

modern house design, minecraft modern architecture, interior design services, tiny house movement, contemporary home aesthetics, glass facade structures, minimalist living spaces -
1920x1080px

House Home Inspection Mt. Juliet, Real Estate Property, Cottage Facade, Home Improvement, Residential Neighborhood, Suburban Estate, Farmhouse Elevation -
959x742px

modern villa facade, residential home exterior, cottage window design, property elevation, contemporary house landscaping, minimalist architecture, suburban real estate s -
1344x1121px

apartment floor plan, living room layout, bedroom design, interior design services, home layout visualization, residential space planning, architectural rendering analysis -
7000x4198px

Living room interior design, white wall room, hardwood flooring, laminate flooring, minimalist home decor, empty room setup, modern living space -
1167x1161px

house fence design, villa elevation, real estate property, cottage facade, residential architecture, home exterior, suburban living -
1500x1125px

3D bedroom house plan, apartment interior design, open plan floor layout, real estate property design, modern home layout, residential space planning, architectural room arrangement -
1364x1097px

kerala house design, modern kerala home, kerala house elevation, kerala house architecture, kerala house plans, png -
600x499px

house elevation drawing, property illustration, farmhouse facade, roof shed design, residential architecture, home exterior sketch, cottage illustration art -
650x650px

blueprint floor plan, architectural design diagram, building structure layout, interior design services, construction blueprint illustration, detailed house plan, urban planning sketch -
1400x1400px

house plan blueprint, modern architecture floor plan, interior design services diagram, 3D floor plan objects, architectural layout analysis, building structure design, residential space planning -
1600x1200px

3D house architecture illustration, residential building plan design, office dong 3D modeling, school house floor plan layout, architectural rendering design, home construction concept, indoor living space design -
1325x1000px

double storey house floor plan, architectural schematic diagram, open plan home layout, bedroom elevation design, residential blueprint, two-story living space, modern house planning -
1000x763px

modern architecture sketch, architectural drawing perspective, building elevation design, industrial design structure, contemporary home facade, minimalist house rendering, green background illustration -
1600x918px

white and brown house plan, building materials for construction, architectural engineering design, home construction elevation, residential building blueprint, structural design illustration, construction project planning -
1650x1650px

one bedroom floor plan, apartment layout diagram, affordable housing design, open plan house blueprint, residential space planning, compact living arrangement, single unit architectural sketch -
1167x824px

architectural drawing, modern architecture sketch, building elevation, structural plan, contemporary design, minimalist facade, geometric layout -
500x500px

3D house model, building elevation design, sweet home 3D icon, real estate property illustration, architectural facade rendering, residential cottage graphic, home design visualization -
875x625px

Villa Facade Design, Garden Cottage Exterior, Real Estate Property, House Elevation Plans, Residential Architecture Styles, Modern Home Landscaping, Outdoor Living Spaces -
1298x901px

floor plan design, monochrome architecture diagram, black and white house layout, site plan elements, interior layout sketch, architectural blueprint symbols, room arrangement illustration -
988x818px

black and gray architectural plan, modern house floor layout, interior design services diagram, engineering structure perspective, 3D building model, architectural rendering, home design blueprint -
840x596px

contemporary living room design, hardwood floor interior, modern sofa with cushions, wall decal art, minimalist home decor, green wall living space, stylish couch arrangement -
2271x1887px

Carriage House Custom Homes, architectural plan, home renovation, floor plan design, residential construction, interior design services, building blueprint analysis -
1500x1125px

3D floor plan design, interior design services, house layout visualization, bedroom layout planning, home renovation planning, architectural rendering services, virtual home design tools -
972x735px

floor plan main floor, barn house layout, timber framing design, architectural engineering diagram, rural home blueprint, country living floor plans, farmstead building schematics -
2000x2000px

beige cottage house, wind turbine cottage, dream small house, single family villa, sustainable home design, eco-friendly living, residential architecture -
1000x653px

brown parquet flooring, floor-to-ceiling windows, living room interior design, small garden view, modern home interiors, spacious room layout, natural light interior -
2180x2554px

furniture floor plan, interior design services, real estate home furnishings, size chart furniture, home layout planner, room arrangement guide, architectural layout design -
534x480px

blue and white house illustration, architectural rendering villa, house elevation design, cartoon house facade, residential property design, modern home exterior, detailed house plan -
1564x1444px

house platform design, top view furniture layout, real estate home furnishings, interior design services, architectural floor plan elements, home decor planning tools, flat icon furniture collection -
2953x2953px

living room layout, brown couch plan, rectangular coffee table, seating arrangement, modern living space, home interior design, cozy living area -
900x600px

House painter and decorator, interior design services, home improvement section, textile room decor, furniture layout planning, cozy living spaces, architectural home renovation -
584x467px

Eames House architectural plan, modern architecture blueprint, residential area elevation, architectural line art, house facade design, structural diagram sketch, home blueprint illustration -
800x600px

Furniture House Floor plan, Interior Design Services, psd source file, texture Mapping, architectural layout, home planning tools, room arrangement guide -
1614x1121px

isometric projection house drawing, living room furniture layout, kitchen and bathroom design, apartment floor plan, home interior rendering, residential space planning, 3D room visualization -
1100x733px

white concrete 2-storey villa, luxury prefabricated home design, modern architecture with swimming pool, steel-framed luxury house, contemporary residential property, upscale outdoor living space, elegant home facade design -
1353x1225px

modern building sketch, architectural elevation drawing, linear house design, structural line art, contemporary home blueprint, geometric building framework, minimalist architectural rendering -
1181x1181px

house blueprint illustration, technical drawing tools, architectural floor plan, pen sketch design, construction layout diagram, building design elements, interior planning guide -
2650x2236px

green house logo, eco-friendly home design, sustainable living symbol, green leaf house icon, environmental architecture, nature-inspired building, green living concept -
2500x1875px

white modern villa, show house floor plan, luxury interior design services, swimming pool property, contemporary home architecture, residential real estate visuals, 3D modeled building facade -
1257x759px

log cabin home, wooden house facade, real estate property, cottage building, rustic cabin exterior, timber home architecture, elevated log house design -
3000x1800px

floor plan apartment, open plan living room, kitchen furniture layout, terrace house design, modern apartment layout, residential floor plans, indoor space optimization -
948x419px

sofa top view, couch furniture layout, living room seating arrangement, velvet sofa design, modern living space, home decor layout, interior design floor plan -
1600x1200px

3D floor plan design, bathroom interior layout, apartment layout visualization, house plan rendering, living space planning, interior design rendering, architectural visualization tools -
1600x1393px

AutoCAD floor plan, monochrome architectural design, beach house layout, interior design blueprint, residential blueprint, architectural diagram, home planning software -
2861x5171px

home interior design services, size chart furniture, top view bedroom layout, real estate home furnishings, architectural floor plan, interior decoration diagram, property layout illustration -
870x576px

architecture plan sketch, building design diagram, interior space layout, architectural line art, 3D floor plan rendering, structural engineering blueprint, home layout visualization -
1024x885px

Greenhouse logo, environmentally friendly home, green house illustration, efficient energy use, sustainable living, eco-friendly architecture, renewable energy design -
1500x1500px

white bungalow illustration, villa green lawn, residential property, farmhouse landscaping, suburban home design, eco-friendly house, green living space -
820x610px

3D floor plan layout, apartment kitchen design, residential interior planning, real estate property layout, house layout visualization, architectural floor rendering, home planning concept -
1280x853px

modern residential home, contemporary house facade, large windows design, garage entrance, curb appeal landscaping, architectural brick details, luxury living spaces, png -
1291x832px

living room sketch drawing, monochrome interior design, sofa and chair arrangement, house furniture layout, cozy living space illustration, minimalist home decor art, room layout planning concept -
700x970px

house floor plan, kitchen layout, bathroom design, apartment schematic, residential blueprint, architectural layout, home planning guide -
1024x1024px

white and gray concrete house illustration, modern house blueprint, 3D floor plan design, architectural engineering plans, residential property layout, building design services, single-story home plans -
1200x1200px

living room air conditioning, modern living room design, hardwood flooring interior, window with sheer curtains, cozy living space, minimalist home decor, contemporary apartment living -
600x468px

prefabricated home design, villa building elevation, real estate property, insulating concrete form, modern house facade, suburban home exterior, prefabricated cottage layout -
3690x2812px

Single family villa blueprint, three-dimensional building sketch, technical drawing floor plan, architectural design elevation, scrolling window facade, intricate roof structure, minimalist interior planning -
800x585px

Jrd Realtors Villa, Talbot House Bb, residential property, real estate Coimbatore, luxury villa design, home facade elevation, countryside cottage living -
800x709px

Minecraft house blueprint, Xbox 360 village design, survival hut architecture, floor plan elevation, pixel art construction, virtual home building, sandbox game structures -
2480x2890px

wooden dining chair, armchair with armrests, modern interior design, comfortable seating, minimalist furniture, home decor essentials, living space solutions -
648x603px

architectural floor plans, building materials and parts, house blueprints definition, home design components, construction process visualization, structure assembly guide, construction element illustration -
512x512px

building interior design services, architectural structure blueprint, interior architecture design icons, home elevation diagrams, property design planning, schematic floor layouts, residential design visuals -
4000x3617px

architectural engineering house, home construction blueprint, efficient energy use design, garage interior design, residential building plans, sustainable home architecture, modern house renovation ideas -
1000x1000px

Living room ceramic tile flooring, modern living room interior design, white couch living room setup, porcelain tile living room, contemporary living space decor, minimalist home interior, stylish living area arrangement -
917x600px

Japanese-style empty room template, beige and brown interior design, shoji sliding doors, hardwood flooring, minimalist room layout, traditional Japanese decor, empty living space illustration -
1500x1334px

Blueprint engineering design, floor plan diagram, home design process, user interface blueprint, architectural planning, technical drawing, construction layout -
1400x650px

real estate agent services, property management solutions, residential home keys, house development plans, architectural design blueprints, real estate market trends, home ownership journey -
3750x3750px

Sustainable architecture design, green city concept, eco-friendly urban planning, sustainable development logo, renewable energy integration, eco-conscious living spaces, environmental conservation art -
500x500px

green home icon, home renovation symbol, eco-friendly house logo, green home care service, sustainable architecture design, environmental iconography, green living concepts -
640x480px

house floor plan sketch, black and white house drawing, home facade illustration, cartoon house structure, architectural line art, simple house diagram, residential property sketch -
1600x1200px

3D apartment floor plan, residential layout design, interactive house plan, scale model apartment, modern home layout, interior design blueprint, virtual apartment tour -
680x378px

house window architecture, residential property facade, modern family house, corporate headquarters building, urban real estate design, minimalist home exterior, contemporary building elevation -
1440x1800px

sustainable city design, environmentally friendly urban planning, green building concepts, renewable energy cityscape, eco-friendly architecture, sustainable living solutions, future green cities -
1024x1024px

Living room interior design, white wall decor, red accent furniture, modern couch setup, contemporary living space, minimalist home decor, stylish apartment layout -
1024x644px

house decor painting, architectural rendering interior design, restaurant hand-painted design, interior design services, home interior sketches, hand-drawn living spaces, modern living room concepts
