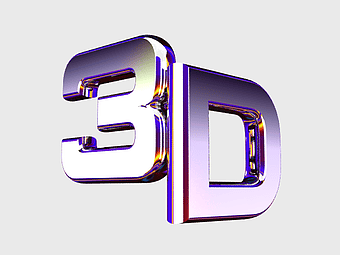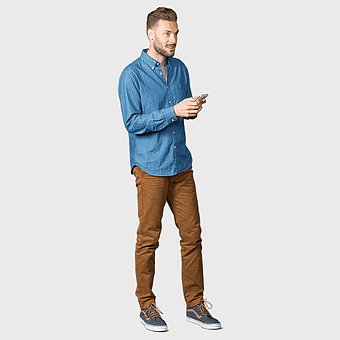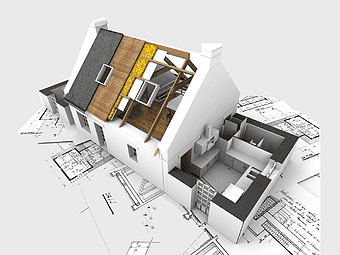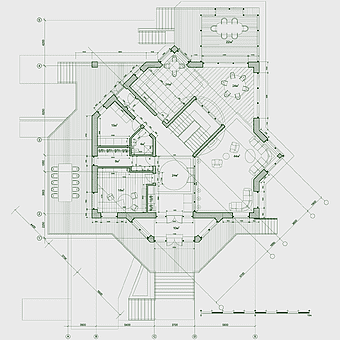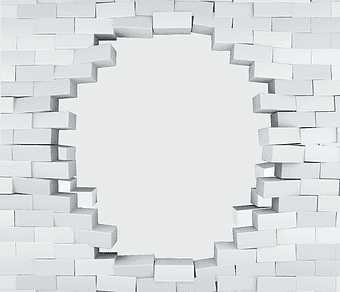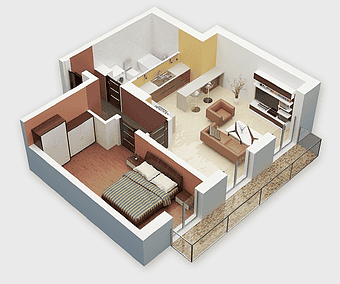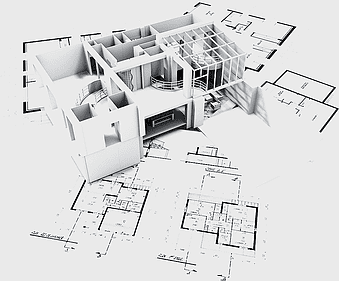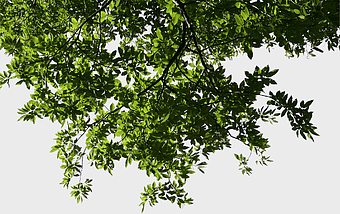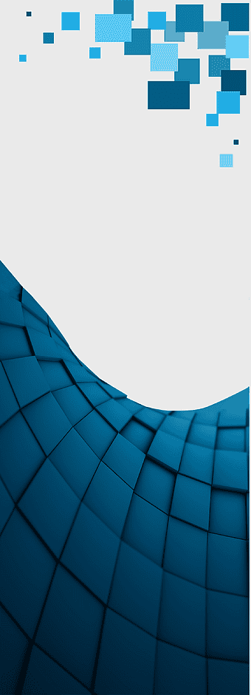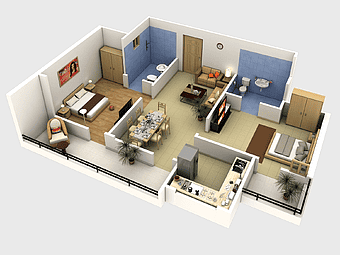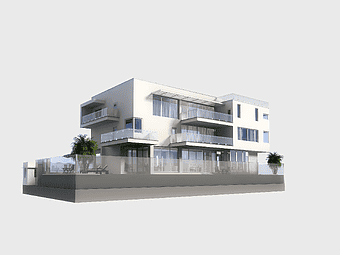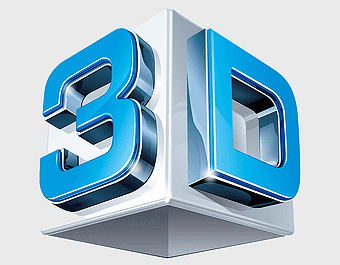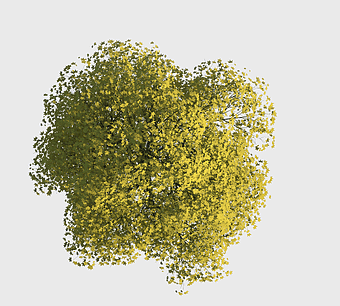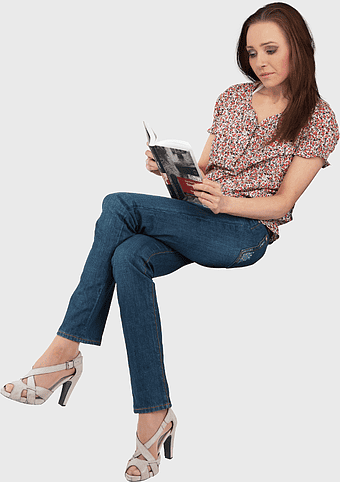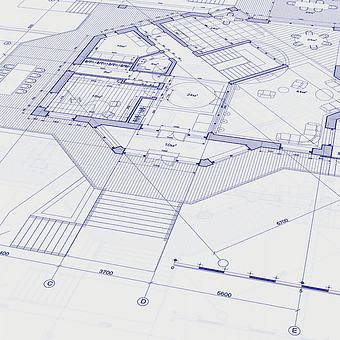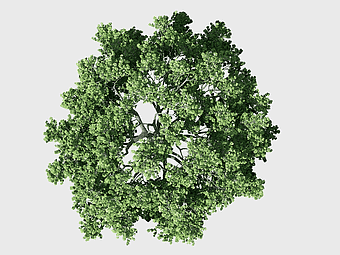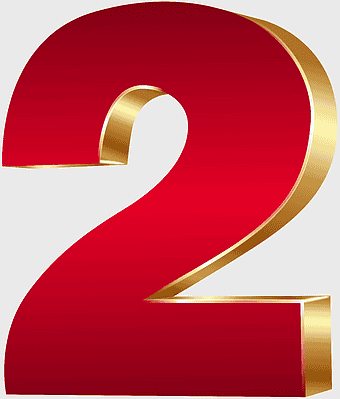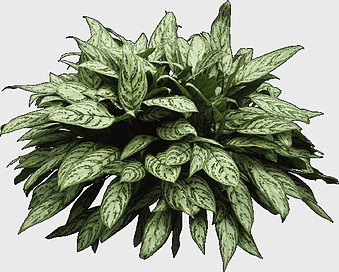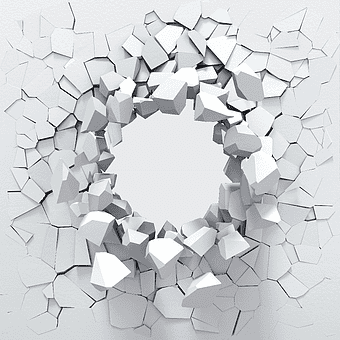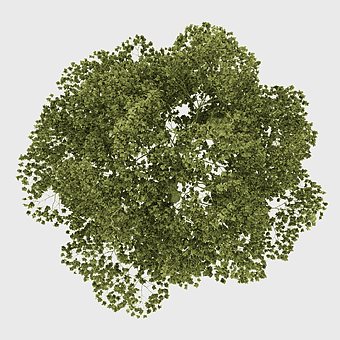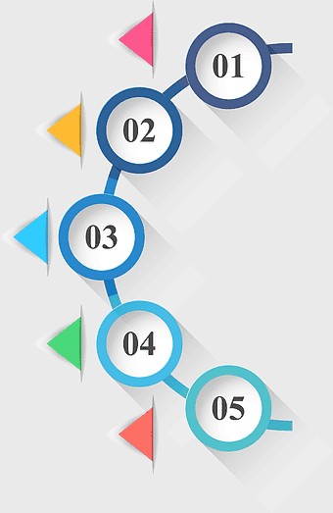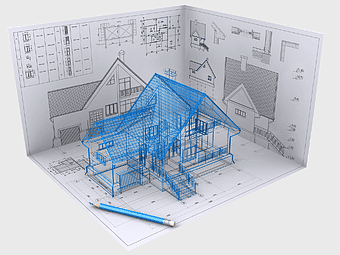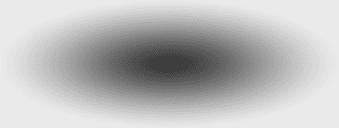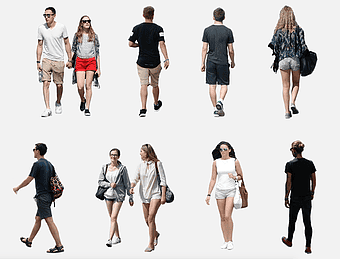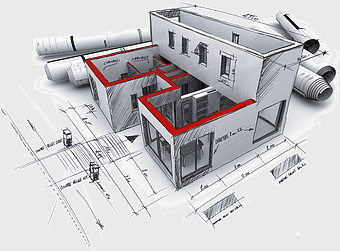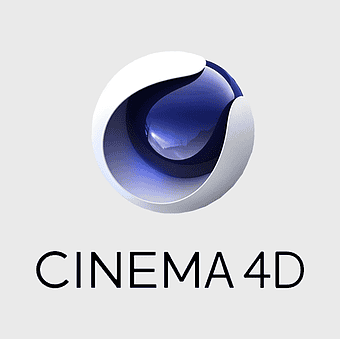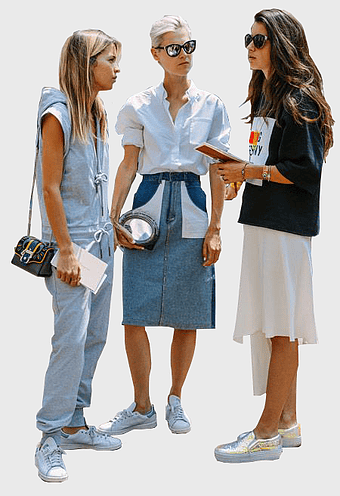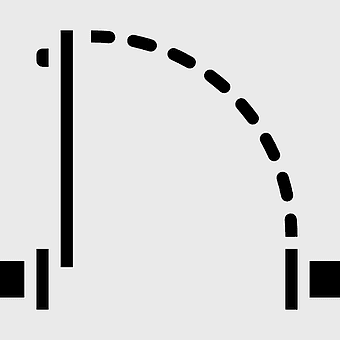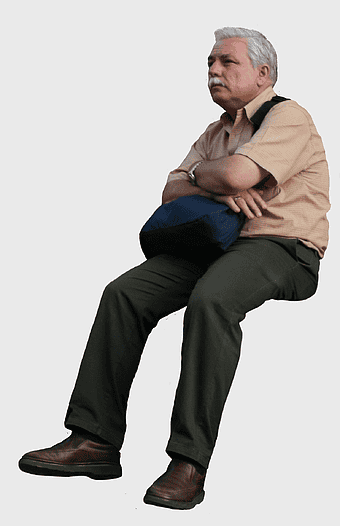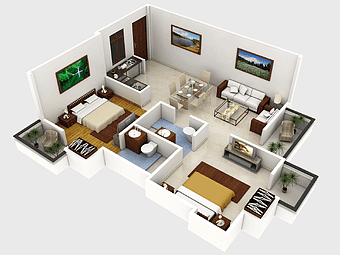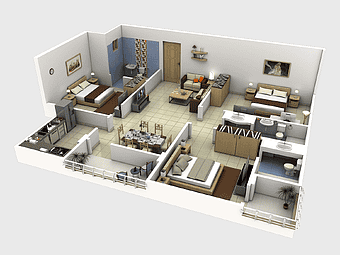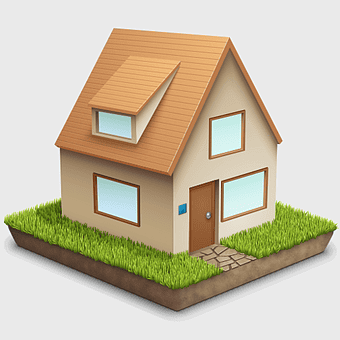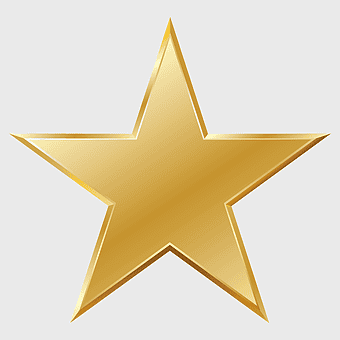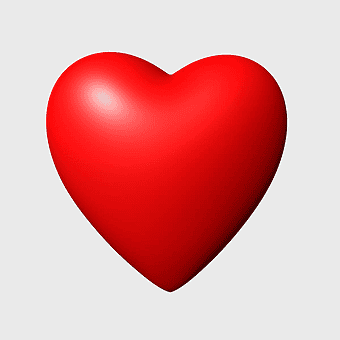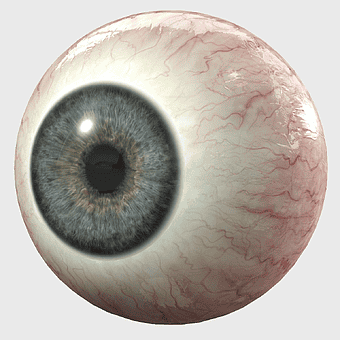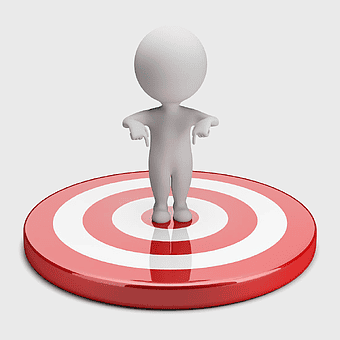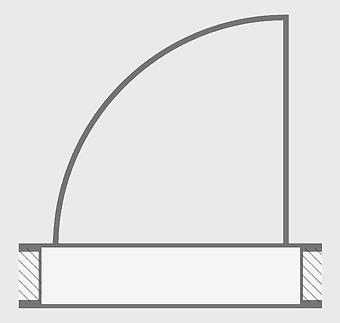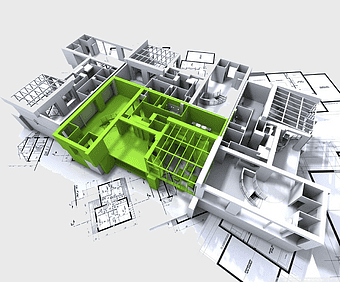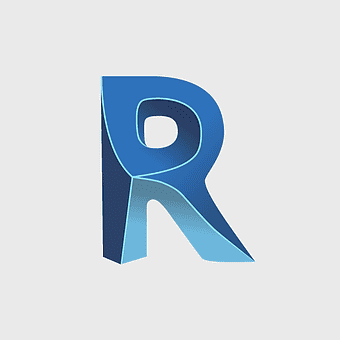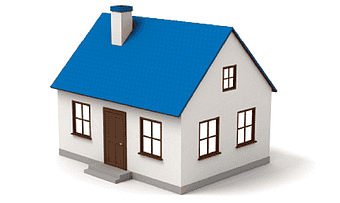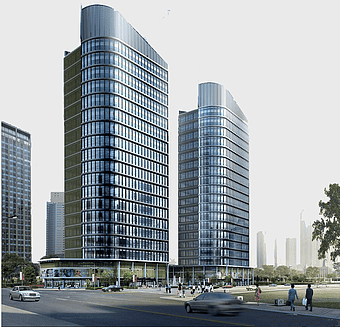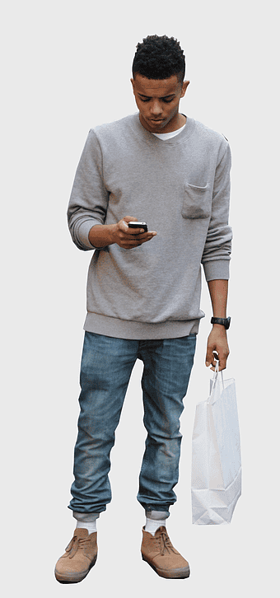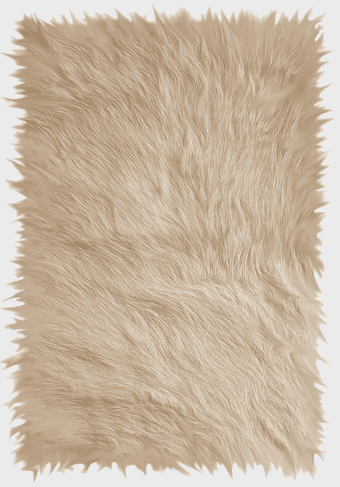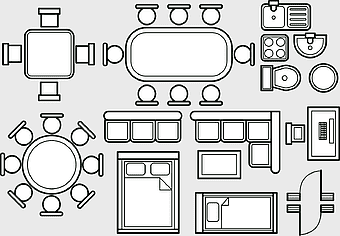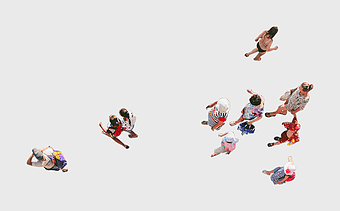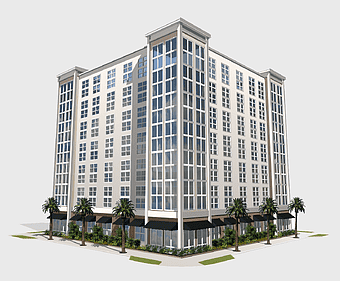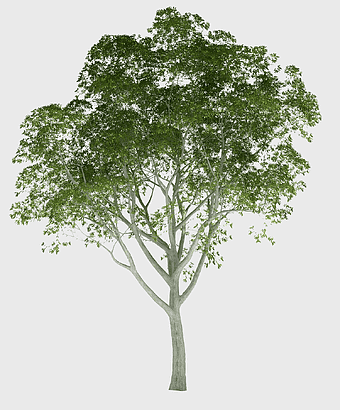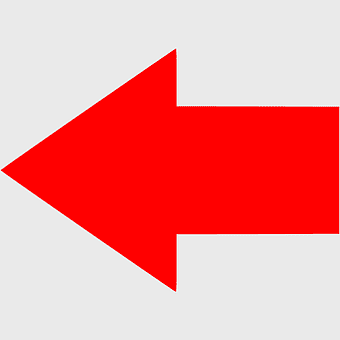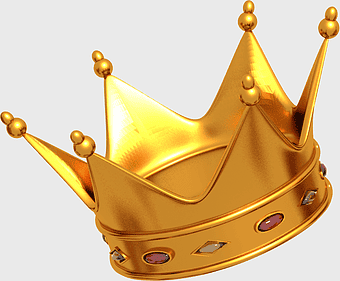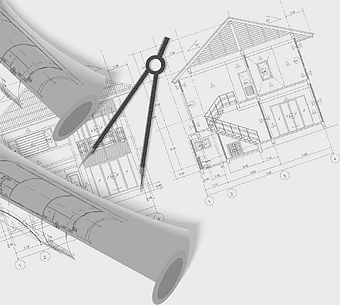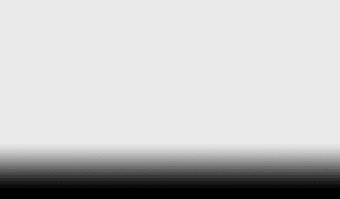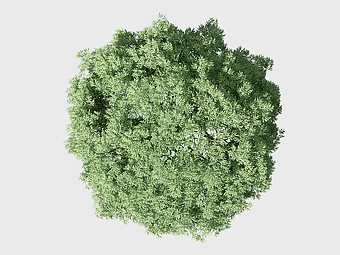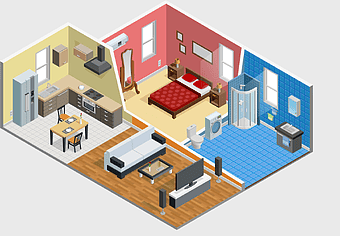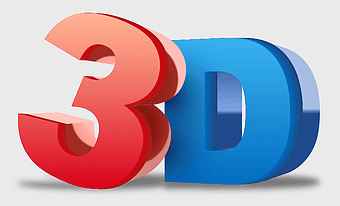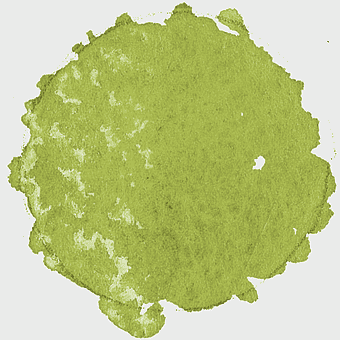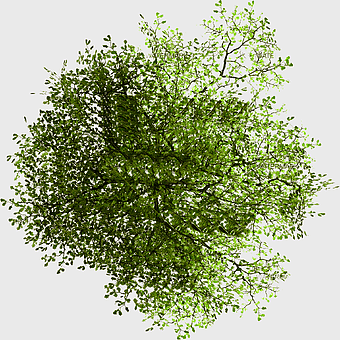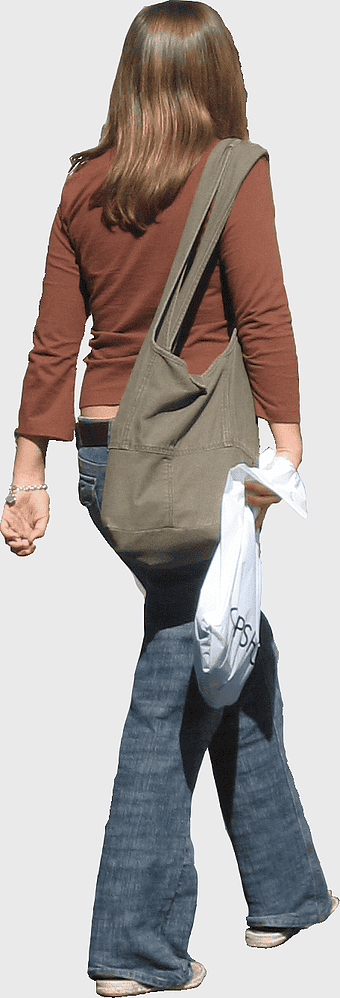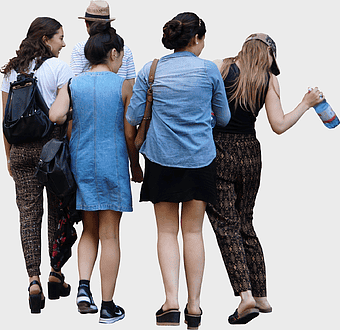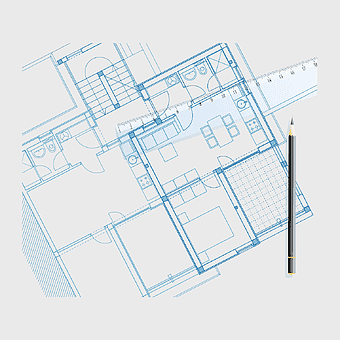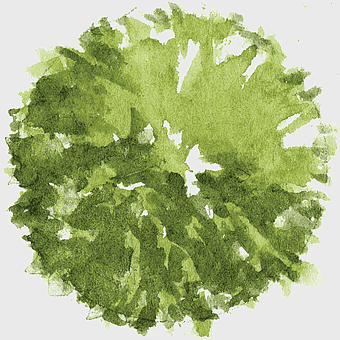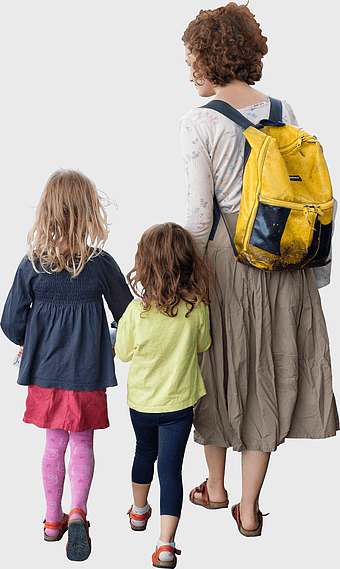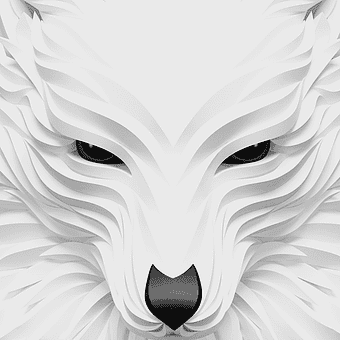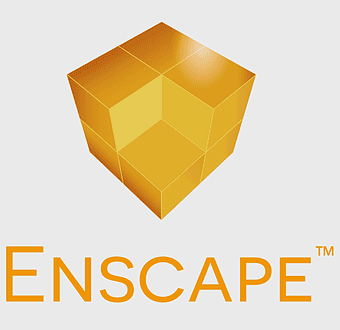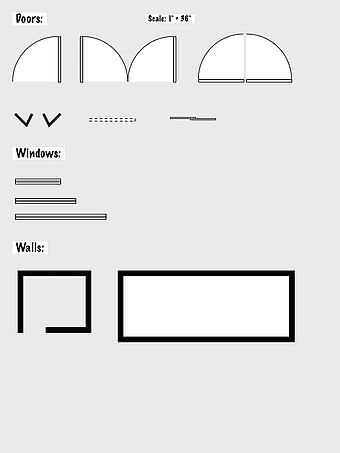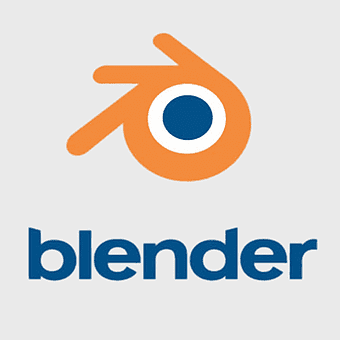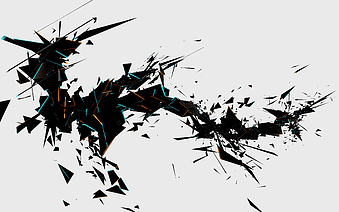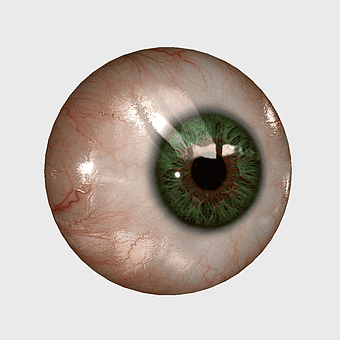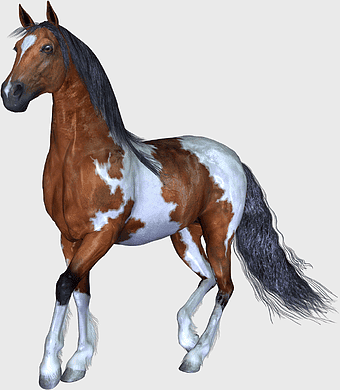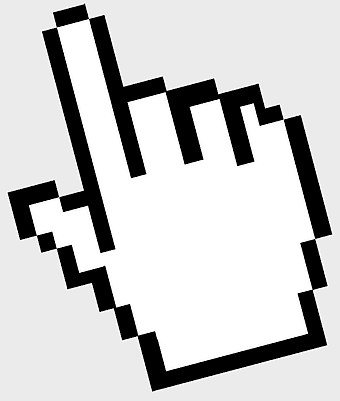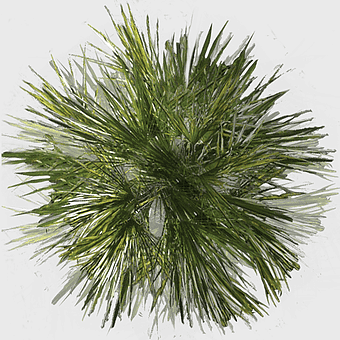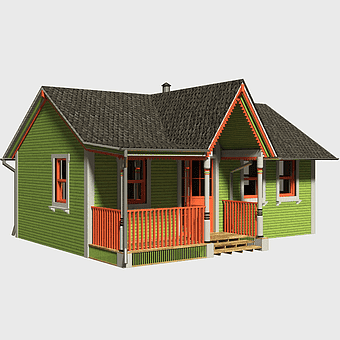3D computer graphics, 3D Floor Plan, threedimensional Space, 3D Rendering, 3D design elements, digital 3D art, architectural 3D models, PNG
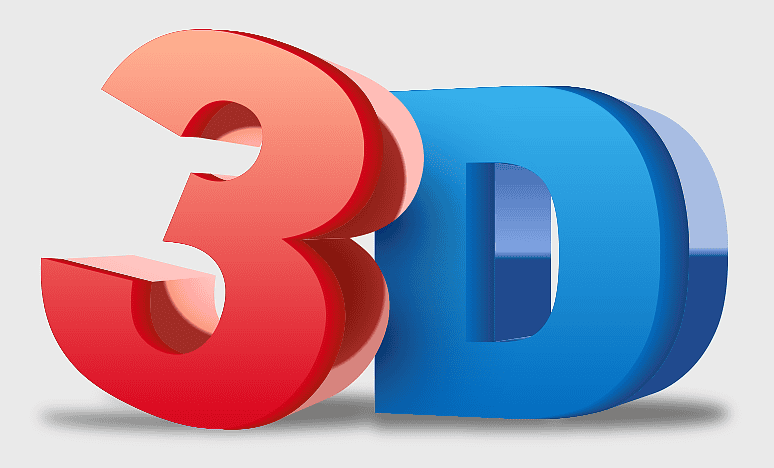
keywords
- 3D computer graphics
- 3D Floor Plan
- threedimensional Space
- 3D Rendering
- 3D design elements
- digital 3D art
- architectural 3D models
License: Personal use only
More related PNGs
-
899x295px

architectural blueprints, house floor plan, architectural drawing, building plan, 3D architectural model, construction blueprint, architectural design services -
640x480px

3D computer graphics, purple 3D text, 3D logo design, threedimensional space, 3D animation techniques, digital 3D modeling, virtual reality graphics -
680x680px

cutout animation person, blue t-shirt figure, standing professional rendering, 2D computer space, casual outfit model, human silhouette graphic, digital character design -
1600x1200px

3D house architecture illustration, residential building plan design, office dong 3D modeling, school house floor plan layout, architectural rendering design, home construction concept, indoor living space design -
1400x1400px

house plan blueprint, modern architecture floor plan, interior design services diagram, 3D floor plan objects, architectural layout analysis, building structure design, residential space planning -
834x832px

blue 3D arrow, electric blue computer graphics, 3D arrow icon, threedimensional space symbol, digital navigation design, modern graphics, abstract directional element -
6839x5864px

white brick wall with hole, 3D brick texture, 3D brick wall design, 3D brick mural, architectural rendering, digital wall art, virtual construction elements -
1344x1121px

apartment floor plan, living room layout, bedroom design, interior design services, home layout visualization, residential space planning, architectural rendering analysis -
988x818px

black and gray architectural plan, modern house floor layout, interior design services diagram, engineering structure perspective, 3D building model, architectural rendering, home design blueprint -
1772x1114px

Tree SketchUp Branch, 3D Computer rendering, broadleaved tree leaves, woody plant vegetation, forest canopy view, digital tree model, nature background illustration -
1217x3368px

geometric shapes, 3D rendering, digital art, modern design, abstract composition, blue gradient -
1500x1125px

3D bedroom house plan, apartment interior design, open plan floor layout, real estate property design, modern home layout, residential space planning, architectural room arrangement -
2500x1875px

white modern villa, show house floor plan, luxury interior design services, swimming pool property, contemporary home architecture, residential real estate visuals, 3D modeled building facade -
920x716px

3D computer graphics, 3D modeling software, three-dimensional space design, 3D printing technology, 3D logo design, 3D art creation, 3D visual representation -
2813x2531px

tree top view, architectural drawing, AutoCAD floor plan, green leafed plant, landscape design, top-down plant view, digital tree illustration -
2359x3345px

3D computer graphics texture mapping, people fashion cutout, denim jeans footwear, 3D architectural modeling, indoor library environment, casual reading posture, virtual space design elements -
650x650px

blueprint floor plan, architectural design diagram, building structure layout, interior design services, construction blueprint illustration, detailed house plan, urban planning sketch -
800x600px

green tree illustration, mango tree top view, architectural site plan with trees, woody plant rendering, nature landscape design, botanical drawing, eco-friendly architecture elements -
870x576px

architecture plan sketch, building design diagram, interior space layout, architectural line art, 3D floor plan rendering, structural engineering blueprint, home layout visualization -
6822x8000px

red 3D number two, gold-trimmed red digit, 3D computer graphics number, decorative red numeral, vibrant 3D numeral, elegant gold-accented number, high-quality 3D rendering -
599x480px

3D plant rendering, architectural shrub visualization, evergreen leaf entourage, landscape architecture rendering, indoor foliage design, botanical illustration, greenery decor elements -
5000x5000px

white cracked wall, hollow brick wall, 3D rendering, wall texture, architectural damage, structural cracks, building decay, wall destruction -
1300x1300px

site plan tree, watercolor architectural rendering, forest plan landscape, plant drawing, greenery layout, natural design elements, eco-friendly planning -
3200x4919px

circle infographic design, triangle pattern icons, 3D computer graphics, powerpoint presentation templates, geometric shape visuals, infographic elements layout, business presentation graphics, modern design elements -
1024x768px

blue house 3D sketch, building information modeling, architectural engineering design, project management blueprint, 3D architectural visualization, construction planning illustration, house design concept art -
1291x487px

Omni Limousine drop shadow, monochrome computer graphics, 3D sphere shadow effect, black and white shadow tutorial, digital shadow design, minimalist shadow art, computer-generated shadow visuals -
1400x1068px

3D people collage, fashion model rendering, architectural visualization, SketchUp people design, casual outfit collage, walking figures illustration, urban lifestyle montage -
640x473px

3D building floor plan, architectural engineering design, interior design services, construction engineering, architectural sketch illustration, building layout diagram, engineering blueprint visualization -
558x556px

Cinema 4D logo, 3D computer graphics software, Mental Ray rendering, 3D modeling tools, digital animation software, creative design software, professional 3D rendering -
450x656px

three women talking, Architecture Rendering Clipping path, denim clothing, 3D Rendering montage, casual fashion group, street style women, modern outfit trends -
512x512px

door plan icon, architectural engineering symbol, building floor plan, construction project layout, interior design element, technical drawing feature, engineering diagram detail -
1234x1908px

sitting man, grandfather rendering, texture mapping, 3D computer, elderly male posture, digital art illustration, realistic human figure -
1600x1200px

3D floor plan design, bathroom interior layout, apartment layout visualization, house plan rendering, living space planning, interior design rendering, architectural visualization tools -
1500x1125px

3D floor plan design, interior design services, house layout visualization, bedroom layout planning, home renovation planning, architectural rendering services, virtual home design tools -
500x500px

3D house model, building elevation design, sweet home 3D icon, real estate property illustration, architectural facade rendering, residential cottage graphic, home design visualization -
3400x3400px

gold star, star symbol, 3D computer graphics, star polygons, golden icon, metallic design, star art, decorative element -
800x800px

3D heart model, red heart symbol, 3D computer graphics heart, valentine's day heart, romantic 3D art, digital love icon, heart-shaped object design -
1200x1200px

human eyeball illustration, 3D computer graphics Iris, autodesk Maya eye model, low Poly organ visualization, realistic eye texture, detailed iris structure, anatomical eye rendering -
1100x1100px

3D villain character, 3D computer graphics illustration, 3D rendering target, cartoon villain figure, 3D animation design, digital art concept, minimalist 3D art -
2000x1902px

window floor plan symbols, door and window blueprints, architectural plan elements, monochrome blueprint detailing, architectural graphic representation, construction plan features, building design schematics -
1932x1600px

3D architectural rendering, building floor plan design, interior design services, architectural engineering, modern building blueprint, urban planning visualization, construction project layout -
512x512px

Autodesk Revit logo, 3D modeling software, architectural design tools, building information modeling, digital architecture solutions, CAD software applications, engineering visualization techniques -
1981x1184px

3D house icon, building facade illustration, real estate property image, desktop computer icons, architectural design graphic, home structure rendering, residential property symbol -
771x741px

gray high-rise building 3D plan, China urban design, corporate headquarters architecture, mixed-use skyscraper development, modern cityscape visualization, architectural rendering of office buildings, sustainable urban construction concepts -
750x1602px

sitting man visualization, white tshirt, architectural rendering, jeans, casual outfit, digital visualization, 3D modeling tutorial -
761x1089px

brown fur mat, 3D modeling carpet texture, plush carpet, white woolen carpet, soft flooring texture, cozy interior design, realistic 3D rendering -
1298x901px

floor plan design, monochrome architecture diagram, black and white house layout, site plan elements, interior layout sketch, architectural blueprint symbols, room arrangement illustration -
750x465px

aerial view of architecture, architectural rendering art, computer-generated art, desktop architectural design, 3D architectural visualization, urban planning graphics, building design concepts -
1284x1062px

3D building rendering, office building facade, mixed-use property design, urban headquarters architecture, modern commercial structure, architectural visualization, cityscape development concept -
1159x1398px

3D tree visualization, green leafy plant rendering, architectural landscape design, woody plant 3D model, virtual tree design, forestry simulation graphics, digital botany art -
512x512px

red arrow, 3D arrow graphic, arrow icon, directional symbol, vector illustration, graphic design element, visual navigation cue, digital iconography -
754x623px

gold crown, 3D crown rendering, tiara jewelry, fashion accessory crown, royal headpiece, regal ornament, digital crown art, crown icon design -
1121x1006px

drafting compass on blueprints, architectural design tools, construction engineer workspace, building information modeling, technical drawing instruments, engineering drafting equipment, architectural planning tools -
2048x1200px

Black and white desktop, fade to black effect, monochrome rectangle, 3D computer render, abstract minimalist design, digital art background, simple geometric shapes -
800x600px

Populus nigra tree plan, high-angle tree view, landscape architecture rendering, cottonwood tree design, top-down tree visualization, digital tree illustration, nature-inspired design elements -
820x610px

3D floor plan layout, apartment kitchen design, residential interior planning, real estate property layout, house layout visualization, architectural floor rendering, home planning concept -
1614x1121px

isometric projection house drawing, living room furniture layout, kitchen and bathroom design, apartment floor plan, home interior rendering, residential space planning, 3D room visualization -
774x468px

3D text rendering, blue and red 3D letters, three-dimensional space logo, 3D computer graphics, 3D typography design, spatial dimension symbols, digital 3D branding elements -
900x900px

tree architectural plan, green watercolor illustration, landscape design rendering, site plan drawing, botanical illustration, eco-friendly design, nature-inspired architecture -
1536x1536px

tree site plan, green leafed plant, landscape architecture, architectural plan, top-down tree view, foliage layout, natural design elements -
456x1338px

3D computer graphics rendering, child silhouette texture mapping, standing figure in jeans, architectural visualization design, casual outfit with shoulder bag, urban lifestyle, digital art composition -
1280x1243px

3D rendering group, digital people illustration, professional standing figures, architectural design team, collaborative team dynamics, social interaction scene, casual group gathering -
1181x1181px

house blueprint illustration, technical drawing tools, architectural floor plan, pen sketch design, construction layout diagram, building design elements, interior planning guide -
900x900px

watercolor tree plan, round green leaf design, landscape architecture drawing, top tree site plan, botanical illustration, nature-inspired art, eco-friendly design elements -
612x1024px

woman with children illustration, 3D rendering of family, toddler girl outfit, architectural visualization of kids, family outing scene, child fashion design, mother and daughters walking together -
658x658px

white wolf illustration, digital art wolf, monochrome wolf design, 3D computer wolf, wildlife art, geometric animal art, abstract mammal portrait -
600x583px

Enscape 3D modeling software, real-time rendering plugin, 3D computer graphics visualization, Enscape GmbH logo, architectural design tools, computer-aided design solutions, yellow geometric branding -
540x720px

floor plan diagram, window design layout, architectural blueprint, door styles guide, building element chart, construction detail reference, interior planning guide -
1000x1000px

Blender logo, tech companies, 3D modeling software, open-source graphics, digital animation tools, creative design applications, professional rendering solutions, png -
4500x2812px

black abstract illustration, 3D rendering art, low poly design, wireframe model, geometric fragmentation, digital explosion, abstract motion graphics -
1000x1000px

3D human eye rendering, ophthalmology visualization, iris closeup, eye organ, realistic eye texture, digital eye model, anatomical eye illustration -
1046x1200px

horse 3D graphics, sorrel horse, mustang horse, threedimensional horse image, equine art, digital animal illustration, virtual livestock depiction -
500x590px

computer mouse pointer, monochrome cursor icon, black and white technology symbol, angle electronics graphic, pixelated hand, digital interface element, retro computer graphic -
900x900px

site plan architecture, tree top view, landscape architect rendering, pine family plants, coniferous tree design, garden planning elements, evergreen landscape features -
800x800px

Tiny house floor plan, cottage elevation design, small home architecture, farmhouse porch layout, compact living spaces, minimalist home design, sustainable housing solutions

