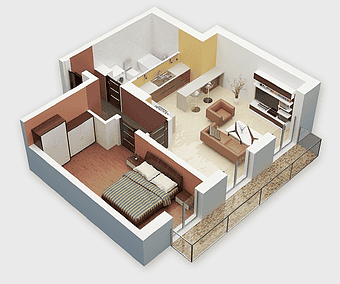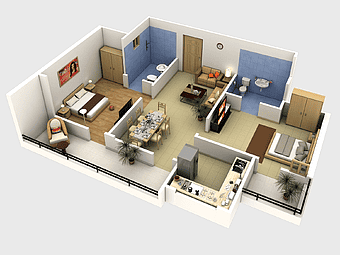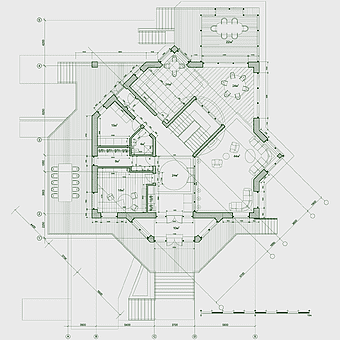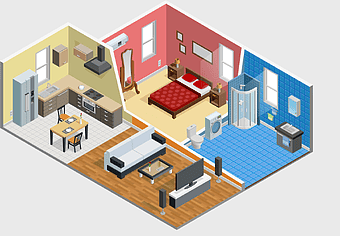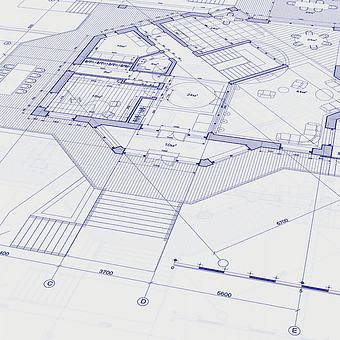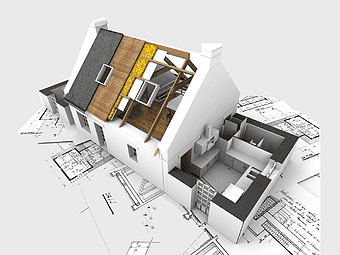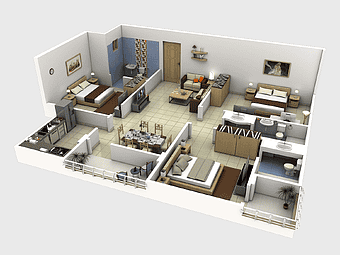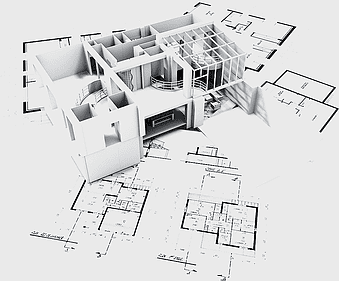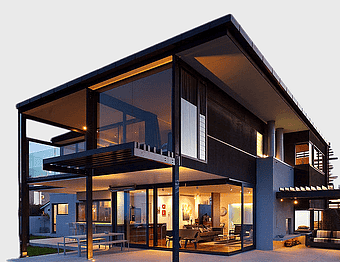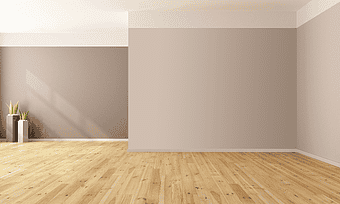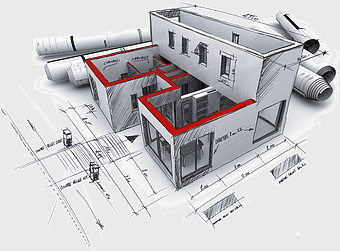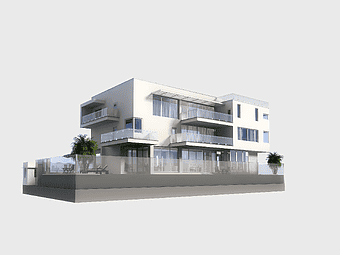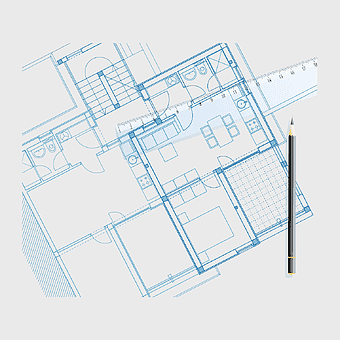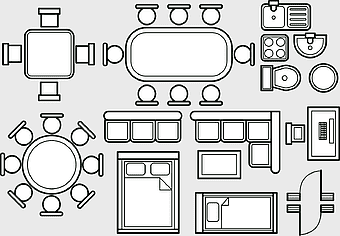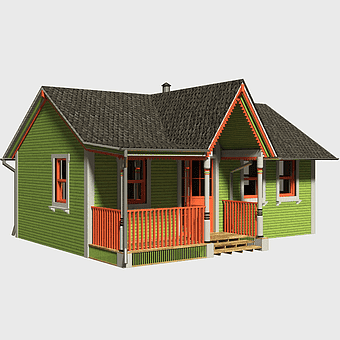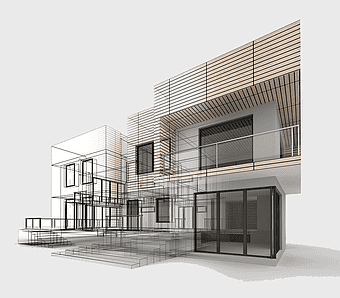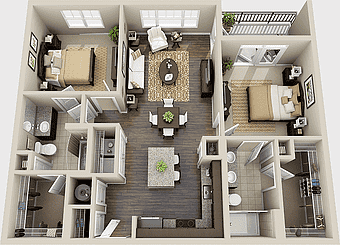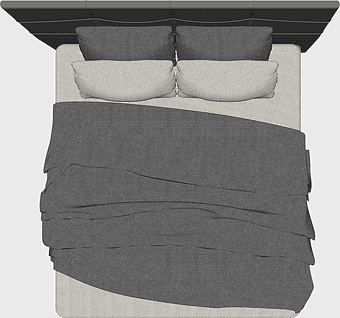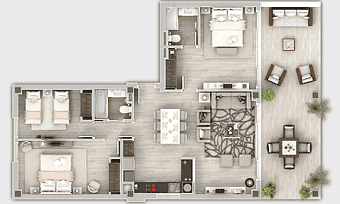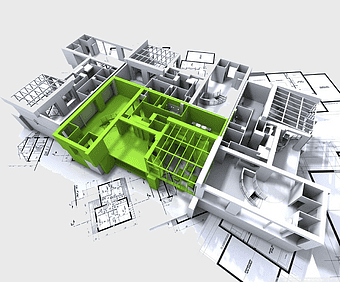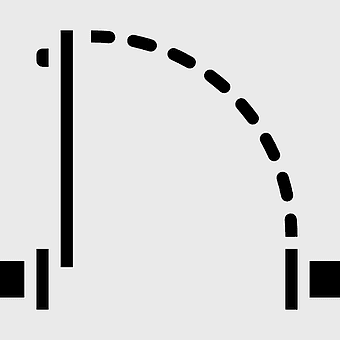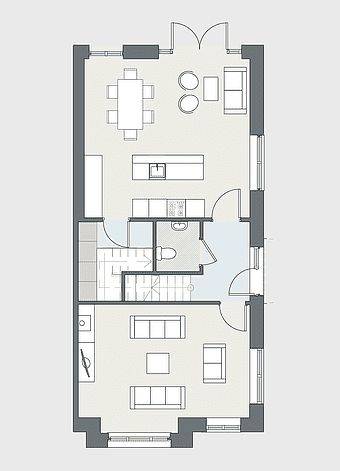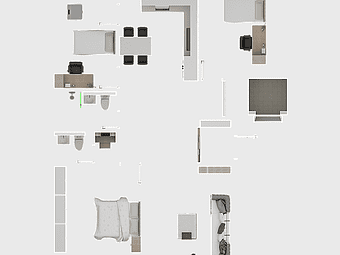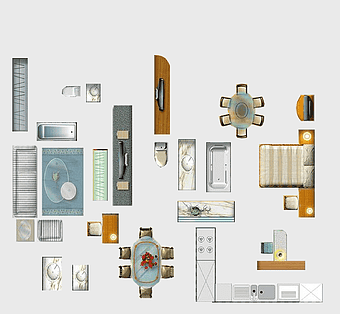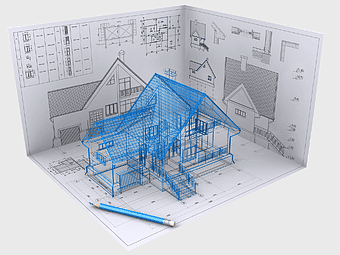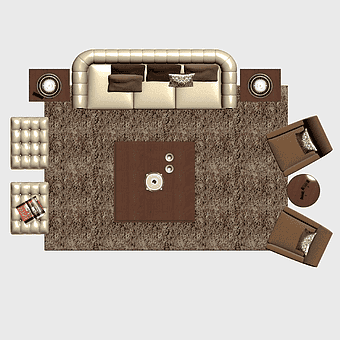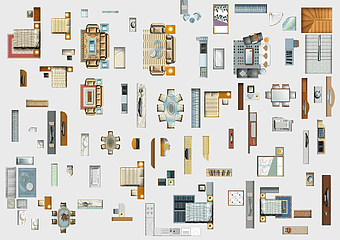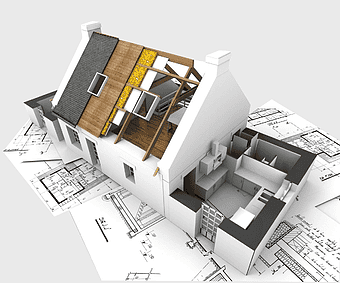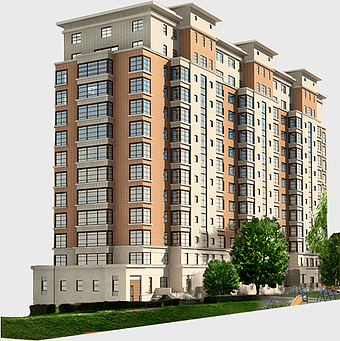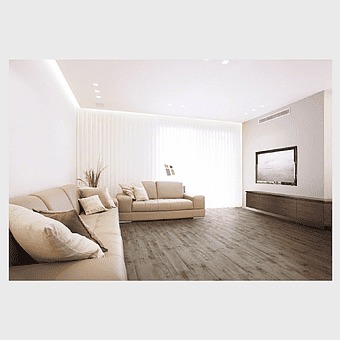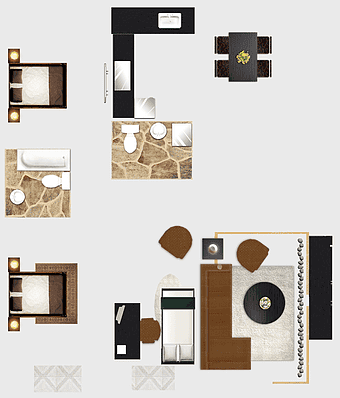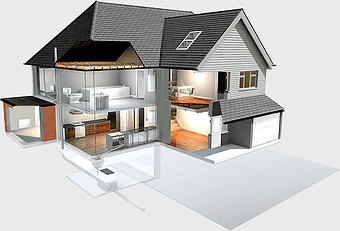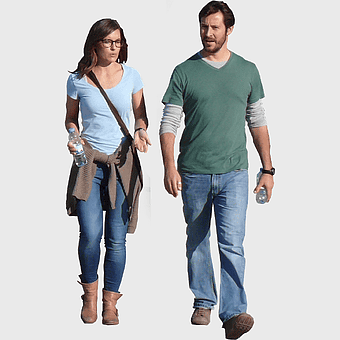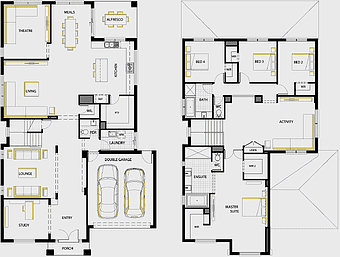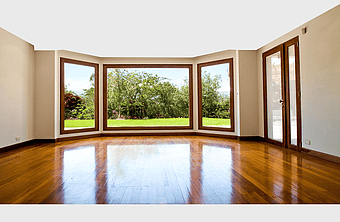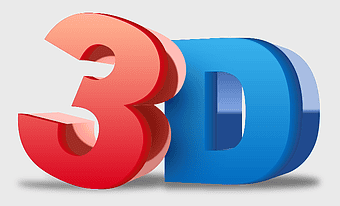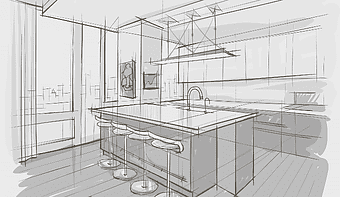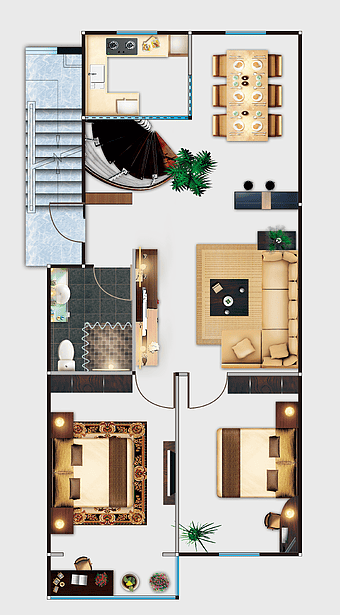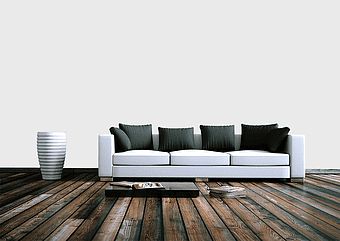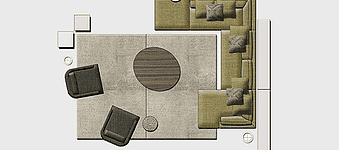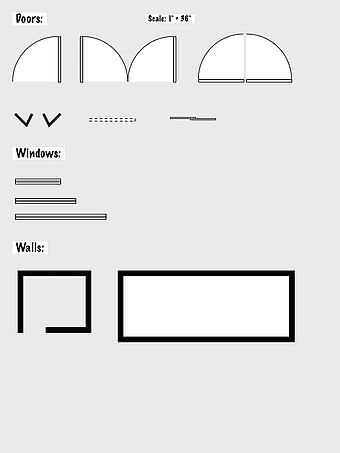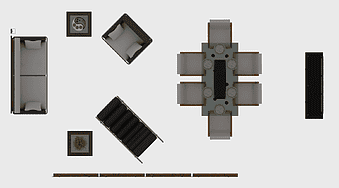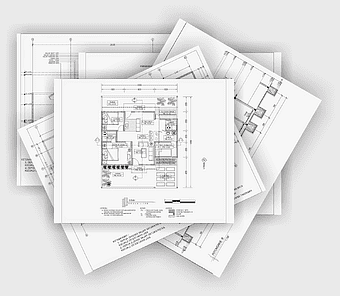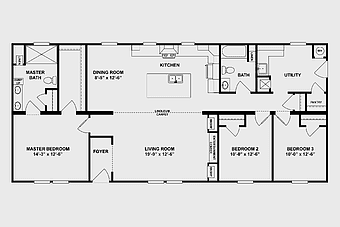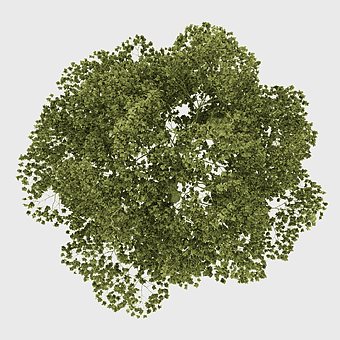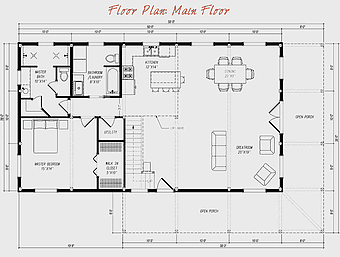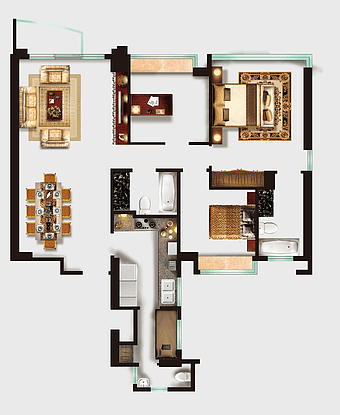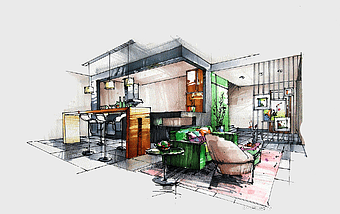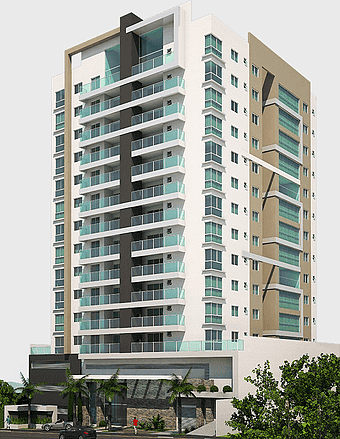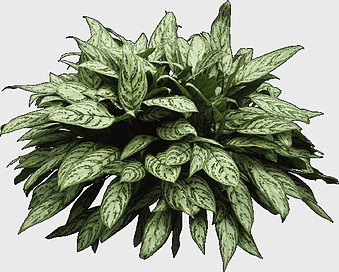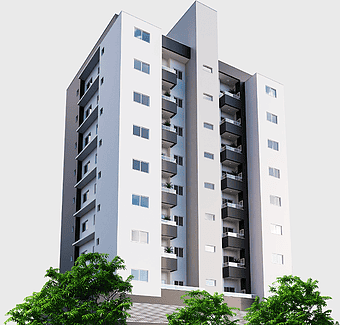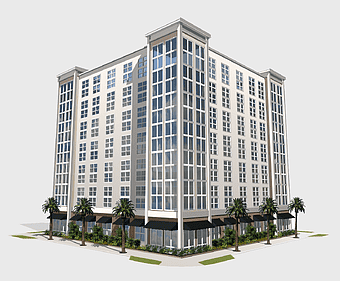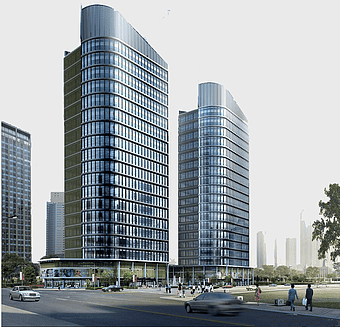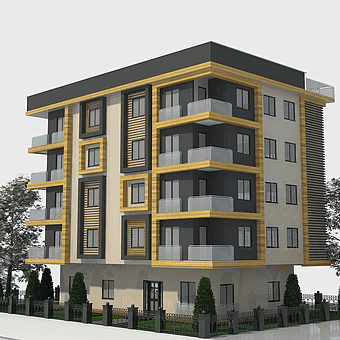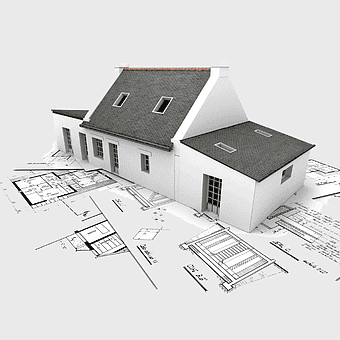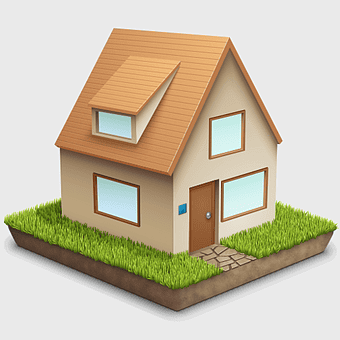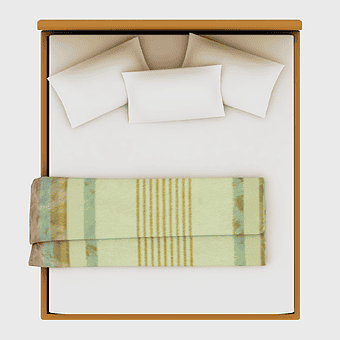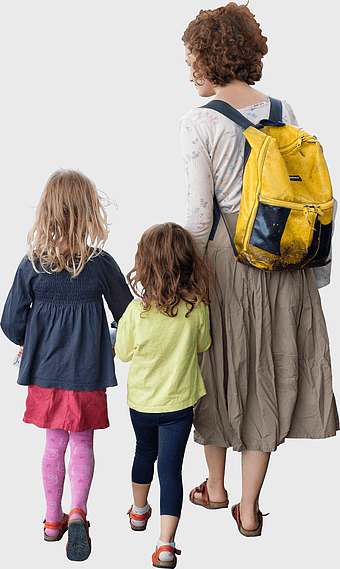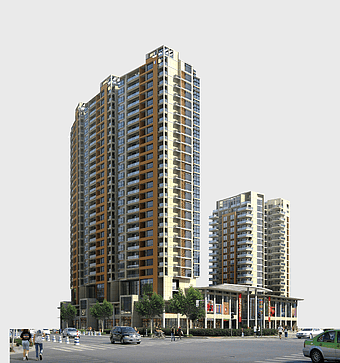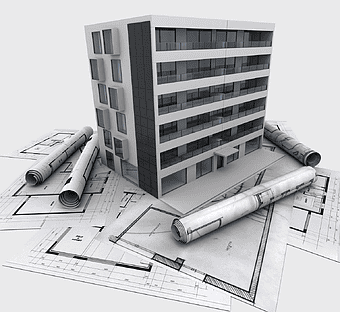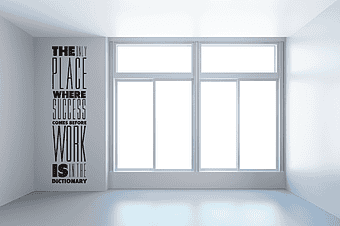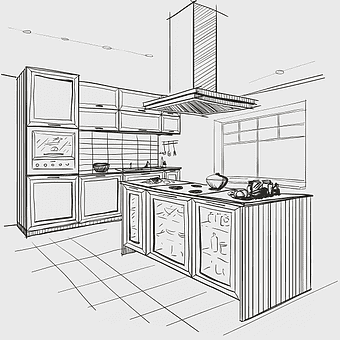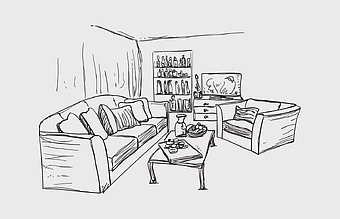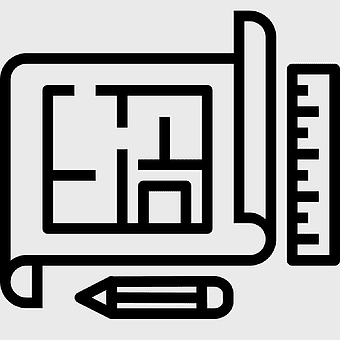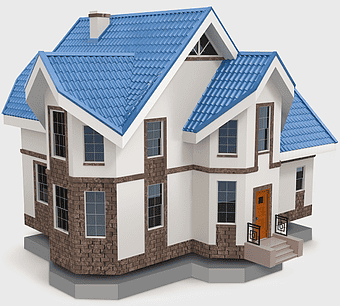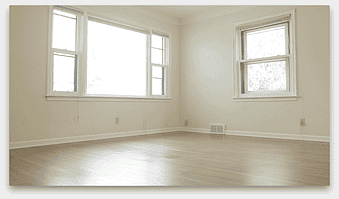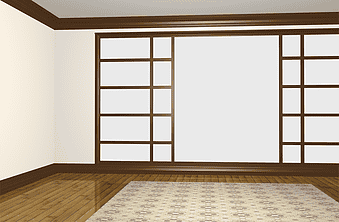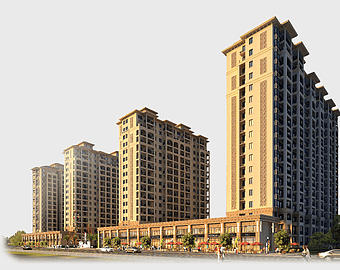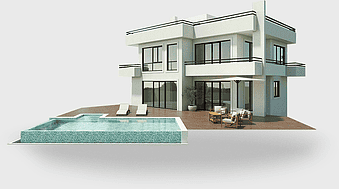3D floor plan design, bathroom interior layout, apartment layout visualization, house plan rendering, living space planning, interior design rendering, architectural visualization tools, PNG
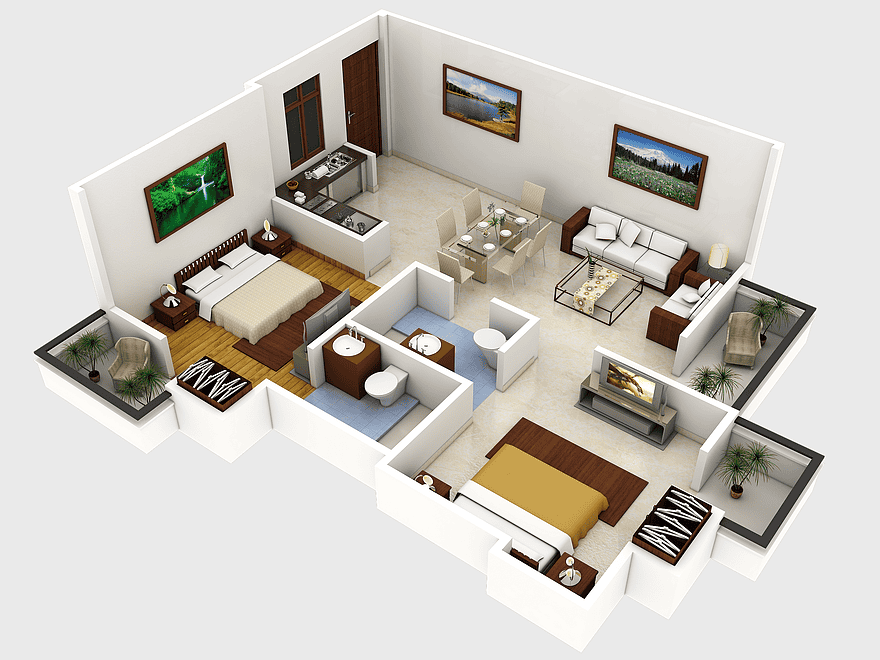
keywords
- 3D floor plan design
- bathroom interior layout
- apartment layout visualization
- house plan rendering
- living space planning
- interior design rendering
- architectural visualization tools
License: Personal use only
More related PNGs
-
1344x1121px

apartment floor plan, living room layout, bedroom design, interior design services, home layout visualization, residential space planning, architectural rendering analysis -
1500x1125px

3D bedroom house plan, apartment interior design, open plan floor layout, real estate property design, modern home layout, residential space planning, architectural room arrangement -
1400x1400px

house plan blueprint, modern architecture floor plan, interior design services diagram, 3D floor plan objects, architectural layout analysis, building structure design, residential space planning -
1614x1121px

isometric projection house drawing, living room furniture layout, kitchen and bathroom design, apartment floor plan, home interior rendering, residential space planning, 3D room visualization -
650x650px

blueprint floor plan, architectural design diagram, building structure layout, interior design services, construction blueprint illustration, detailed house plan, urban planning sketch -
1600x1200px

3D house architecture illustration, residential building plan design, office dong 3D modeling, school house floor plan layout, architectural rendering design, home construction concept, indoor living space design -
1500x1125px

3D floor plan design, interior design services, house layout visualization, bedroom layout planning, home renovation planning, architectural rendering services, virtual home design tools -
988x818px

black and gray architectural plan, modern house floor layout, interior design services diagram, engineering structure perspective, 3D building model, architectural rendering, home design blueprint -
820x610px

3D floor plan layout, apartment kitchen design, residential interior planning, real estate property layout, house layout visualization, architectural floor rendering, home planning concept -
652x502px

modern house design, minecraft modern architecture, interior design services, tiny house movement, contemporary home aesthetics, glass facade structures, minimalist living spaces -
7000x4198px

Living room interior design, white wall room, hardwood flooring, laminate flooring, minimalist home decor, empty room setup, modern living space -
899x295px

architectural blueprints, house floor plan, architectural drawing, building plan, 3D architectural model, construction blueprint, architectural design services -
640x473px

3D building floor plan, architectural engineering design, interior design services, construction engineering, architectural sketch illustration, building layout diagram, engineering blueprint visualization -
2500x1875px

white modern villa, show house floor plan, luxury interior design services, swimming pool property, contemporary home architecture, residential real estate visuals, 3D modeled building facade -
1181x1181px

house blueprint illustration, technical drawing tools, architectural floor plan, pen sketch design, construction layout diagram, building design elements, interior planning guide -
1298x901px

floor plan design, monochrome architecture diagram, black and white house layout, site plan elements, interior layout sketch, architectural blueprint symbols, room arrangement illustration -
870x576px

architecture plan sketch, building design diagram, interior space layout, architectural line art, 3D floor plan rendering, structural engineering blueprint, home layout visualization -
800x800px

Tiny house floor plan, cottage elevation design, small home architecture, farmhouse porch layout, compact living spaces, minimalist home design, sustainable housing solutions -
800x701px

architectural rendering, mixed-use property design, modern house elevation, interior design services, contemporary home blueprint, 3D building visualization, architectural style analysis -
728x524px

3D apartment floor plan, tiny house layout, interior design services, real estate property plan, compact living spaces, modern home design, efficient apartment layouts -
856x800px

Bed top view illustration, black and gray bed design, architectural rendering of furniture, interior design services for bedrooms, minimalist bedroom layout, 3D bed visualization, modern bed layout concept -
1650x1650px

one bedroom floor plan, apartment layout diagram, affordable housing design, open plan house blueprint, residential space planning, compact living arrangement, single unit architectural sketch -
3000x1800px

floor plan apartment, open plan living room, kitchen furniture layout, terrace house design, modern apartment layout, residential floor plans, indoor space optimization -
1932x1600px

3D architectural rendering, building floor plan design, interior design services, architectural engineering, modern building blueprint, urban planning visualization, construction project layout -
512x512px

door plan icon, architectural engineering symbol, building floor plan, construction project layout, interior design element, technical drawing feature, engineering diagram detail -
700x970px

house floor plan, kitchen layout, bathroom design, apartment schematic, residential blueprint, architectural layout, home planning guide -
800x600px

Furniture House Floor plan, Interior Design Services, psd source file, texture Mapping, architectural layout, home planning tools, room arrangement guide -
1600x1200px

3D apartment floor plan, residential layout design, interactive house plan, scale model apartment, modern home layout, interior design blueprint, virtual apartment tour -
1564x1444px

house platform design, top view furniture layout, real estate home furnishings, interior design services, architectural floor plan elements, home decor planning tools, flat icon furniture collection -
1024x768px

blue house 3D sketch, building information modeling, architectural engineering design, project management blueprint, 3D architectural visualization, construction planning illustration, house design concept art -
2953x2953px

living room layout, brown couch plan, rectangular coffee table, seating arrangement, modern living space, home interior design, cozy living area -
3600x2544px

2D game furniture models, living room interior design, colorful room layout, table furniture illustration, home decor elements, top view furniture icons, digital interior planning tools -
2271x1887px

Carriage House Custom Homes, architectural plan, home renovation, floor plan design, residential construction, interior design services, building blueprint analysis -
503x504px

beige concrete apartment building, urban residential architecture, mixed-use building facade, city property elevation, modern high-rise design, green urban living, community housing illustration -
1200x1200px

living room air conditioning, modern living room design, hardwood flooring interior, window with sheer curtains, cozy living space, minimalist home decor, contemporary apartment living -
2180x2554px

furniture floor plan, interior design services, real estate home furnishings, size chart furniture, home layout planner, room arrangement guide, architectural layout design -
795x539px

gray house scale model, 3D Computer building, interior Design Services, real Estate, architectural visualization, residential design, home layout illustration -
1066x1066px

tshirt and jeans outfit, walking couple, interior design visualization, architectural rendering, casual fashion trends, lifestyle, people in motion graphics -
1325x1000px

double storey house floor plan, architectural schematic diagram, open plan home layout, bedroom elevation design, residential blueprint, two-story living space, modern house planning -
1000x653px

brown parquet flooring, floor-to-ceiling windows, living room interior design, small garden view, modern home interiors, spacious room layout, natural light interior -
900x600px

House painter and decorator, interior design services, home improvement section, textile room decor, furniture layout planning, cozy living spaces, architectural home renovation -
774x468px

3D computer graphics, 3D Floor Plan, threedimensional Space, 3D Rendering, 3D design elements, digital 3D art, architectural 3D models -
2048x1185px

kitchen interior design sketch, glass angle drawing, interior design services architecture, black and white art plan, modern kitchen layout, architectural rendering, home design concept -
2861x5171px

home interior design services, size chart furniture, top view bedroom layout, real estate home furnishings, architectural floor plan, interior decoration diagram, property layout illustration -
840x596px

contemporary living room design, hardwood floor interior, modern sofa with cushions, wall decal art, minimalist home decor, green wall living space, stylish couch arrangement -
948x419px

sofa top view, couch furniture layout, living room seating arrangement, velvet sofa design, modern living space, home decor layout, interior design floor plan -
540x720px

floor plan diagram, window design layout, architectural blueprint, door styles guide, building element chart, construction detail reference, interior planning guide -
1497x829px

Dining room floor plan, black and white plastic parts, bench illustration, interior design services, furniture layout diagram, room planning tools, architectural rendering elements -
1600x1393px

AutoCAD floor plan, monochrome architectural design, beach house layout, interior design blueprint, residential blueprint, architectural diagram, home planning software -
3000x2000px

house plan layout, flat bedroom dimensions, monochrome floor plan, schematic home design, architectural floor layout, residential blueprint analysis, interior space organization -
1300x1300px

site plan tree, watercolor architectural rendering, forest plan landscape, plant drawing, greenery layout, natural design elements, eco-friendly planning -
972x735px

floor plan main floor, barn house layout, timber framing design, architectural engineering diagram, rural home blueprint, country living floor plans, farmstead building schematics -
2199x2685px

floor plan furniture layout, top view home furnishings, interior design size chart, real estate home furniture, apartment layout design, room arrangement diagram, home decor planning tools -
1024x644px

house decor painting, architectural rendering interior design, restaurant hand-painted design, interior design services, home interior sketches, hand-drawn living spaces, modern living room concepts -
576x744px

condominium loft apartment, mixed-use residential building, modern apartment facade, square meter property, urban living spaces, high-rise real estate, cityscape architecture design -
599x480px

3D plant rendering, architectural shrub visualization, evergreen leaf entourage, landscape architecture rendering, indoor foliage design, botanical illustration, greenery decor elements -
807x772px

Apartment building Santa Catarina, residential real estate Recanto Do Sol, mixed-use property elevation, tower block facade design, urban living spaces, modern condominium architecture, greenery around high-rise structures -
1284x1062px

3D building rendering, office building facade, mixed-use property design, urban headquarters architecture, modern commercial structure, architectural visualization, cityscape development concept -
771x741px

gray high-rise building 3D plan, China urban design, corporate headquarters architecture, mixed-use skyscraper development, modern cityscape visualization, architectural rendering of office buildings, sustainable urban construction concepts -
1000x1000px

apartment condominium, high-rise building facade, residential area property, mixed-use building, urban living spaces, modern apartment design, architectural visualization -
1024x1024px

white and gray concrete house illustration, modern house blueprint, 3D floor plan design, architectural engineering plans, residential property layout, building design services, single-story home plans -
500x500px

3D house model, building elevation design, sweet home 3D icon, real estate property illustration, architectural facade rendering, residential cottage graphic, home design visualization -
1500x1500px

bed top view, white pillows, green blanket, bedroom floor plan, cozy bedding, minimalist bedroom, interior design layout -
612x1024px

woman with children illustration, 3D rendering of family, toddler girl outfit, architectural visualization of kids, family outing scene, child fashion design, mother and daughters walking together -
3072x3278px

high-rise building 3D perspective, skyscraper cityscape view, residential high-rise design, urban metropolis skyline, modern apartment complex, cityscape architectural rendering, mixed-use urban development -
1196x1098px

apartment building design, real estate development plans, commercial property architecture, property management blueprint, urban housing development, architectural engineering drawings, real estate project visualization -
2064x1370px

white framed glass window, minimalist interior design, modern apartment room, wall decal quote, empty room with natural light, clean architectural space, motivational wall art -
600x600px

modern kitchen design services, kitchen renovation ideas, interior design sketch, kitchen cabinet layout, contemporary kitchen island, home improvement plans, architectural rendering -
1291x832px

living room sketch drawing, monochrome interior design, sofa and chair arrangement, house furniture layout, cozy living space illustration, minimalist home decor art, room layout planning concept -
1200x1200px

interior design services, architectural plan icon, black and white logo, architectural designer tools, floor plan sketch, design blueprint illustration, construction layout graphic -
534x480px

blue and white house illustration, architectural rendering villa, house elevation design, cartoon house facade, residential property design, modern home exterior, detailed house plan -
4064x2384px

laminate flooring, hardwood floor design, interior design loft space, real estate property features, natural light interior, modern apartment aesthetics, empty room with large windows -
917x600px

Japanese-style empty room template, beige and brown interior design, shoji sliding doors, hardwood flooring, minimalist room layout, traditional Japanese decor, empty living space illustration -
4176x3320px

Shanghai apartment building, modern apartment complex, residential building exterior, urban housing development, architectural design, cityscape skyline, high-rise living spaces -
700x390px

Vinča Villa Real Estate, European Construction Property, Swimming Pool Apartment, Belgrade Vinča Home, Modern Villa Architecture, Luxury Residential Design, Outdoor Living Space
