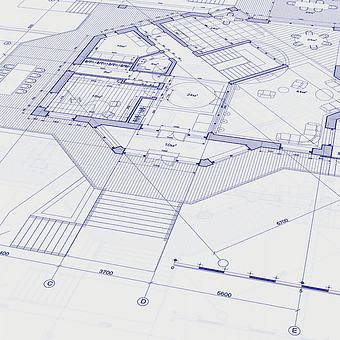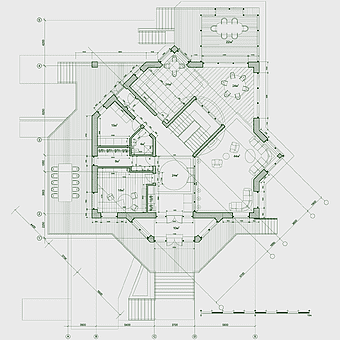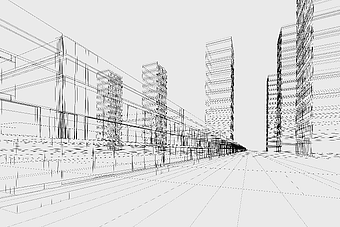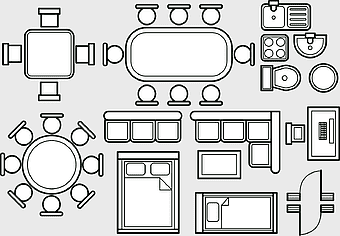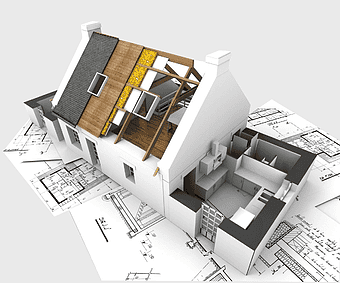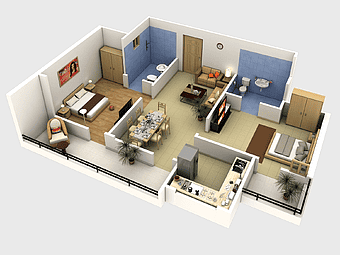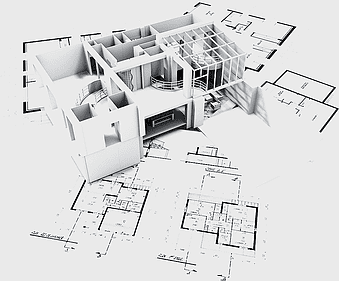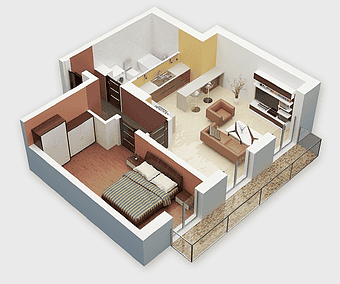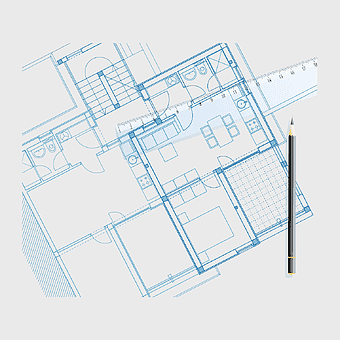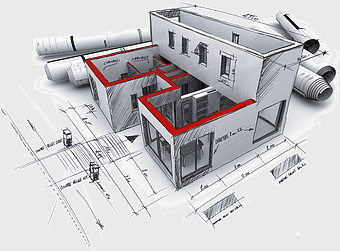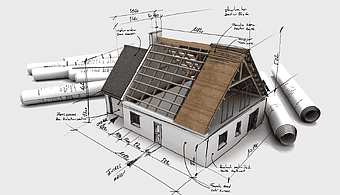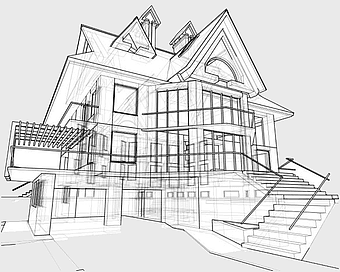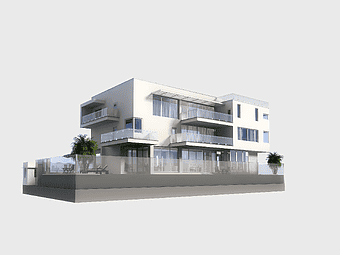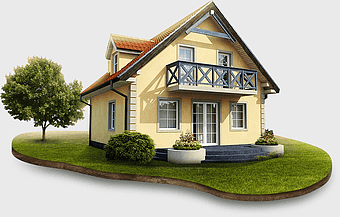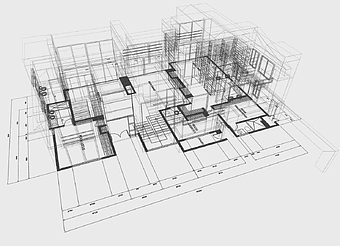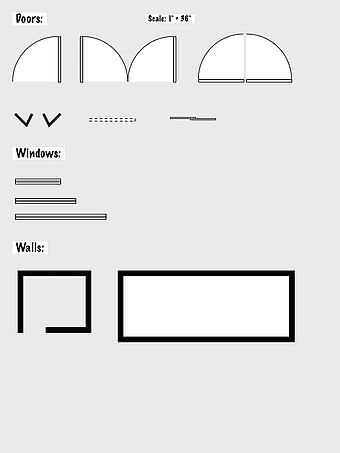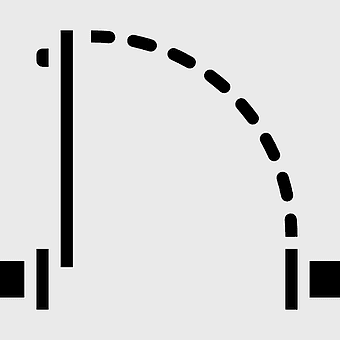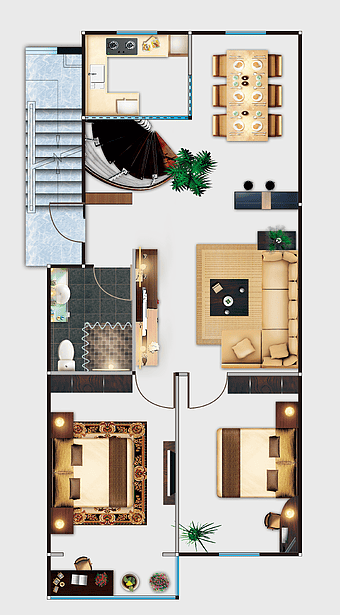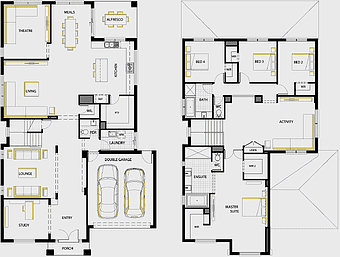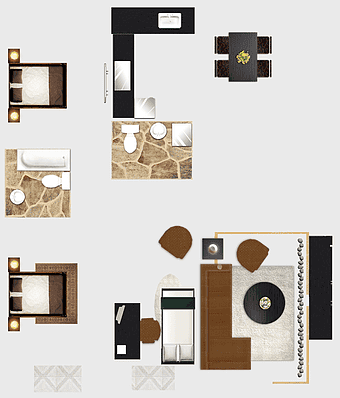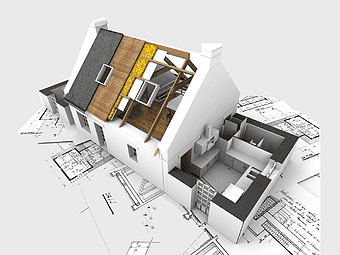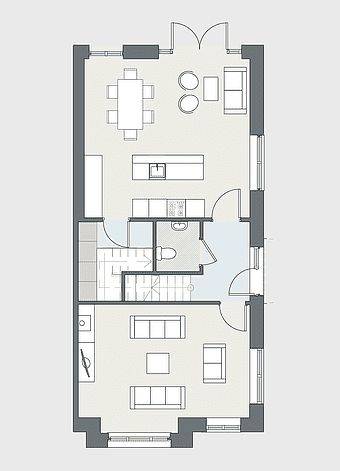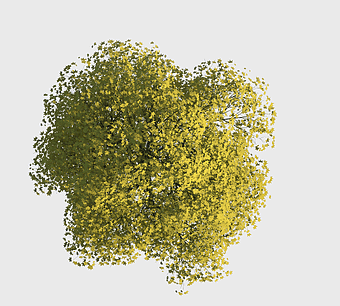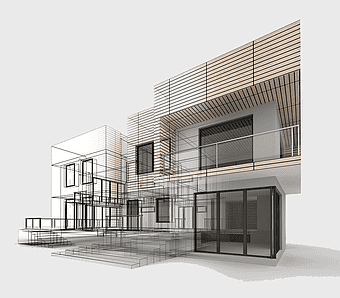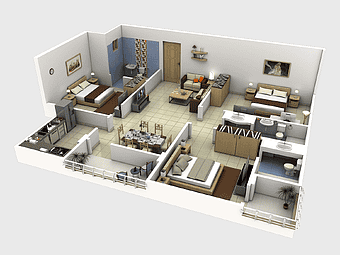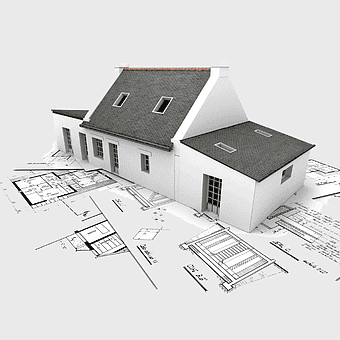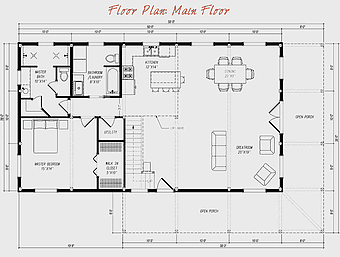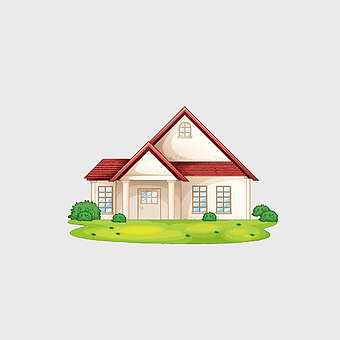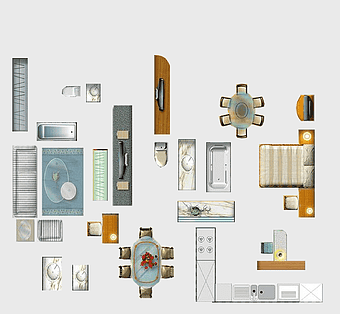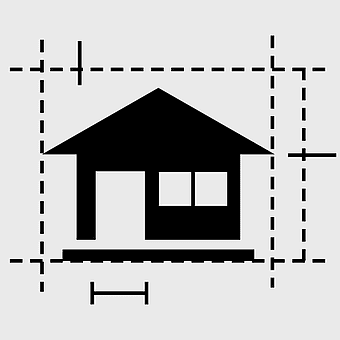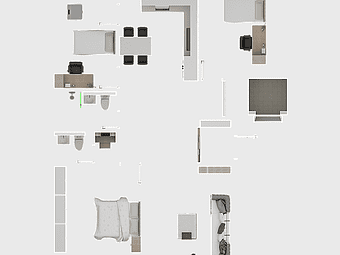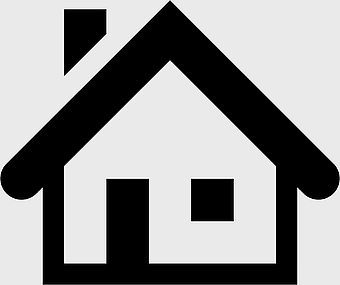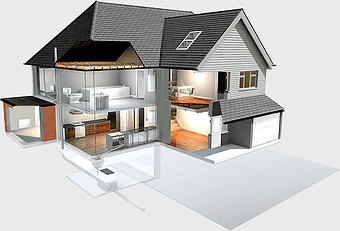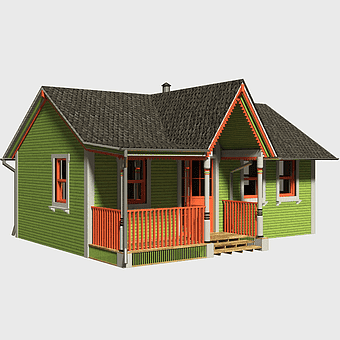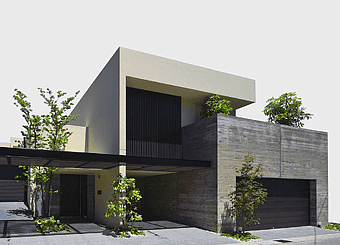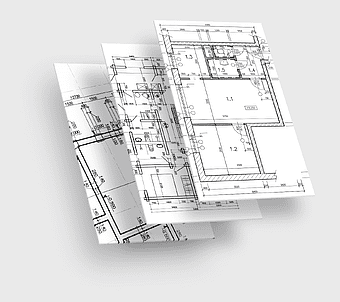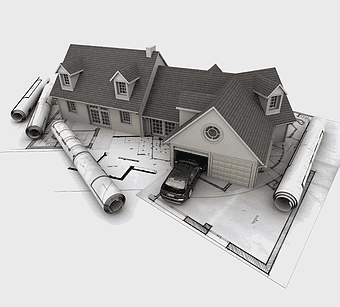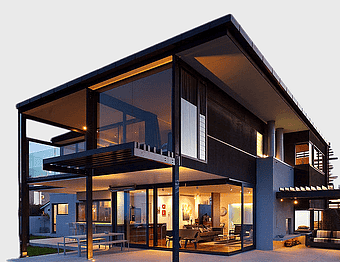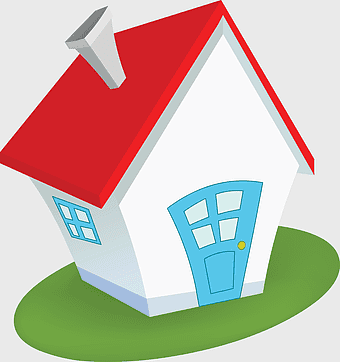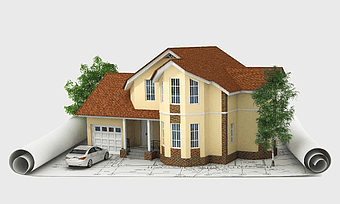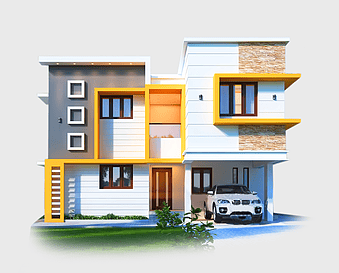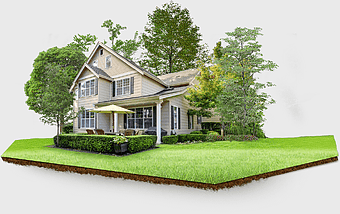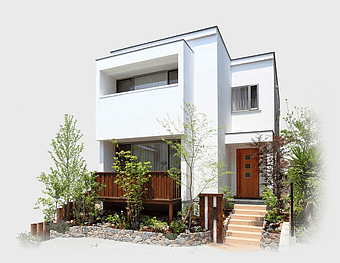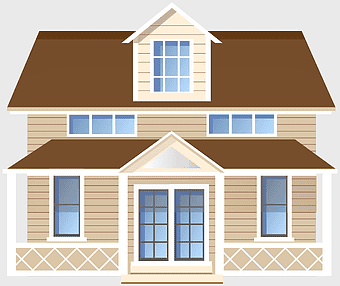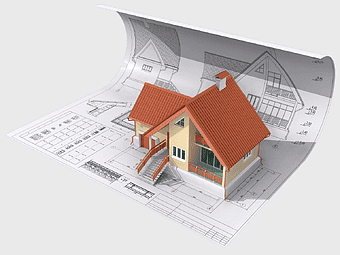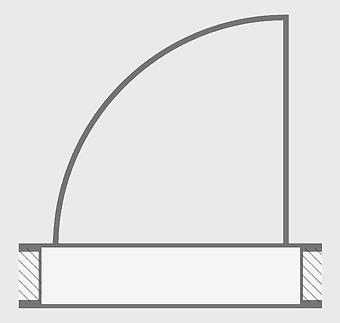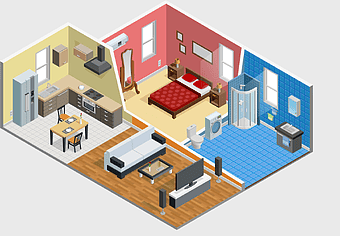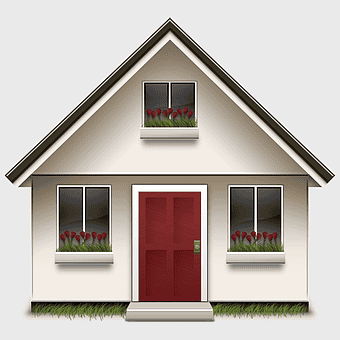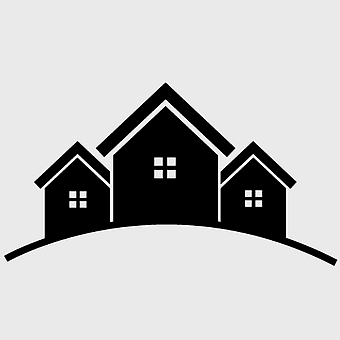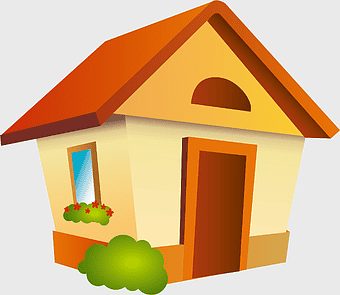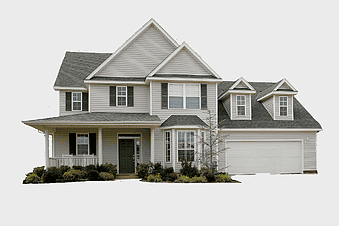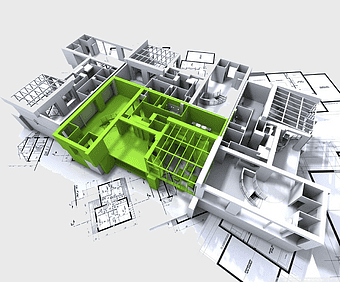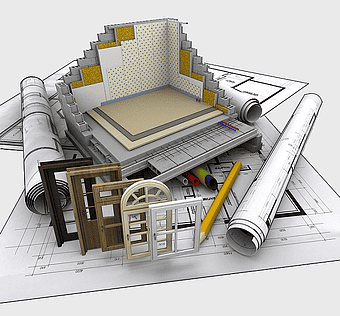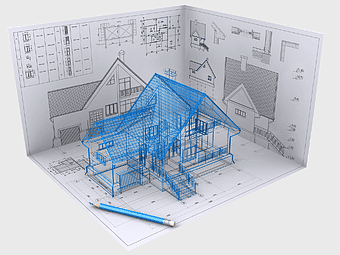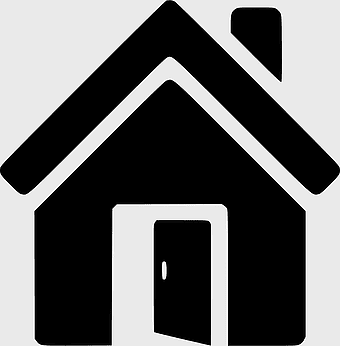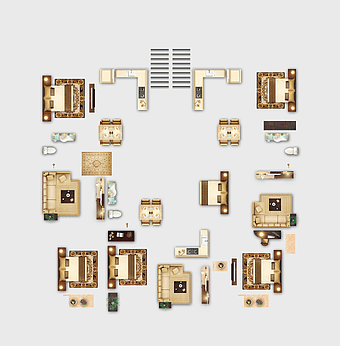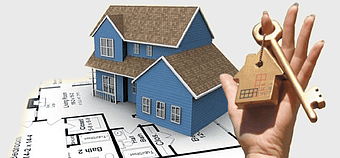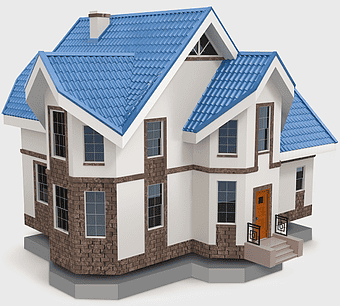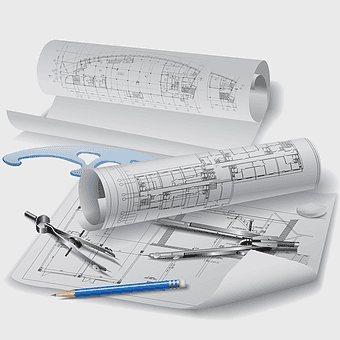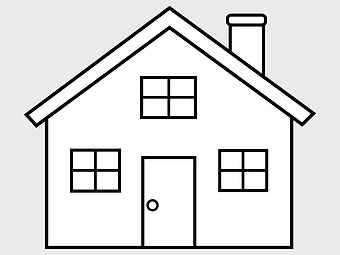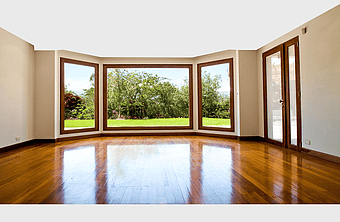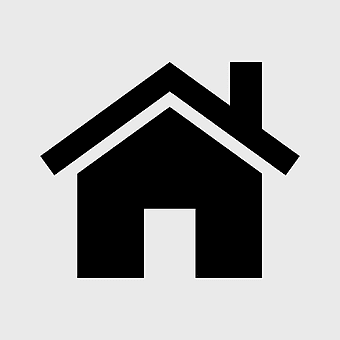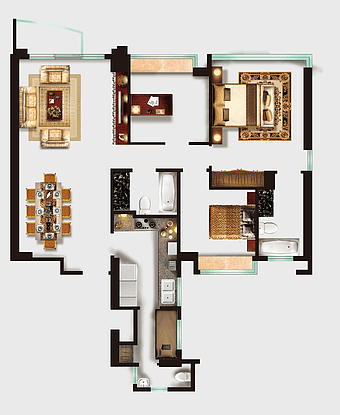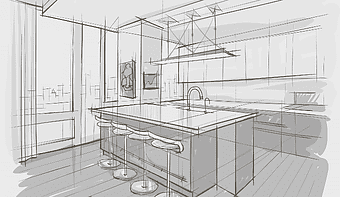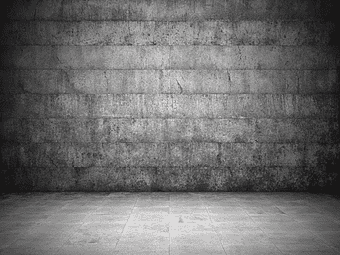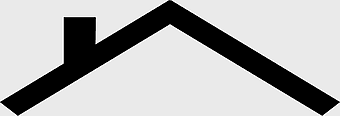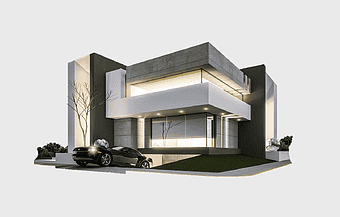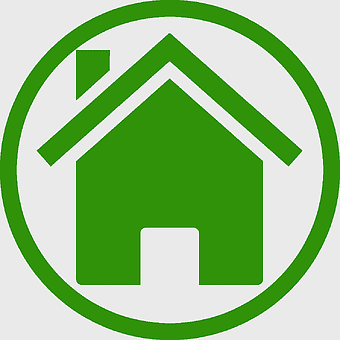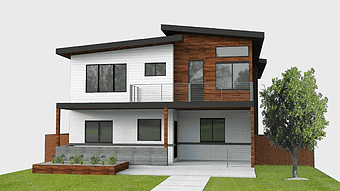AutoCAD floor plan, monochrome architectural design, beach house layout, interior design blueprint, residential blueprint, architectural diagram, home planning software, PNG
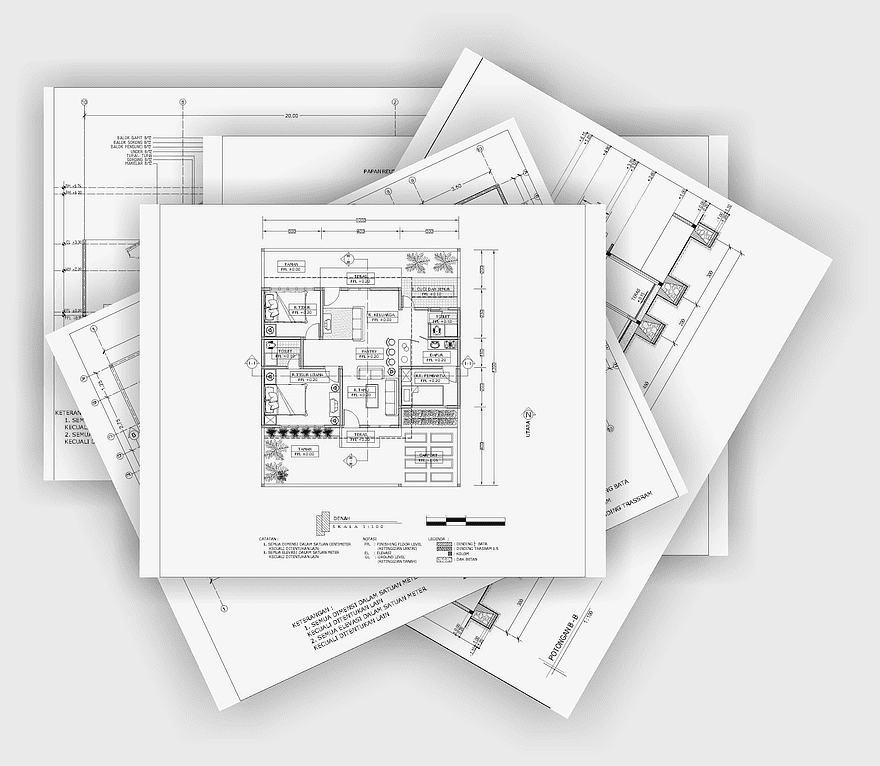
keywords
- AutoCAD floor plan
- monochrome architectural design
- beach house layout
- interior design blueprint
- residential blueprint
- architectural diagram
- home planning software
License: Personal use only
More related PNGs
-
650x650px

blueprint floor plan, architectural design diagram, building structure layout, interior design services, construction blueprint illustration, detailed house plan, urban planning sketch -
1400x1400px

house plan blueprint, modern architecture floor plan, interior design services diagram, 3D floor plan objects, architectural layout analysis, building structure design, residential space planning -
12501x8336px

Euclidean architecture, city building perspective, monochrome urban design, abstract lines structure, architectural blueprint, geometric cityscape, modern skyscraper layout, urban planning diagram -
1298x901px

floor plan design, monochrome architecture diagram, black and white house layout, site plan elements, interior layout sketch, architectural blueprint symbols, room arrangement illustration -
2271x1887px

Carriage House Custom Homes, architectural plan, home renovation, floor plan design, residential construction, interior design services, building blueprint analysis -
1500x1125px

3D bedroom house plan, apartment interior design, open plan floor layout, real estate property design, modern home layout, residential space planning, architectural room arrangement -
988x818px

black and gray architectural plan, modern house floor layout, interior design services diagram, engineering structure perspective, 3D building model, architectural rendering, home design blueprint -
899x295px

architectural blueprints, house floor plan, architectural drawing, building plan, 3D architectural model, construction blueprint, architectural design services -
1344x1121px

apartment floor plan, living room layout, bedroom design, interior design services, home layout visualization, residential space planning, architectural rendering analysis -
1181x1181px

house blueprint illustration, technical drawing tools, architectural floor plan, pen sketch design, construction layout diagram, building design elements, interior planning guide -
640x473px

3D building floor plan, architectural engineering design, interior design services, construction engineering, architectural sketch illustration, building layout diagram, engineering blueprint visualization -
1600x918px

white and brown house plan, building materials for construction, architectural engineering design, home construction elevation, residential building blueprint, structural design illustration, construction project planning -
584x467px

Eames House architectural plan, modern architecture blueprint, residential area elevation, architectural line art, house facade design, structural diagram sketch, home blueprint illustration -
2500x1875px

white modern villa, show house floor plan, luxury interior design services, swimming pool property, contemporary home architecture, residential real estate visuals, 3D modeled building facade -
935x597px

beige house, residential property, home facade, cottage design, landscaped yard, architectural rendering, single-family home, real estate imagery -
1236x894px

Wiring diagram for home automation, electrical wires and cable layout, home wiring construction plan, home automation kits diagram, smart home wiring schematic, building electrical blueprint, residential electrical wiring design -
540x720px

floor plan diagram, window design layout, architectural blueprint, door styles guide, building element chart, construction detail reference, interior planning guide -
512x512px

door plan icon, architectural engineering symbol, building floor plan, construction project layout, interior design element, technical drawing feature, engineering diagram detail -
2861x5171px

home interior design services, size chart furniture, top view bedroom layout, real estate home furnishings, architectural floor plan, interior decoration diagram, property layout illustration -
512x512px

house icon, black and white building, home page symbol, house design, architectural icon, simple home graphic, residential structure illustration -
1325x1000px

double storey house floor plan, architectural schematic diagram, open plan home layout, bedroom elevation design, residential blueprint, two-story living space, modern house planning -
2180x2554px

furniture floor plan, interior design services, real estate home furnishings, size chart furniture, home layout planner, room arrangement guide, architectural layout design -
1600x1200px

3D house architecture illustration, residential building plan design, office dong 3D modeling, school house floor plan layout, architectural rendering design, home construction concept, indoor living space design -
700x970px

house floor plan, kitchen layout, bathroom design, apartment schematic, residential blueprint, architectural layout, home planning guide -
1650x1650px

one bedroom floor plan, apartment layout diagram, affordable housing design, open plan house blueprint, residential space planning, compact living arrangement, single unit architectural sketch -
870x576px

architecture plan sketch, building design diagram, interior space layout, architectural line art, 3D floor plan rendering, structural engineering blueprint, home layout visualization -
2813x2531px

tree top view, architectural drawing, AutoCAD floor plan, green leafed plant, landscape design, top-down plant view, digital tree illustration -
800x701px

architectural rendering, mixed-use property design, modern house elevation, interior design services, contemporary home blueprint, 3D building visualization, architectural style analysis -
1500x1125px

3D floor plan design, interior design services, house layout visualization, bedroom layout planning, home renovation planning, architectural rendering services, virtual home design tools -
1024x1024px

white and gray concrete house illustration, modern house blueprint, 3D floor plan design, architectural engineering plans, residential property layout, building design services, single-story home plans -
972x735px

floor plan main floor, barn house layout, timber framing design, architectural engineering diagram, rural home blueprint, country living floor plans, farmstead building schematics -
500x500px

white and red house illustration, house elevation design, two-story home facade, property illustration, residential building art, cartoon house exterior, architectural line drawing -
1564x1444px

house platform design, top view furniture layout, real estate home furnishings, interior design services, architectural floor plan elements, home decor planning tools, flat icon furniture collection -
512x512px

building interior design services, architectural structure blueprint, interior architecture design icons, home elevation diagrams, property design planning, schematic floor layouts, residential design visuals -
820x610px

3D floor plan layout, apartment kitchen design, residential interior planning, real estate property layout, house layout visualization, architectural floor rendering, home planning concept -
800x600px

Furniture House Floor plan, Interior Design Services, psd source file, texture Mapping, architectural layout, home planning tools, room arrangement guide -
982x824px

house illustration, home icon, black and white symbol, monochrome building, simple house design, minimalist home graphic, residential structure icon -
795x539px

gray house scale model, 3D Computer building, interior Design Services, real Estate, architectural visualization, residential design, home layout illustration -
800x800px

Tiny house floor plan, cottage elevation design, small home architecture, farmhouse porch layout, compact living spaces, minimalist home design, sustainable housing solutions -
1600x1200px

3D apartment floor plan, residential layout design, interactive house plan, scale model apartment, modern home layout, interior design blueprint, virtual apartment tour -
1753x1261px

modern house facade, residential property architecture, contemporary home design, corporate headquarters building, minimalist house exterior, urban real estate structures, sleek building aesthetics -
1500x1334px

Blueprint engineering design, floor plan diagram, home design process, user interface blueprint, architectural planning, technical drawing, construction layout -
4000x3617px

architectural engineering house, home construction blueprint, efficient energy use design, garage interior design, residential building plans, sustainable home architecture, modern house renovation ideas -
652x502px

modern house design, minecraft modern architecture, interior design services, tiny house movement, contemporary home aesthetics, glass facade structures, minimalist living spaces -
1000x1065px

cartoon house illustration, house clearance drawing, building art design, home line art, residential cartoon graphic, architectural sketch image, property clearance concept -
4500x2701px

brown two-story house illustration, home improvement renovation, real estate property, replacement window, architectural design services, residential construction, suburban home exterior -
1364x1097px

kerala house design, modern kerala home, kerala house elevation, kerala house architecture, kerala house plans, png -
1036x653px

white house illustration, residential property landscape, cottage with lawn, home facade design, suburban home exterior, garden landscaping ideas, architectural visualization -
959x742px

modern villa facade, residential home exterior, cottage window design, property elevation, contemporary house landscaping, minimalist architecture, suburban real estate s -
5000x4201px

house elevation, apartment building, flat design home, daylighting property, residential architecture, facade design, siding materials -
1200x900px

construction house blueprint, real estate development, building materials for homes, property construction plans, architectural design visualization, home construction process, residential building projects -
2000x1902px

window floor plan symbols, door and window blueprints, architectural plan elements, monochrome blueprint detailing, architectural graphic representation, construction plan features, building design schematics -
1614x1121px

isometric projection house drawing, living room furniture layout, kitchen and bathroom design, apartment floor plan, home interior rendering, residential space planning, 3D room visualization -
512x512px

white 2-storey house illustration, cartoon house with red door, property elevation design, log cabin style home, residential facade art, home icon with flower boxes, architectural element illustration -
500x500px

house stencil art, real estate building icons, monochrome property logo, black and white home pictogram, architectural design elements, minimalist building illustration, residential property graphics -
2344x2036px

white and orange house illustration, cartoon house design, property logo elements, home facade design, residential art, architectural graphic elements, cheerful house icon -
1698x1131px

house with siding, villa property, residential area homes, real estate display, suburban dream home, architectural facade design, luxury family residence -
1932x1600px

3D architectural rendering, building floor plan design, interior design services, architectural engineering, modern building blueprint, urban planning visualization, construction project layout -
648x603px

architectural floor plans, building materials and parts, house blueprints definition, home design components, construction process visualization, structure assembly guide, construction element illustration -
1024x768px

blue house 3D sketch, building information modeling, architectural engineering design, project management blueprint, 3D architectural visualization, construction planning illustration, house design concept art -
980x996px

black and white house illustration, house icon logo, apartment building symbol, door area design, minimalist home graphic, architectural line art, residential structure outline -
2968x3019px

furniture icon, size chart furniture, top view furniture, interior design services, home layout diagram, room arrangement plan, flat furniture layout -
1400x650px

real estate agent services, property management solutions, residential home keys, house development plans, architectural design blueprints, real estate market trends, home ownership journey -
534x480px

blue and white house illustration, architectural rendering villa, house elevation design, cartoon house facade, residential property design, modern home exterior, detailed house plan -
900x900px

architectural blueprint tools, measuring compass technical drawing, engineer's blueprint roll, architectural plan design, drafting tool layout, precise construction sketch, blueprint planning equipment -
640x480px

house floor plan sketch, black and white house drawing, home facade illustration, cartoon house structure, architectural line art, simple house diagram, residential property sketch -
1000x653px

brown parquet flooring, floor-to-ceiling windows, living room interior design, small garden view, modern home interiors, spacious room layout, natural light interior -
1200x1200px

house icon, cabin logo, real estate symbol, monochrome home, property illustration, architectural design, dwelling graphic -
2199x2685px

floor plan furniture layout, top view home furnishings, interior design size chart, real estate home furniture, apartment layout design, room arrangement diagram, home decor planning tools -
2048x1185px

kitchen interior design sketch, glass angle drawing, interior design services architecture, black and white art plan, modern kitchen layout, architectural rendering, home design concept -
1000x750px

concrete wall texture, grey cement bricks, monochrome studio backdrop, dark concrete flooring, industrial interior design, urban architectural elements, grungy wall surfaces -
960x328px

roofline design, black and white house logo, architectural triangle symbol, monochrome roof tiles, home improvement icon, construction blueprint element, building structure graphic -
1280x816px

modern luxury home, contemporary residential architecture, high-end real estate exterior, sleek building facade, minimalist house design, png -
1136x1136px

house logo design, real estate branding, green home symbol, family home icon, residential property emblem, architectural signage, eco-friendly housing logo -
1920x1080px

Denver single-family home design, modern villa elevation, residential property rendering, Denver home workshop, contemporary house facade, urban residential architecture, exterior home siding options
