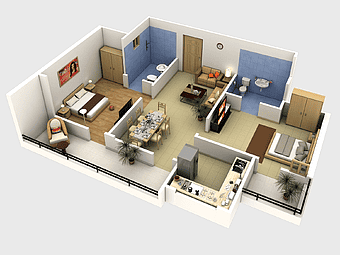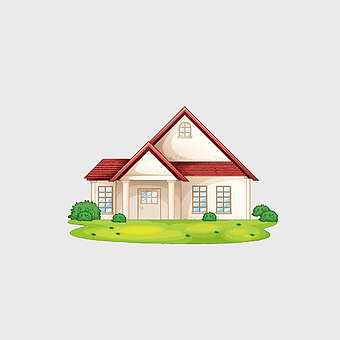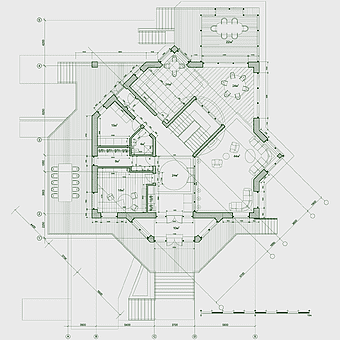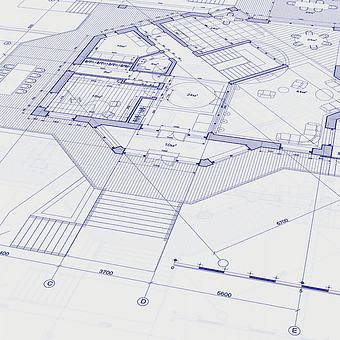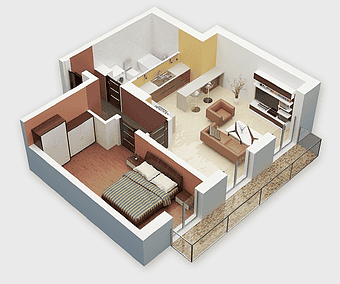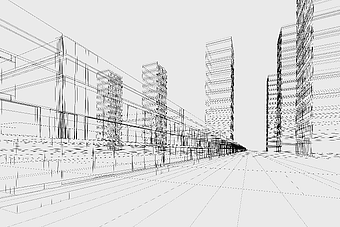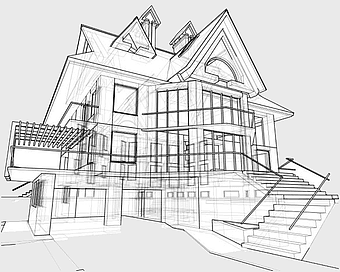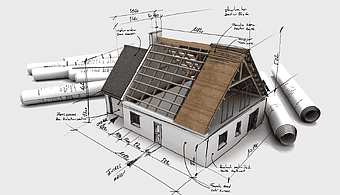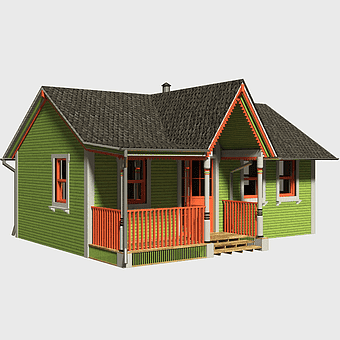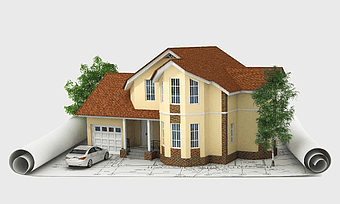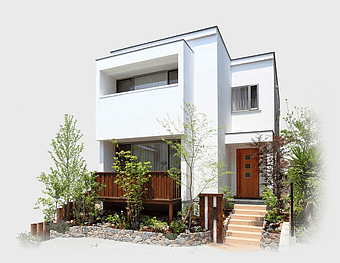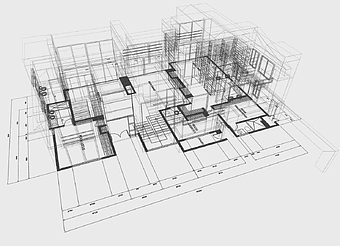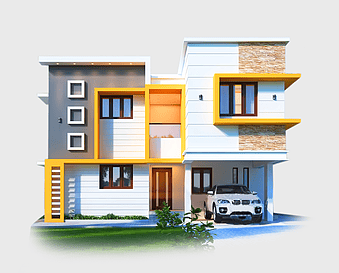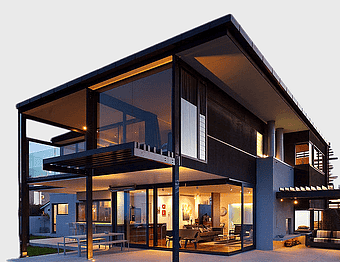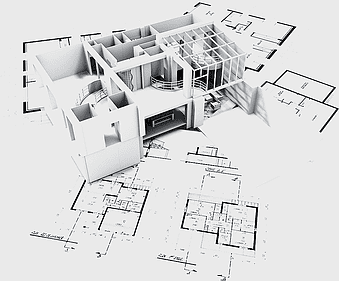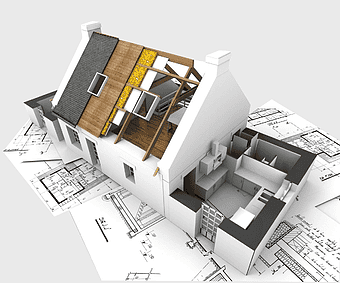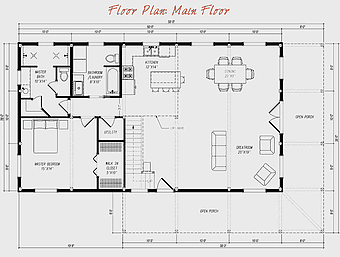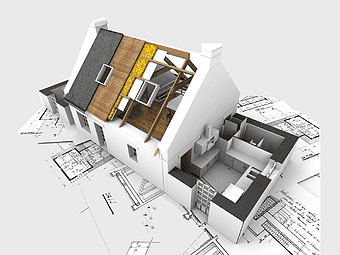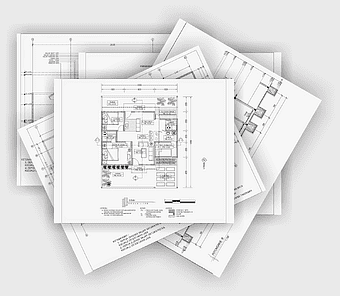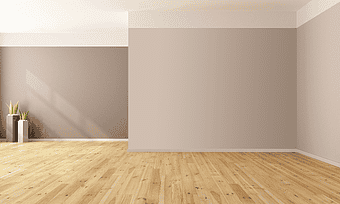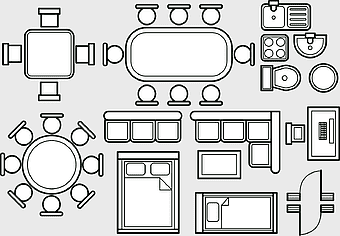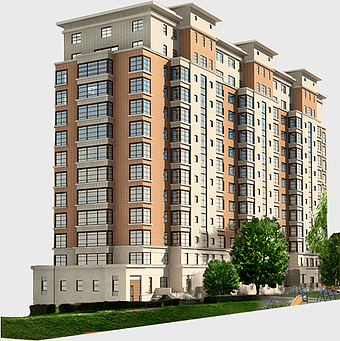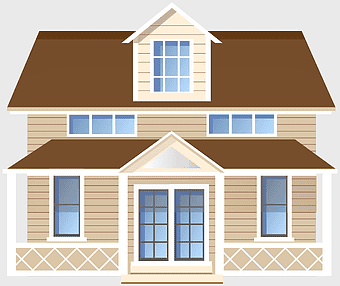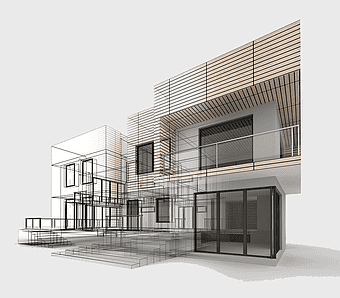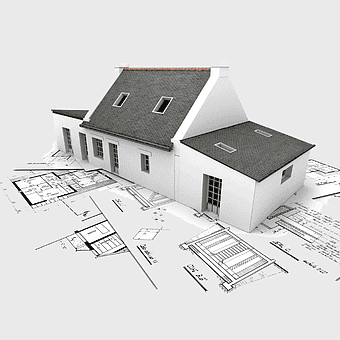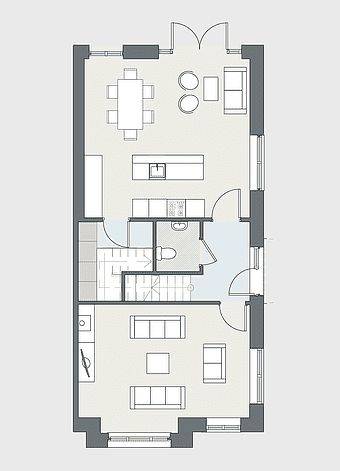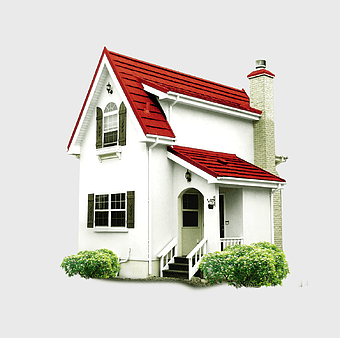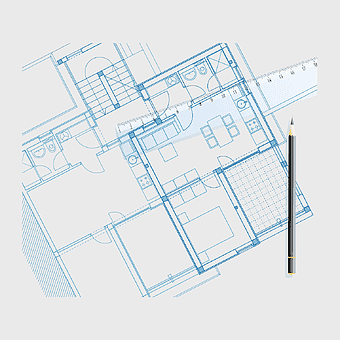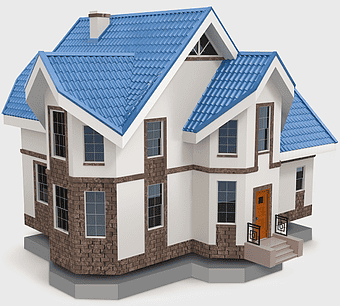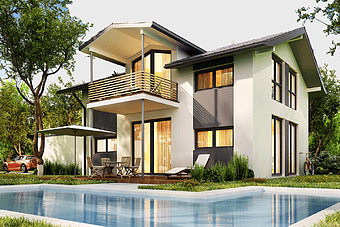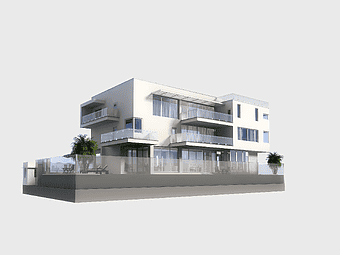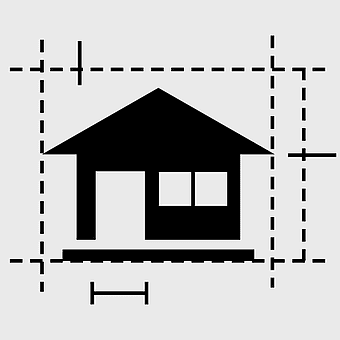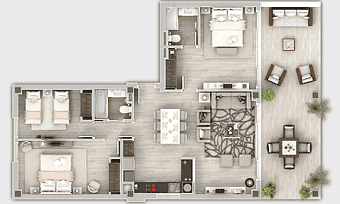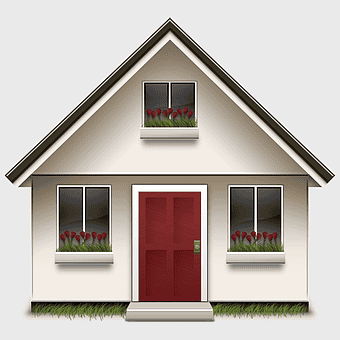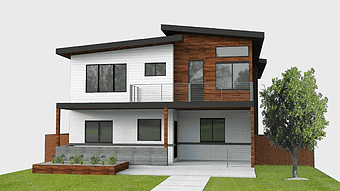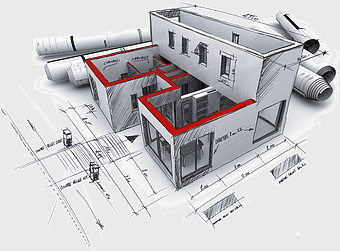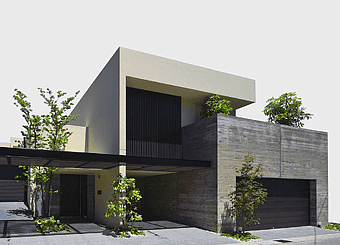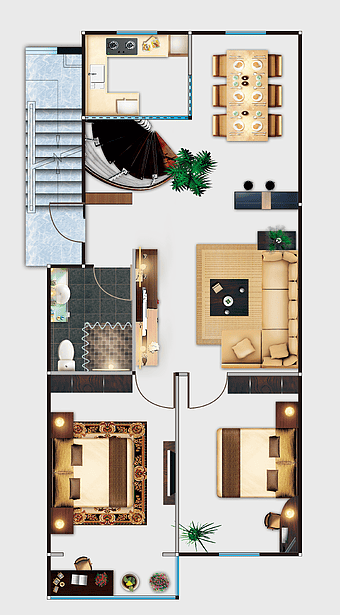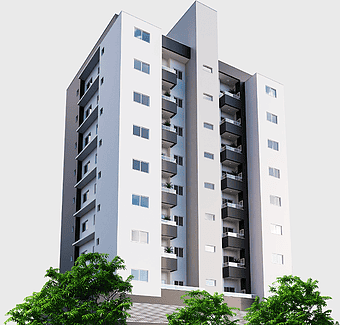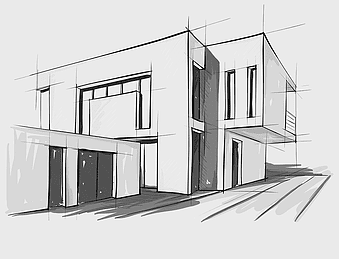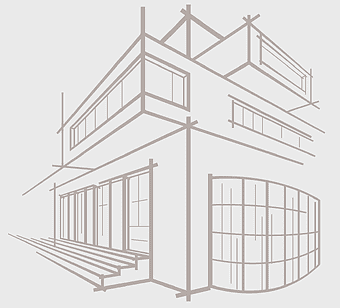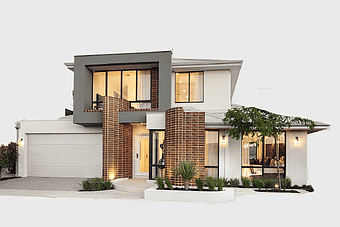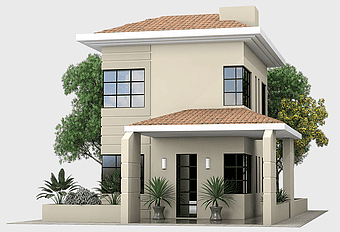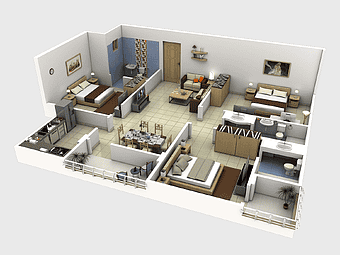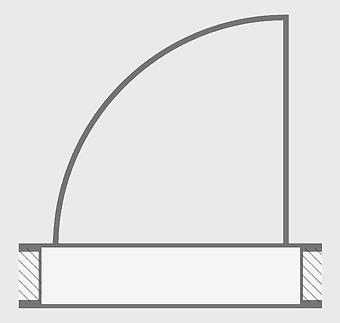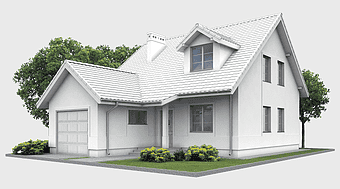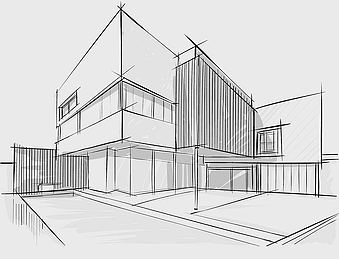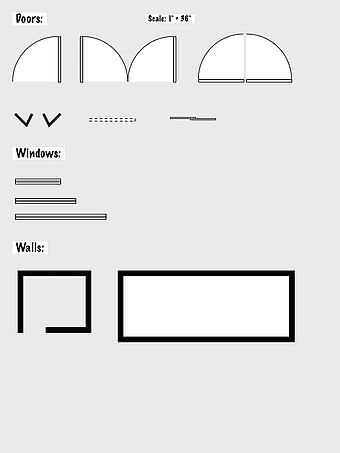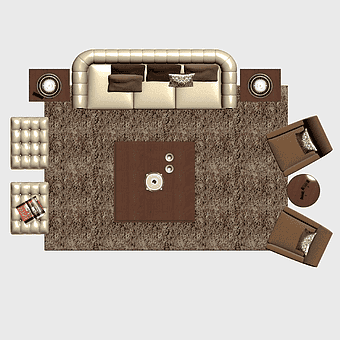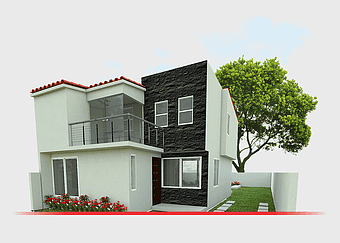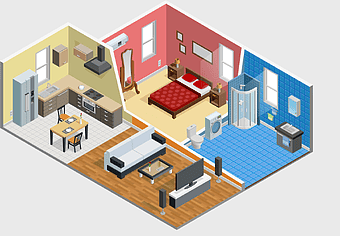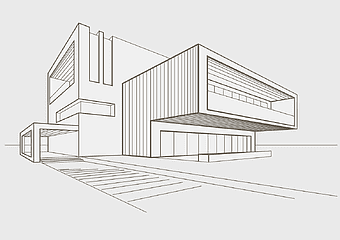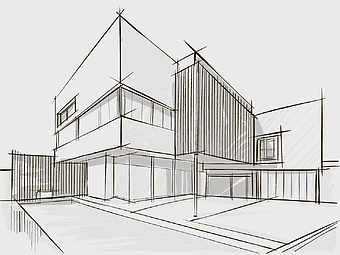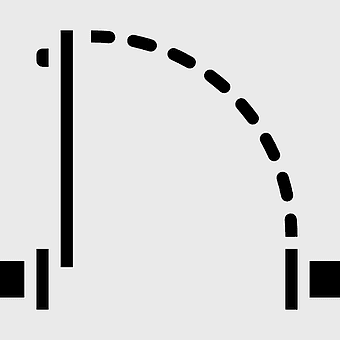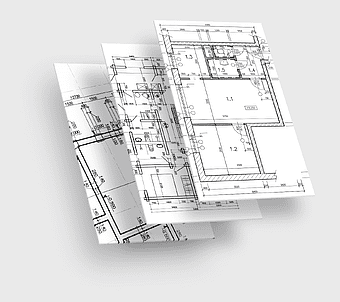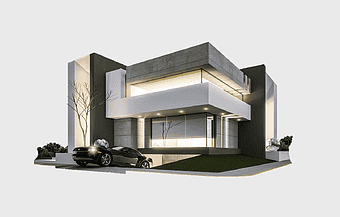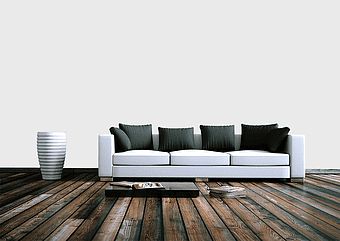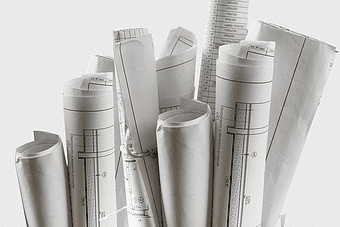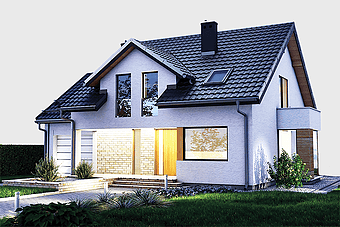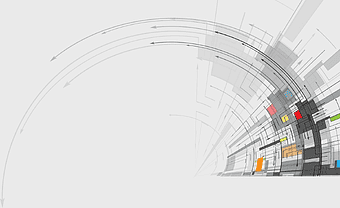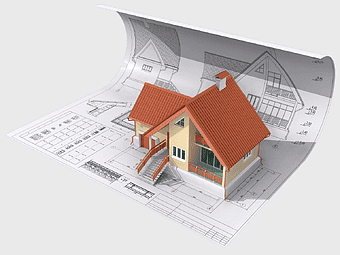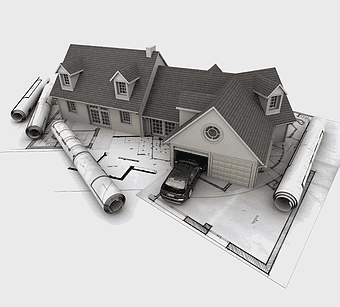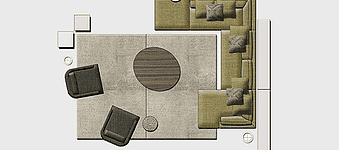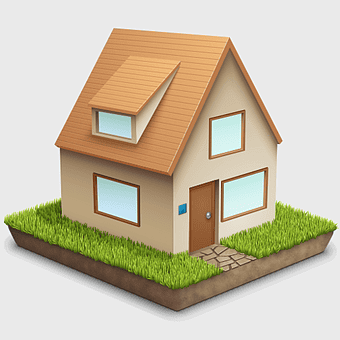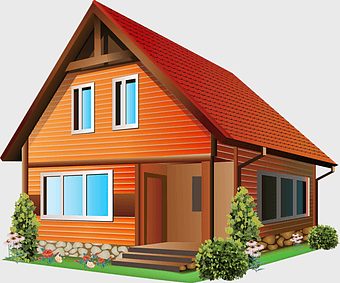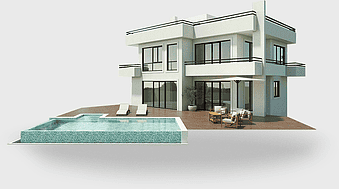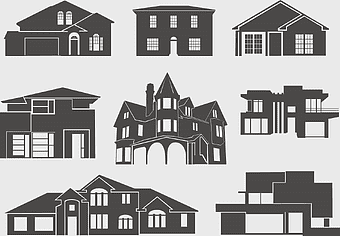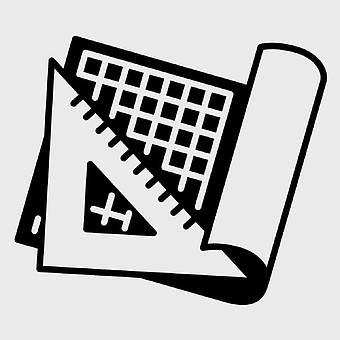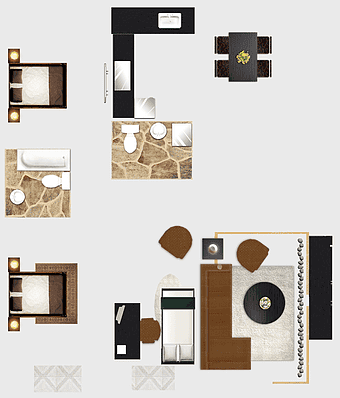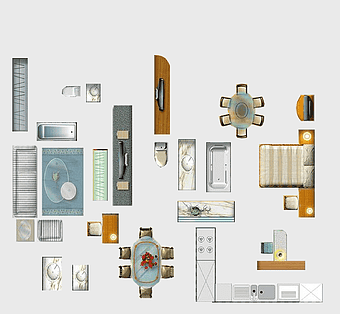Double storey house floor plan, architectural schematic diagram, open plan home layout, bedroom elevation design, residential blueprint, two-story living space, modern house planning, PNG
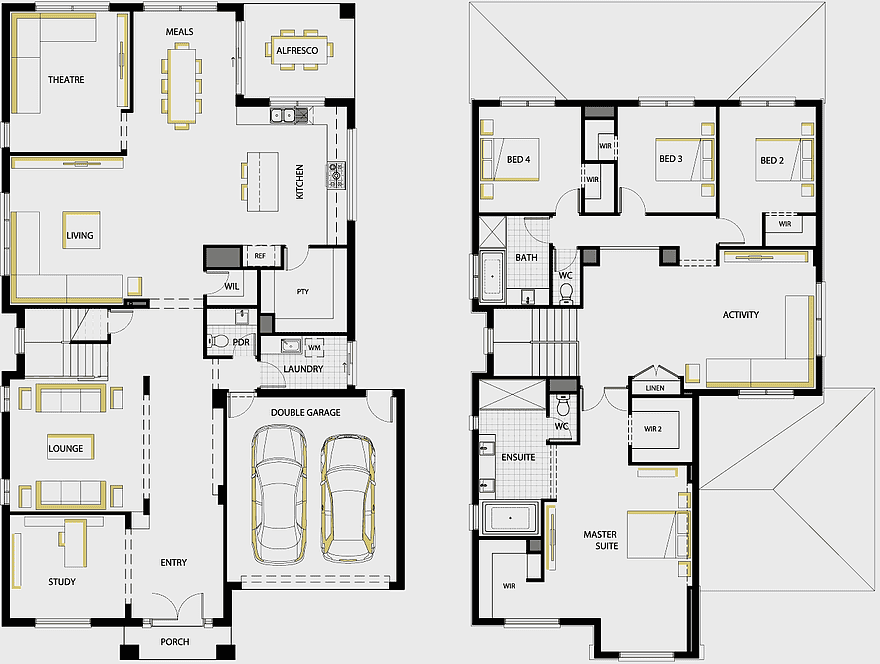
keywords
- double storey house floor plan
- architectural schematic diagram
- open plan home layout
- bedroom elevation design
- residential blueprint
- two-story living space
- modern house planning
License: Personal use only
More related PNGs
-
1500x1125px

3D bedroom house plan, apartment interior design, open plan floor layout, real estate property design, modern home layout, residential space planning, architectural room arrangement -
500x500px

white and red house illustration, house elevation design, two-story home facade, property illustration, residential building art, cartoon house exterior, architectural line drawing -
1400x1400px

house plan blueprint, modern architecture floor plan, interior design services diagram, 3D floor plan objects, architectural layout analysis, building structure design, residential space planning -
650x650px

blueprint floor plan, architectural design diagram, building structure layout, interior design services, construction blueprint illustration, detailed house plan, urban planning sketch -
1344x1121px

apartment floor plan, living room layout, bedroom design, interior design services, home layout visualization, residential space planning, architectural rendering analysis -
12501x8336px

Euclidean architecture, city building perspective, monochrome urban design, abstract lines structure, architectural blueprint, geometric cityscape, modern skyscraper layout, urban planning diagram -
1650x1650px

one bedroom floor plan, apartment layout diagram, affordable housing design, open plan house blueprint, residential space planning, compact living arrangement, single unit architectural sketch -
584x467px

Eames House architectural plan, modern architecture blueprint, residential area elevation, architectural line art, house facade design, structural diagram sketch, home blueprint illustration -
1600x918px

white and brown house plan, building materials for construction, architectural engineering design, home construction elevation, residential building blueprint, structural design illustration, construction project planning -
800x800px

Tiny house floor plan, cottage elevation design, small home architecture, farmhouse porch layout, compact living spaces, minimalist home design, sustainable housing solutions -
4500x2701px

brown two-story house illustration, home improvement renovation, real estate property, replacement window, architectural design services, residential construction, suburban home exterior -
959x742px

modern villa facade, residential home exterior, cottage window design, property elevation, contemporary house landscaping, minimalist architecture, suburban real estate s -
1236x894px

Wiring diagram for home automation, electrical wires and cable layout, home wiring construction plan, home automation kits diagram, smart home wiring schematic, building electrical blueprint, residential electrical wiring design -
1364x1097px

kerala house design, modern kerala home, kerala house elevation, kerala house architecture, kerala house plans, png -
652x502px

modern house design, minecraft modern architecture, interior design services, tiny house movement, contemporary home aesthetics, glass facade structures, minimalist living spaces -
988x818px

black and gray architectural plan, modern house floor layout, interior design services diagram, engineering structure perspective, 3D building model, architectural rendering, home design blueprint -
899x295px

architectural blueprints, house floor plan, architectural drawing, building plan, 3D architectural model, construction blueprint, architectural design services -
2271x1887px

Carriage House Custom Homes, architectural plan, home renovation, floor plan design, residential construction, interior design services, building blueprint analysis -
972x735px

floor plan main floor, barn house layout, timber framing design, architectural engineering diagram, rural home blueprint, country living floor plans, farmstead building schematics -
1600x1200px

3D house architecture illustration, residential building plan design, office dong 3D modeling, school house floor plan layout, architectural rendering design, home construction concept, indoor living space design -
1600x1393px

AutoCAD floor plan, monochrome architectural design, beach house layout, interior design blueprint, residential blueprint, architectural diagram, home planning software -
7000x4198px

Living room interior design, white wall room, hardwood flooring, laminate flooring, minimalist home decor, empty room setup, modern living space -
1298x901px

floor plan design, monochrome architecture diagram, black and white house layout, site plan elements, interior layout sketch, architectural blueprint symbols, room arrangement illustration -
503x504px

beige concrete apartment building, urban residential architecture, mixed-use building facade, city property elevation, modern high-rise design, green urban living, community housing illustration -
5000x4201px

house elevation, apartment building, flat design home, daylighting property, residential architecture, facade design, siding materials -
800x701px

architectural rendering, mixed-use property design, modern house elevation, interior design services, contemporary home blueprint, 3D building visualization, architectural style analysis -
1024x1024px

white and gray concrete house illustration, modern house blueprint, 3D floor plan design, architectural engineering plans, residential property layout, building design services, single-story home plans -
700x970px

house floor plan, kitchen layout, bathroom design, apartment schematic, residential blueprint, architectural layout, home planning guide -
1167x1161px

house fence design, villa elevation, real estate property, cottage facade, residential architecture, home exterior, suburban living -
1181x1181px

house blueprint illustration, technical drawing tools, architectural floor plan, pen sketch design, construction layout diagram, building design elements, interior planning guide -
534x480px

blue and white house illustration, architectural rendering villa, house elevation design, cartoon house facade, residential property design, modern home exterior, detailed house plan -
1100x733px

white concrete 2-storey villa, luxury prefabricated home design, modern architecture with swimming pool, steel-framed luxury house, contemporary residential property, upscale outdoor living space, elegant home facade design -
2500x1875px

white modern villa, show house floor plan, luxury interior design services, swimming pool property, contemporary home architecture, residential real estate visuals, 3D modeled building facade -
512x512px

building interior design services, architectural structure blueprint, interior architecture design icons, home elevation diagrams, property design planning, schematic floor layouts, residential design visuals -
3000x1800px

floor plan apartment, open plan living room, kitchen furniture layout, terrace house design, modern apartment layout, residential floor plans, indoor space optimization -
512x512px

white 2-storey house illustration, cartoon house with red door, property elevation design, log cabin style home, residential facade art, home icon with flower boxes, architectural element illustration -
1920x1080px

Denver single-family home design, modern villa elevation, residential property rendering, Denver home workshop, contemporary house facade, urban residential architecture, exterior home siding options -
640x473px

3D building floor plan, architectural engineering design, interior design services, construction engineering, architectural sketch illustration, building layout diagram, engineering blueprint visualization -
1753x1261px

modern house facade, residential property architecture, contemporary home design, corporate headquarters building, minimalist house exterior, urban real estate structures, sleek building aesthetics -
2861x5171px

home interior design services, size chart furniture, top view bedroom layout, real estate home furnishings, architectural floor plan, interior decoration diagram, property layout illustration -
807x772px

Apartment building Santa Catarina, residential real estate Recanto Do Sol, mixed-use property elevation, tower block facade design, urban living spaces, modern condominium architecture, greenery around high-rise structures -
1000x763px

modern architecture sketch, architectural drawing perspective, building elevation design, industrial design structure, contemporary home facade, minimalist house rendering, green background illustration -
1353x1225px

modern building sketch, architectural elevation drawing, linear house design, structural line art, contemporary home blueprint, geometric building framework, minimalist architectural rendering -
1280x853px

modern residential home, contemporary house facade, large windows design, garage entrance, curb appeal landscaping, architectural brick details, luxury living spaces, png -
800x545px

service apartment house, villa property elevation, facade with large windows, ribas corretora de seguros, modern home exterior design, residential real estate, luxury house insurance services -
1500x1125px

3D floor plan design, interior design services, house layout visualization, bedroom layout planning, home renovation planning, architectural rendering services, virtual home design tools -
2000x1902px

window floor plan symbols, door and window blueprints, architectural plan elements, monochrome blueprint detailing, architectural graphic representation, construction plan features, building design schematics -
680x378px

angle elevation, real estate cottage, house roof villa, siding facade, suburban home exterior, residential property design, modern single-family dwelling -
870x576px

architecture plan sketch, building design diagram, interior space layout, architectural line art, 3D floor plan rendering, structural engineering blueprint, home layout visualization -
1000x763px

architecture sketch, modern building elevation, line art house design, black and white architectural drawing, contemporary home blueprint, structural perspective illustration, facade croquis rendering -
540x720px

floor plan diagram, window design layout, architectural blueprint, door styles guide, building element chart, construction detail reference, interior planning guide -
2953x2953px

living room layout, brown couch plan, rectangular coffee table, seating arrangement, modern living space, home interior design, cozy living area -
875x625px

Villa Facade Design, Garden Cottage Exterior, Real Estate Property, House Elevation Plans, Residential Architecture Styles, Modern Home Landscaping, Outdoor Living Spaces -
1614x1121px

isometric projection house drawing, living room furniture layout, kitchen and bathroom design, apartment floor plan, home interior rendering, residential space planning, 3D room visualization -
1167x824px

architectural drawing, modern architecture sketch, building elevation, structural plan, contemporary design, minimalist facade, geometric layout -
1128x847px

architectural sketch, building elevation, line art drawing, facade design, modern house blueprint, contemporary structure, green building concept -
512x512px

door plan icon, architectural engineering symbol, building floor plan, construction project layout, interior design element, technical drawing feature, engineering diagram detail -
1500x1334px

Blueprint engineering design, floor plan diagram, home design process, user interface blueprint, architectural planning, technical drawing, construction layout -
1280x816px

modern luxury home, contemporary residential architecture, high-end real estate exterior, sleek building facade, minimalist house design, png -
840x596px

contemporary living room design, hardwood floor interior, modern sofa with cushions, wall decal art, minimalist home decor, green wall living space, stylish couch arrangement -
1600x1200px

3D apartment floor plan, residential layout design, interactive house plan, scale model apartment, modern home layout, interior design blueprint, virtual apartment tour -
900x600px

architectural blueprint rolls, paper house plan designs, technical drawing scrolls, building design schematics, construction plan visuals, engineering blueprint collection, architectural sketch bundles -
800x533px

roof tiles house design, downspout architectural details, villa property elevation, ceramic tile roofing, modern home facade, residential property exterior, house exterior landscaping -
1623x993px

multicolored abstract design, technological sense diagram, building structure elevation, product design pattern, urban planning layout, architectural flow chart, cityscape schematic analysis -
1200x900px

construction house blueprint, real estate development, building materials for homes, property construction plans, architectural design visualization, home construction process, residential building projects -
4000x3617px

architectural engineering house, home construction blueprint, efficient energy use design, garage interior design, residential building plans, sustainable home architecture, modern house renovation ideas -
820x610px

3D floor plan layout, apartment kitchen design, residential interior planning, real estate property layout, house layout visualization, architectural floor rendering, home planning concept -
948x419px

sofa top view, couch furniture layout, living room seating arrangement, velvet sofa design, modern living space, home decor layout, interior design floor plan -
500x500px

3D house model, building elevation design, sweet home 3D icon, real estate property illustration, architectural facade rendering, residential cottage graphic, home design visualization -
600x499px

house elevation drawing, property illustration, farmhouse facade, roof shed design, residential architecture, home exterior sketch, cottage illustration art -
700x390px

Vinča Villa Real Estate, European Construction Property, Swimming Pool Apartment, Belgrade Vinča Home, Modern Villa Architecture, Luxury Residential Design, Outdoor Living Space -
1584x1100px

house silhouette, modern architecture, real estate property, residential area, home design, building facade, architectural illustration -
1200x1200px

Blueprint building icons, monochrome computer symbols, architectural plan design, black and white technology graphics, digital blueprint illustrations, construction layout diagrams, engineering schematic visuals -
2180x2554px

furniture floor plan, interior design services, real estate home furnishings, size chart furniture, home layout planner, room arrangement guide, architectural layout design -
1564x1444px

house platform design, top view furniture layout, real estate home furnishings, interior design services, architectural floor plan elements, home decor planning tools, flat icon furniture collection
